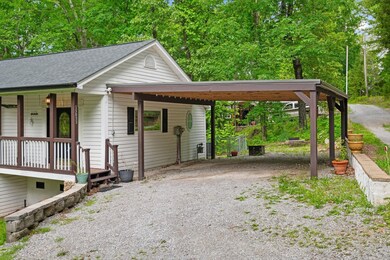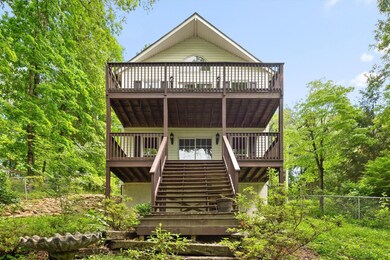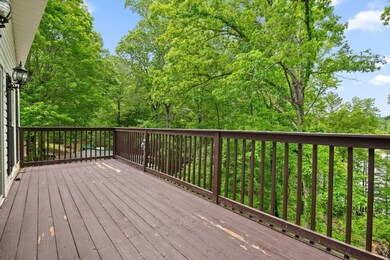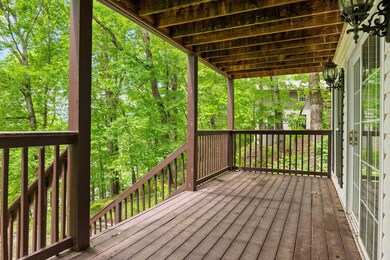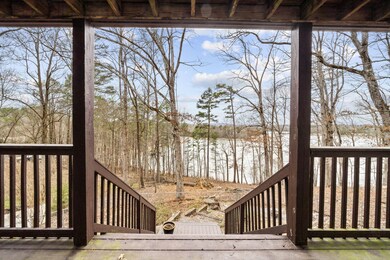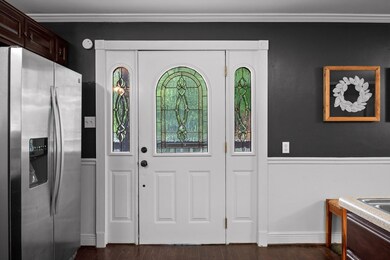Welcome to a truly one-of-a-kind property, perfectly tucked away on a quiet, scenic lot that borders a protected wildlife nature preserve. This home offers year-round access to Lake Chickamauga, breathtaking natural views, and a rare sense of privacy that's becoming increasingly hard to find. Step inside to discover a thoughtfully designed interior with an open-concept layout, perfect for entertaining or simply enjoying everyday living. Whether you're hosting family and friends or settling in for a quiet evening, the home offers a warm and welcoming atmosphere throughout. Currently serving as a living room, the expansive main-level master suite features a sitting area with vaulted ceilings that fill the space with light and airiness. A cozy fireplace adds inviting character, while the private balcony offers sweeping views—ideal for your morning coffee or relaxing at sunset. The lower level offers two additional bedrooms, including one with direct access to a private covered deck. Right off of the deck is a path leading down to the lake, perfect for fishing, kayaking, or simply cooling off on warm summer days. Whether you're seeking a primary residence, a weekend escape, or a short-term rental investment, this property offers a rare blend of location, serenity, and access to the water—making it a standout opportunity in the greater Chattanooga area.


