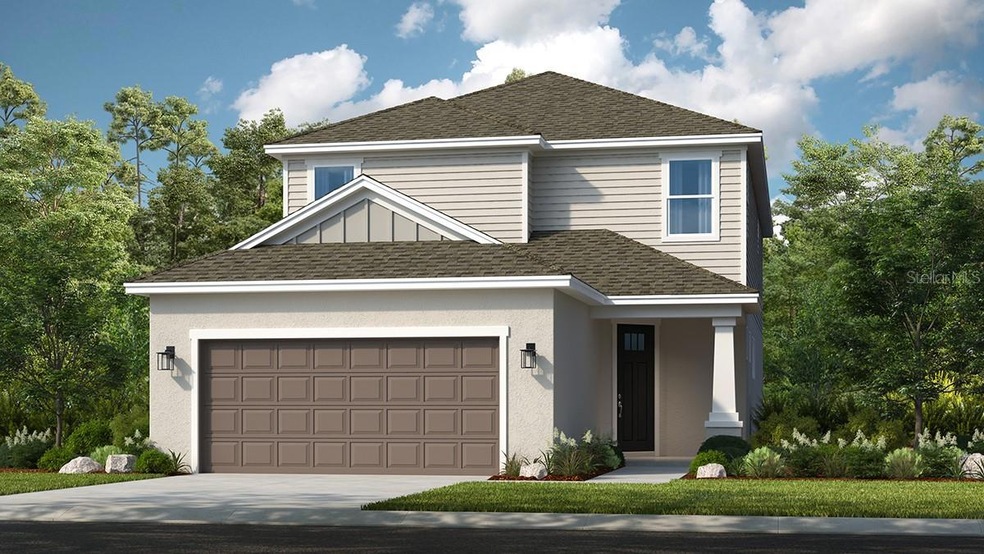
15033 Shady Palms Ln Nokomis, FL 34275
Highlights
- Under Construction
- Gated Community
- Open Floorplan
- Laurel Nokomis School Rated A-
- Pond View
- Main Floor Primary Bedroom
About This Home
As of November 2024Under Construction. MLS # A4597053 REPRESENTATIVE PHOTOS ADDED. The spacious Anastasia floor plan is tailored for Florida living, boasting a distinctive layout. The well-appointed designer kitchen beckons, featuring ample pantry and counter space, with the sink strategically placed to overlook the open dining room and great room area. Additionally, the main level accommodates a study, complete with elegant French doors. Step outside to the lanai, seamlessly connected to the great room, creating your own tranquil oasis. The primary bedroom, secluded at the rear of the home off the great room, provides a serene retreat. A generously sized walk-in closet offers ample storage space, while the primary bath boasts a water closet for added privacy and two sink vanities flanking an exquisite oversized shower. Ascending upstairs, a spacious game room awaits. This level also hosts three additional bedrooms, one of which enjoys the luxury of a private full bath, while the remaining two share another full bath, ensuring comfort and convenience for all. Structural options include: gourmet kitchen, 8' interior doors, pocket sliding glass door and game room.
Last Agent to Sell the Property
TAYLOR MORRISON RLTY OF FLA Brokerage Phone: 866-495-6006 License #3601813 Listed on: 01/25/2024
Home Details
Home Type
- Single Family
Est. Annual Taxes
- $1,083
Year Built
- Built in 2025 | Under Construction
Lot Details
- 5,697 Sq Ft Lot
- South Facing Home
HOA Fees
- $158 Monthly HOA Fees
Parking
- 2 Car Attached Garage
- Ground Level Parking
- Driveway
Home Design
- Home is estimated to be completed on 1/31/25
- Mediterranean Architecture
- Bi-Level Home
- Slab Foundation
- Shingle Roof
- Stucco
Interior Spaces
- 2,864 Sq Ft Home
- Open Floorplan
- Tray Ceiling
- High Ceiling
- Great Room
- Dining Room
- Den
- Loft
- Game Room
- Inside Utility
- Laundry Room
- Pond Views
- Hurricane or Storm Shutters
Kitchen
- Built-In Oven
- Range
- Microwave
- Dishwasher
- Disposal
Flooring
- Carpet
- Tile
Bedrooms and Bathrooms
- 4 Bedrooms
- Primary Bedroom on Main
- Closet Cabinetry
- Walk-In Closet
Eco-Friendly Details
- Reclaimed Water Irrigation System
Schools
- Laurel Nokomis Elementary School
- Laurel Nokomis Middle School
- Pine View High School
Utilities
- Central Heating and Cooling System
- Underground Utilities
- Natural Gas Connected
- Tankless Water Heater
- High Speed Internet
- Phone Available
- Cable TV Available
Listing and Financial Details
- Home warranty included in the sale of the property
- Visit Down Payment Resource Website
- Tax Lot 170
- Assessor Parcel Number NA LOT 170
Community Details
Overview
- Daphne Labrador Association, Phone Number (786) 314-7464
- Built by Taylor Morrison
- Palmero Subdivision, Anastasia Floorplan
- Nokomis Community
Security
- Gated Community
Ownership History
Purchase Details
Home Financials for this Owner
Home Financials are based on the most recent Mortgage that was taken out on this home.Similar Homes in Nokomis, FL
Home Values in the Area
Average Home Value in this Area
Purchase History
| Date | Type | Sale Price | Title Company |
|---|---|---|---|
| Special Warranty Deed | $584,800 | Inspired Title Services |
Mortgage History
| Date | Status | Loan Amount | Loan Type |
|---|---|---|---|
| Open | $208,000 | New Conventional |
Property History
| Date | Event | Price | Change | Sq Ft Price |
|---|---|---|---|---|
| 07/08/2025 07/08/25 | Price Changed | $595,000 | -0.8% | $203 / Sq Ft |
| 05/22/2025 05/22/25 | For Sale | $599,900 | +2.6% | $205 / Sq Ft |
| 11/12/2024 11/12/24 | Sold | $584,795 | 0.0% | $204 / Sq Ft |
| 03/15/2024 03/15/24 | Pending | -- | -- | -- |
| 03/04/2024 03/04/24 | Price Changed | $584,795 | -3.9% | $204 / Sq Ft |
| 01/25/2024 01/25/24 | For Sale | $608,250 | -- | $212 / Sq Ft |
Tax History Compared to Growth
Tax History
| Year | Tax Paid | Tax Assessment Tax Assessment Total Assessment is a certain percentage of the fair market value that is determined by local assessors to be the total taxable value of land and additions on the property. | Land | Improvement |
|---|---|---|---|---|
| 2024 | $1,083 | $96,800 | $96,800 | -- |
| 2023 | $1,083 | $91,200 | $91,200 | $0 |
| 2022 | $1,160 | $96,800 | $96,800 | $0 |
| 2021 | $0 | $0 | $0 | $0 |
Agents Affiliated with this Home
-
Julie Franklin

Seller's Agent in 2025
Julie Franklin
FINE PROPERTIES
(941) 752-0887
1 in this area
187 Total Sales
-
Michelle Campbell
M
Seller's Agent in 2024
Michelle Campbell
TAYLOR MORRISON RLTY OF FLA
(813) 333-1171
73 in this area
1,738 Total Sales
-
Lisa Gaines

Buyer's Agent in 2024
Lisa Gaines
WAGNER REALTY
(941) 889-9017
1 in this area
36 Total Sales
Map
Source: Stellar MLS
MLS Number: A4597053
APN: 0162-06-0170
- 15025 Shady Palms Ln
- 464 Rubens Dr E
- 15001 Shady Palms Ln
- 5675 Equator Ct
- 482 Rubens Dr E
- 5711 Archipelago St
- 5715 Archipelago St
- 455 Rubens Dr E
- 5684 Blue Reef Place
- 5725 Haven Terrace
- 407 Rubens Dr
- 441 Rubens Dr E
- 15188 Cuzcorro Ct
- 15200 Cuzcorro Ct
- 15184 Cuzcorro Ct
- 15172 Cuzcorro Ct
- 15196 Cuzcorro Ct
- 15192 Cuzcorro Ct
- 15180 Cuzcorro Ct
- 15156 Cuzcorro Ct
