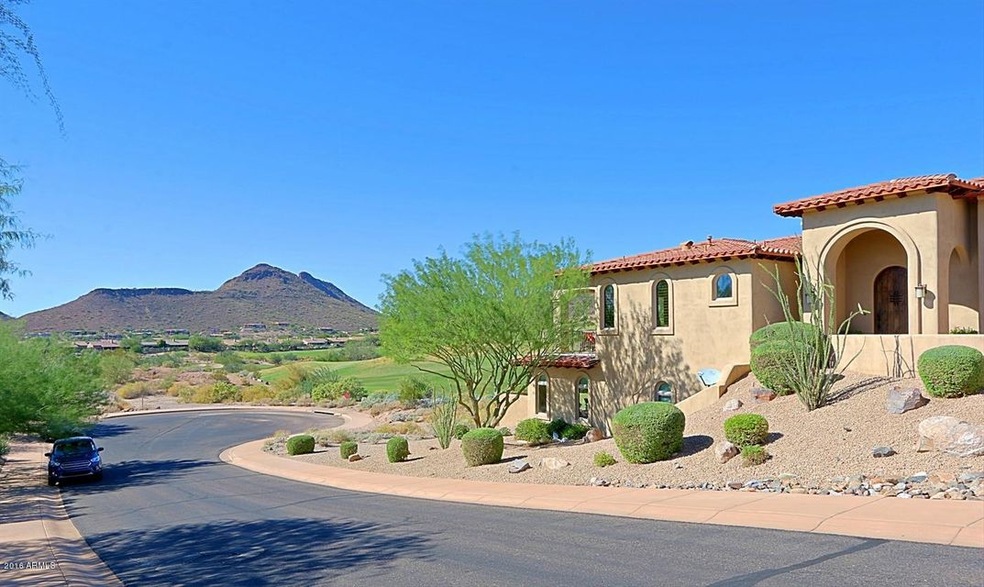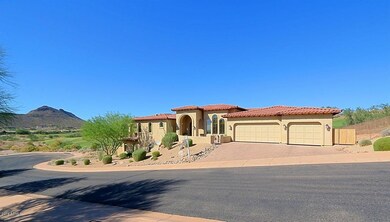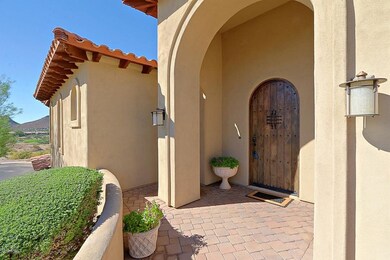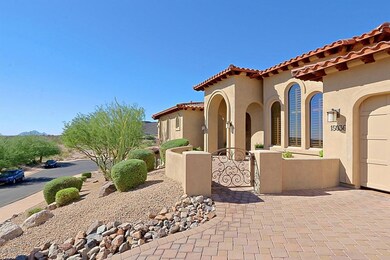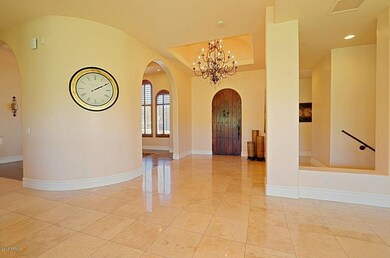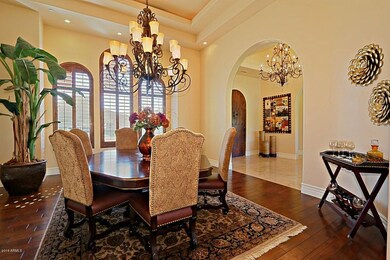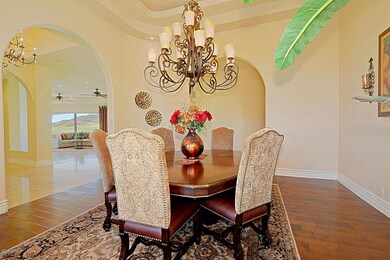
15036 E Camelview Dr Fountain Hills, AZ 85268
Estimated Value: $1,589,000 - $2,417,000
Highlights
- On Golf Course
- Heated Spa
- Fireplace in Primary Bedroom
- Fountain Hills Middle School Rated A-
- City Lights View
- Vaulted Ceiling
About This Home
As of August 2017Golf Lovers Dream! Extraordinary Value w/ spectacular panoramic Golf Course views. Private Beautiful custom built two-story home featuring wrap around patio w/ stunning views of mountains & lush green fairways. Amazing open floor plan features chef-style kitchen w/ stainless steel appliances, large granite island & eat in area. Huge master suite w/ wet bar & bonus room. Master bathroom offering separate his & her areas w/ spacious customized California closet. Lower level guest rooms and a custom bar leading out to an award winning custom pool, oversized spa & patio for entertaining. Detailed finishes throughout. Check out NBA basketball player Steve Hunter's home & personal video where he highlights features & benefits of his home and what he loves about living in Eagle Mountain Home had received Multiple offers when originally listed, after acceptance of 1 offer Home was in escrow for over 7 months. Buyer Failed to execute contract. Home has been re-listed as of July 5th at last accepted offer price.
Last Agent to Sell the Property
Erika Hunter
HomeSmart Lifestyles License #SA639445000 Listed on: 05/10/2016
Home Details
Home Type
- Single Family
Est. Annual Taxes
- $6,749
Year Built
- Built in 2009
Lot Details
- 0.36 Acre Lot
- Desert faces the front of the property
- On Golf Course
- Cul-De-Sac
- Wrought Iron Fence
- Block Wall Fence
- Front and Back Yard Sprinklers
- Grass Covered Lot
HOA Fees
- $139 Monthly HOA Fees
Parking
- 3 Car Direct Access Garage
- Garage Door Opener
Property Views
- City Lights
- Mountain
Home Design
- Wood Frame Construction
- Tile Roof
- Stucco
Interior Spaces
- 5,803 Sq Ft Home
- 2-Story Property
- Wet Bar
- Central Vacuum
- Vaulted Ceiling
- Two Way Fireplace
- Gas Fireplace
- Family Room with Fireplace
- 3 Fireplaces
- Living Room with Fireplace
Kitchen
- Breakfast Bar
- Built-In Microwave
- Kitchen Island
- Granite Countertops
Bedrooms and Bathrooms
- 5 Bedrooms
- Fireplace in Primary Bedroom
- Primary Bathroom is a Full Bathroom
- 5 Bathrooms
- Dual Vanity Sinks in Primary Bathroom
- Hydromassage or Jetted Bathtub
Finished Basement
- Walk-Out Basement
- Basement Fills Entire Space Under The House
Home Security
- Security System Owned
- Fire Sprinkler System
Pool
- Heated Spa
- Heated Pool
Outdoor Features
- Balcony
- Patio
- Fire Pit
- Outdoor Storage
- Built-In Barbecue
Schools
- Four Peaks Elementary School - Fountain Hills
- Fountain Hills Middle School
- Fountain Hills High School
Utilities
- Refrigerated Cooling System
- Heating System Uses Natural Gas
- High Speed Internet
- Cable TV Available
Community Details
- Association fees include ground maintenance, street maintenance
- Eagle Mountain Association, Phone Number (480) 844-2224
- Built by CUSTOM
- Eagle Mountain 13 Subdivision
Listing and Financial Details
- Tax Lot 26
- Assessor Parcel Number 217-72-028
Ownership History
Purchase Details
Home Financials for this Owner
Home Financials are based on the most recent Mortgage that was taken out on this home.Purchase Details
Home Financials for this Owner
Home Financials are based on the most recent Mortgage that was taken out on this home.Purchase Details
Home Financials for this Owner
Home Financials are based on the most recent Mortgage that was taken out on this home.Purchase Details
Purchase Details
Home Financials for this Owner
Home Financials are based on the most recent Mortgage that was taken out on this home.Purchase Details
Purchase Details
Home Financials for this Owner
Home Financials are based on the most recent Mortgage that was taken out on this home.Similar Homes in Fountain Hills, AZ
Home Values in the Area
Average Home Value in this Area
Purchase History
| Date | Buyer | Sale Price | Title Company |
|---|---|---|---|
| Somo David M | $1,250,000 | Equitable Title Agency Llc | |
| Hunter Steven D | -- | Stewart Title & Trust Of Pho | |
| Hunter Steven D | $900,000 | Stewart Title & Trust Of Pho | |
| M & I Marshall & Ilsley Bank | $1,065,231 | Security Title Agency | |
| Drain Thomas E | $420,000 | Security Title Agency Inc | |
| Albright Merlyn D | -- | -- | |
| Albright Merlyn D | $145,500 | First American Title |
Mortgage History
| Date | Status | Borrower | Loan Amount |
|---|---|---|---|
| Open | Somo David M | $373,000 | |
| Open | Somo David | $722,500 | |
| Closed | Somo David M | $750,000 | |
| Previous Owner | Hunter Steven D | $875,000 | |
| Previous Owner | Hunter Steven D | $417,000 | |
| Previous Owner | Drain Thomas E | $996,469 | |
| Previous Owner | Albright Merlyn D | $109,125 |
Property History
| Date | Event | Price | Change | Sq Ft Price |
|---|---|---|---|---|
| 08/28/2017 08/28/17 | Sold | $1,250,000 | -3.5% | $215 / Sq Ft |
| 08/04/2017 08/04/17 | Pending | -- | -- | -- |
| 06/29/2017 06/29/17 | For Sale | $1,295,000 | 0.0% | $223 / Sq Ft |
| 05/02/2017 05/02/17 | For Sale | $1,295,000 | 0.0% | $223 / Sq Ft |
| 05/02/2017 05/02/17 | Price Changed | $1,295,000 | 0.0% | $223 / Sq Ft |
| 12/23/2016 12/23/16 | Pending | -- | -- | -- |
| 10/06/2016 10/06/16 | Price Changed | $1,295,000 | -5.8% | $223 / Sq Ft |
| 05/10/2016 05/10/16 | For Sale | $1,375,000 | -- | $237 / Sq Ft |
Tax History Compared to Growth
Tax History
| Year | Tax Paid | Tax Assessment Tax Assessment Total Assessment is a certain percentage of the fair market value that is determined by local assessors to be the total taxable value of land and additions on the property. | Land | Improvement |
|---|---|---|---|---|
| 2025 | $4,992 | $109,014 | -- | -- |
| 2024 | $5,336 | $103,822 | -- | -- |
| 2023 | $5,336 | $117,960 | $23,590 | $94,370 |
| 2022 | $5,163 | $94,170 | $18,830 | $75,340 |
| 2021 | $5,676 | $89,860 | $17,970 | $71,890 |
| 2020 | $6,720 | $91,070 | $18,210 | $72,860 |
| 2019 | $6,876 | $91,420 | $18,280 | $73,140 |
| 2018 | $6,792 | $92,010 | $18,400 | $73,610 |
| 2017 | $7,168 | $91,560 | $18,310 | $73,250 |
| 2016 | $7,116 | $82,760 | $16,550 | $66,210 |
| 2015 | $6,749 | $78,280 | $15,650 | $62,630 |
Agents Affiliated with this Home
-
E
Seller's Agent in 2017
Erika Hunter
HomeSmart Lifestyles
-
Wendy Anderson

Buyer's Agent in 2017
Wendy Anderson
HomeSmart
(480) 516-8382
11 Total Sales
Map
Source: Arizona Regional Multiple Listing Service (ARMLS)
MLS Number: 5441945
APN: 217-72-028
- 15118 E Miravista Unit 6
- 9127 N Fireridge Trail
- 14806 E Lookout Ledge
- 15120 E Vermillion Dr
- 9440 N Sunset Ridge
- 14806 E Crested Crown
- 14808 E Miramonte Way
- 9503 N Desert Wash Trail Unit 10
- 15107 E Desert Willow Dr
- 9432 N Longfeather
- 9715 N Azure Ct Unit 4
- 9609 N Palisades Blvd
- 9736 N Foothill Trail Unit 20
- 9711 N Palisades Blvd
- 9827 N Desert Rose Dr
- 9642 N Fireridge Trail Unit 11
- 9720 N Fireridge Trail Unit 12
- 15526 E Desert Hawk Trail Unit 7
- 9732 N Fireridge Trail
- 9431 N Summer Hill Blvd
- 15036 E Camelview Dr
- 15042 E Camelview Dr Unit 25
- 15037 E Camelview Dr
- 15031 E Camelview Dr
- 15041 E Camelview Dr
- 15106 E Camelview Dr
- 15105 E Camelview Dr
- 15025 E Camelview Dr Unit 27
- 15112 E Camelview Dr
- 15111 E Camelview Dr
- 15118 E Camelview Dr
- 15025 E Miravista
- 15117 E Camelview Dr
- 15054 E Miravista
- 15036 E Miravista
- 15042 E Miravista
- 15030 E Miravista
- 15048 E Miravista Unit 10
- 15048 E Miravista
- 15109 E Miravista
