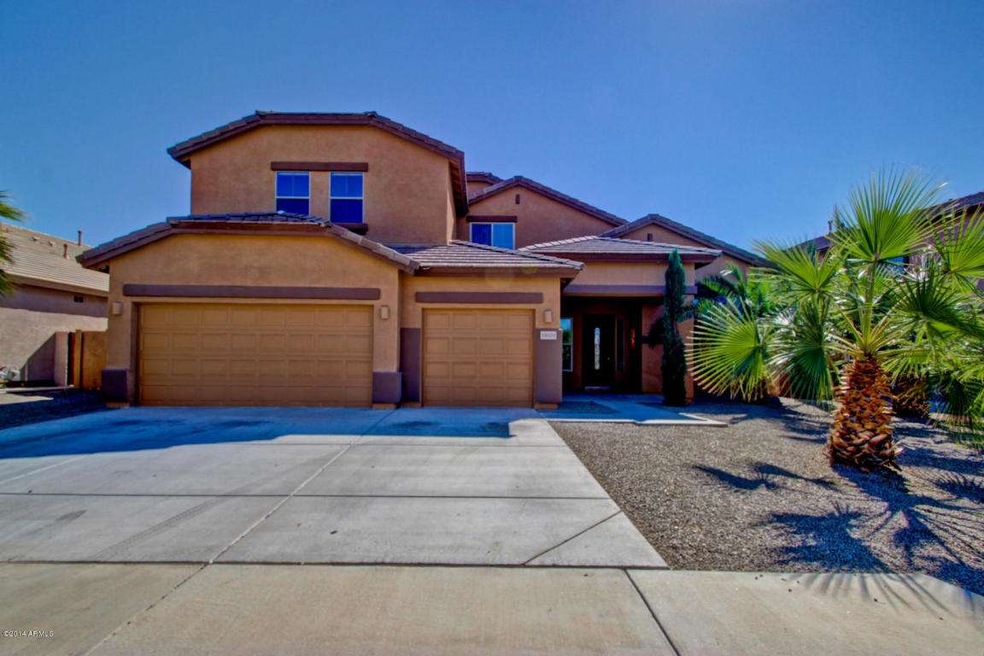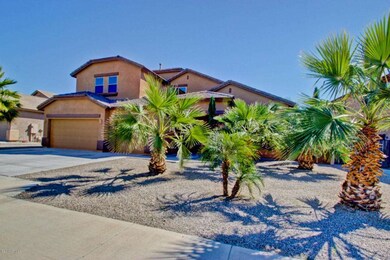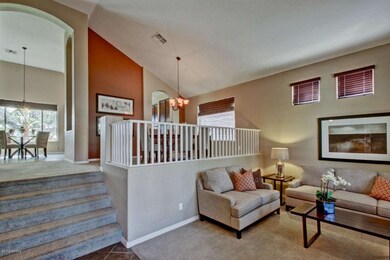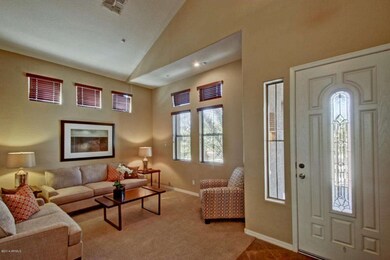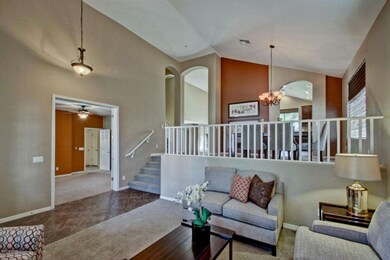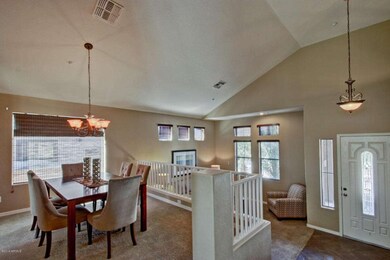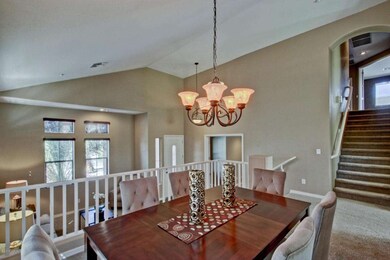
15039 W Windsor Ave Goodyear, AZ 85395
Palm Valley NeighborhoodHighlights
- Mountain View
- Vaulted Ceiling
- Covered patio or porch
- Palm Valley Elementary School Rated A-
- Hydromassage or Jetted Bathtub
- 3 Car Direct Access Garage
About This Home
As of June 2023This gorgeous multi-level home is a rare find with a fully finished basement that can be used for a game room or home theatre. Enter into the warm and inviting living room enhanced with vaulted ceilings, upgraded lighting and plenty of designer touches. Walk up to the open kitchen with eat-in dining, breakfast bar, raised panel cherry cabinetry and gas stove. The large family has large picture windows that let in tons of natural light. Double doors open into the master bedroom retreat complete with luxurious master bath that has double sinks, separate garden tub and shower and large walk in closet. Enjoy the fully landscaped backyard with mature trees, lush green grass, a large covered patio and relaxing water feature. Don’t miss this amazing opportunity to own this home.
Co-Listed By
Lisa Munyon
eXp Realty License #SA554234000
Home Details
Home Type
- Single Family
Est. Annual Taxes
- $2,527
Year Built
- Built in 2005
Lot Details
- 9,931 Sq Ft Lot
- Block Wall Fence
- Front and Back Yard Sprinklers
- Sprinklers on Timer
- Grass Covered Lot
HOA Fees
- $44 Monthly HOA Fees
Parking
- 3 Car Direct Access Garage
- Garage Door Opener
Home Design
- Wood Frame Construction
- Tile Roof
- Stucco
Interior Spaces
- 3,845 Sq Ft Home
- 2-Story Property
- Vaulted Ceiling
- Ceiling Fan
- Double Pane Windows
- Mountain Views
- Finished Basement
- Partial Basement
Kitchen
- Eat-In Kitchen
- Breakfast Bar
- Built-In Microwave
- Kitchen Island
Flooring
- Carpet
- Tile
Bedrooms and Bathrooms
- 5 Bedrooms
- Primary Bathroom is a Full Bathroom
- 3 Bathrooms
- Dual Vanity Sinks in Primary Bathroom
- Hydromassage or Jetted Bathtub
- Bathtub With Separate Shower Stall
Outdoor Features
- Covered patio or porch
Schools
- Litchfield Elementary School
- Western Sky Middle School
- Millennium High School
Utilities
- Refrigerated Cooling System
- Heating Available
- High Speed Internet
- Cable TV Available
Community Details
- Association fees include ground maintenance, street maintenance
- Rio Paseo Association, Phone Number (602) 906-4940
- Goodyear Planned Regional Center Subdivision
Listing and Financial Details
- Tax Lot 237
- Assessor Parcel Number 508-14-245
Ownership History
Purchase Details
Home Financials for this Owner
Home Financials are based on the most recent Mortgage that was taken out on this home.Purchase Details
Home Financials for this Owner
Home Financials are based on the most recent Mortgage that was taken out on this home.Purchase Details
Purchase Details
Purchase Details
Purchase Details
Purchase Details
Home Financials for this Owner
Home Financials are based on the most recent Mortgage that was taken out on this home.Purchase Details
Similar Homes in Goodyear, AZ
Home Values in the Area
Average Home Value in this Area
Purchase History
| Date | Type | Sale Price | Title Company |
|---|---|---|---|
| Warranty Deed | $645,000 | Navi Title Agency | |
| Interfamily Deed Transfer | -- | Great Amer Title Agency Inc | |
| Warranty Deed | $319,000 | Great Amer Title Agency Inc | |
| Warranty Deed | -- | Great Amer Title Agency Inc | |
| Warranty Deed | -- | Great Amer Title Agency Inc | |
| Special Warranty Deed | -- | None Available | |
| Interfamily Deed Transfer | -- | None Available | |
| Special Warranty Deed | -- | None Available | |
| Special Warranty Deed | -- | None Available | |
| Cash Sale Deed | $287,900 | Lsi Title Agency | |
| Trustee Deed | -- | None Available | |
| Interfamily Deed Transfer | -- | Universal Land Title | |
| Special Warranty Deed | $547,010 | Universal Land Title Agency | |
| Cash Sale Deed | $1,118,002 | -- |
Mortgage History
| Date | Status | Loan Amount | Loan Type |
|---|---|---|---|
| Open | $612,750 | New Conventional | |
| Previous Owner | $303,050 | New Conventional | |
| Previous Owner | $109,400 | Stand Alone Second | |
| Previous Owner | $437,600 | Purchase Money Mortgage |
Property History
| Date | Event | Price | Change | Sq Ft Price |
|---|---|---|---|---|
| 06/23/2023 06/23/23 | Sold | $645,000 | -2.3% | $154 / Sq Ft |
| 05/27/2023 05/27/23 | Pending | -- | -- | -- |
| 05/16/2023 05/16/23 | Price Changed | $659,900 | -2.2% | $158 / Sq Ft |
| 04/18/2023 04/18/23 | Price Changed | $674,900 | -2.9% | $161 / Sq Ft |
| 03/20/2023 03/20/23 | Price Changed | $694,900 | -0.7% | $166 / Sq Ft |
| 02/22/2023 02/22/23 | Price Changed | $699,900 | -3.4% | $167 / Sq Ft |
| 02/16/2023 02/16/23 | For Sale | $724,900 | +127.2% | $173 / Sq Ft |
| 02/20/2015 02/20/15 | Sold | $319,000 | 0.0% | $83 / Sq Ft |
| 01/12/2015 01/12/15 | Price Changed | $319,000 | -1.8% | $83 / Sq Ft |
| 11/07/2014 11/07/14 | Price Changed | $325,000 | -5.5% | $85 / Sq Ft |
| 10/24/2014 10/24/14 | For Sale | $343,900 | -- | $89 / Sq Ft |
Tax History Compared to Growth
Tax History
| Year | Tax Paid | Tax Assessment Tax Assessment Total Assessment is a certain percentage of the fair market value that is determined by local assessors to be the total taxable value of land and additions on the property. | Land | Improvement |
|---|---|---|---|---|
| 2025 | $3,817 | $32,873 | -- | -- |
| 2024 | $3,187 | $31,307 | -- | -- |
| 2023 | $3,187 | $45,080 | $9,010 | $36,070 |
| 2022 | $3,159 | $33,620 | $6,720 | $26,900 |
| 2021 | $3,295 | $33,000 | $6,600 | $26,400 |
| 2020 | $3,127 | $30,620 | $6,120 | $24,500 |
| 2019 | $3,043 | $30,120 | $6,020 | $24,100 |
| 2018 | $2,937 | $30,300 | $6,060 | $24,240 |
| 2017 | $2,795 | $28,070 | $5,610 | $22,460 |
| 2016 | $2,688 | $26,750 | $5,350 | $21,400 |
| 2015 | $2,447 | $25,000 | $5,000 | $20,000 |
Agents Affiliated with this Home
-
Elaina Petersen
E
Seller's Agent in 2023
Elaina Petersen
West USA Realty
(602) 942-1410
2 in this area
21 Total Sales
-
Joel Petersen
J
Seller Co-Listing Agent in 2023
Joel Petersen
West USA Realty
(602) 228-0118
1 in this area
17 Total Sales
-
Alejandra Mena

Buyer's Agent in 2023
Alejandra Mena
HomeSmart
(602) 242-8888
1 in this area
69 Total Sales
-
Carin Nguyen

Seller's Agent in 2015
Carin Nguyen
Real Broker
(602) 832-7005
63 in this area
2,188 Total Sales
-
L
Seller Co-Listing Agent in 2015
Lisa Munyon
eXp Realty
Map
Source: Arizona Regional Multiple Listing Service (ARMLS)
MLS Number: 5190540
APN: 508-14-245
- 15033 W Windsor Ave
- 15051 W Windsor Ave
- 2550 N 149th Ave
- 2491 N 149th Ln
- 14881 W Ashland Ave
- 2539 N 148th Dr
- 14823 W Windsor Ave
- 14866 W Windsor Ave
- 14870 W Encanto Blvd Unit 1061
- 14870 W Encanto Blvd Unit 1106
- 14870 W Encanto Blvd Unit 2123
- 14870 W Encanto Blvd Unit 2138
- 14870 W Encanto Blvd Unit 2024
- 14870 W Encanto Blvd Unit 2084
- 15232 W Edgemont Ave
- 2926 N 149th Dr
- 14848 W Edgemont Ave
- 2850 N 152nd Ln
- 2856 N 152nd Ln
- 14878 W Verde Ln
