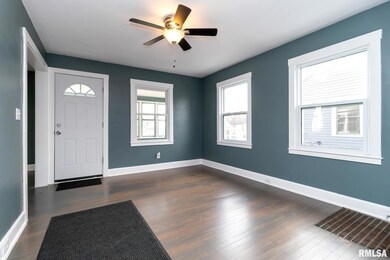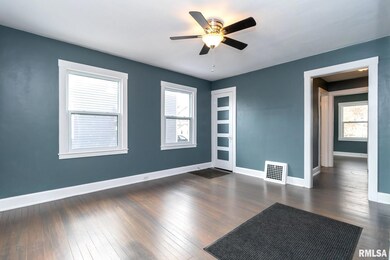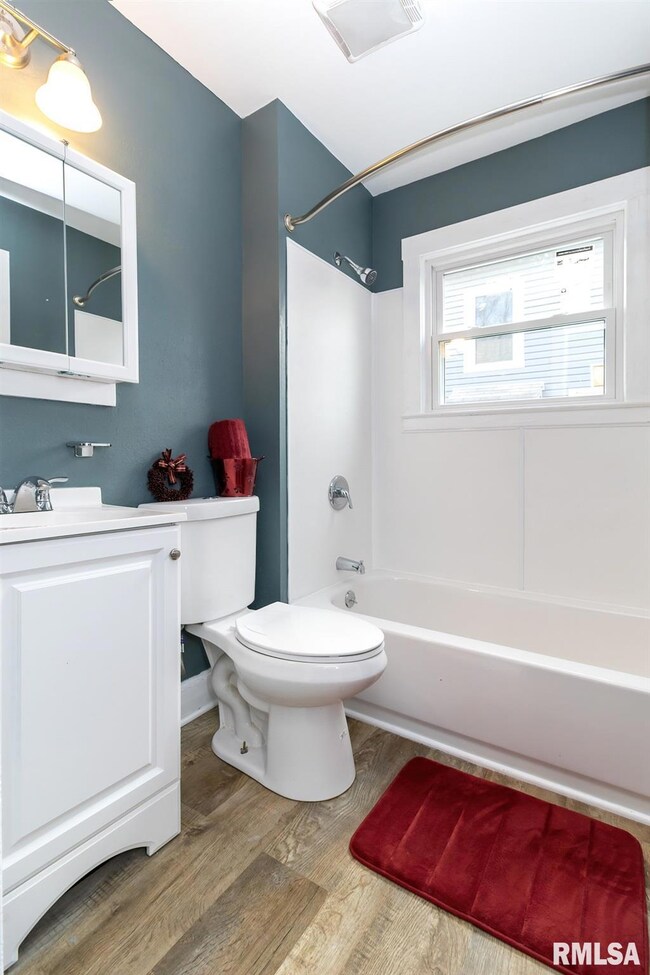
$124,900
- 2 Beds
- 1 Bath
- 1,180 Sq Ft
- 4429 16th Ave
- Rock Island, IL
This 2-bedroom home is move-in ready with plenty of updates. The kitchen was updated in 2022, new bedroom carpet in 2021, and a new tankless hot water heater. Original hardwood floors under the flooring in the bedrooms and dining room. The attic was insulated in 2020. The bathroom is 10x10 and has a claw foot tub! Half bath in the basement is only a toilet. The backyard offers lots of privacy
Lisa Urban Prestige Realty QC






