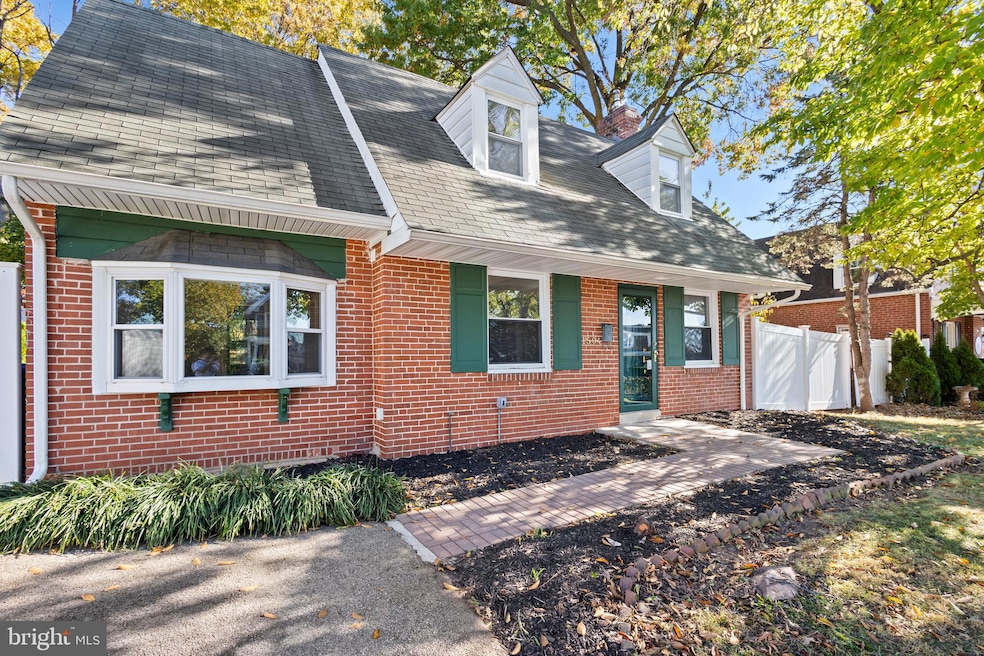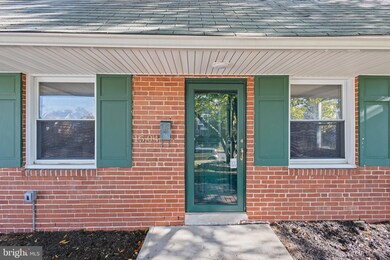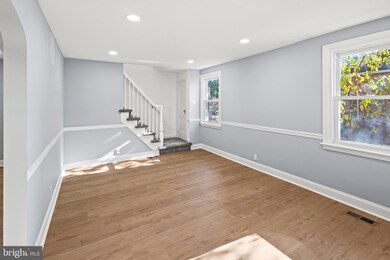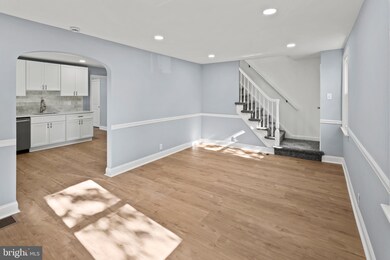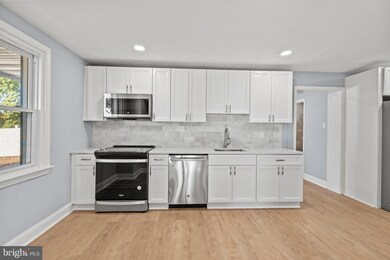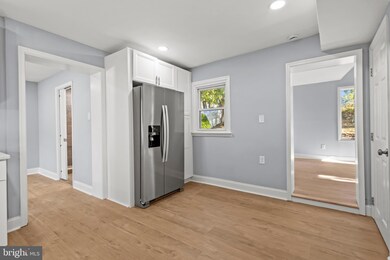
1504 Astor St Norristown, PA 19401
Highlights
- Cape Cod Architecture
- Wood Flooring
- Skylights
- Wood Burning Stove
- No HOA
- Patio
About This Home
As of December 2024Welcome to your dream home! This beautifully updated 3-bedroom, 2-bath residence features a bright living space, a modern kitchen with sleek finishes, and a stylish bathroom. Enjoy the expansive yard, perfect for outdoor entertaining, along with a driveway for convenient parking and a patio for relaxing evenings. Don’t miss out—schedule a showing today!
Home Details
Home Type
- Single Family
Est. Annual Taxes
- $6,147
Year Built
- Built in 1939
Lot Details
- 8,276 Sq Ft Lot
- Lot Dimensions are 65.00 x 0.00
- Back Yard
- Property is zoned R1
Parking
- Driveway
Home Design
- Cape Cod Architecture
- Brick Exterior Construction
Interior Spaces
- 1,351 Sq Ft Home
- Property has 2 Levels
- Skylights
- Wood Burning Stove
- Family Room
- Living Room
- Dining Room
- Home Security System
Kitchen
- Built-In Range
- Dishwasher
- Disposal
Flooring
- Wood
- Wall to Wall Carpet
Bedrooms and Bathrooms
- 3 Bedrooms
- En-Suite Primary Bedroom
Basement
- Basement Fills Entire Space Under The House
- Laundry in Basement
Outdoor Features
- Patio
- Shed
Schools
- Norristown Area High School
Utilities
- Central Heating and Cooling System
- Electric Water Heater
- Cable TV Available
Community Details
- No Home Owners Association
Listing and Financial Details
- Tax Lot 030
- Assessor Parcel Number 13-00-03132-005
Ownership History
Purchase Details
Home Financials for this Owner
Home Financials are based on the most recent Mortgage that was taken out on this home.Purchase Details
Home Financials for this Owner
Home Financials are based on the most recent Mortgage that was taken out on this home.Purchase Details
Purchase Details
Similar Homes in Norristown, PA
Home Values in the Area
Average Home Value in this Area
Purchase History
| Date | Type | Sale Price | Title Company |
|---|---|---|---|
| Deed | $350,000 | Evans Abstract | |
| Deed | $350,000 | Evans Abstract | |
| Deed | $174,900 | -- | |
| Deed | -- | -- | |
| Deed | -- | -- | |
| Interfamily Deed Transfer | -- | -- | |
| Deed | $120,000 | -- |
Mortgage History
| Date | Status | Loan Amount | Loan Type |
|---|---|---|---|
| Open | $262,500 | New Conventional | |
| Closed | $262,500 | New Conventional | |
| Previous Owner | $210,000 | Credit Line Revolving | |
| Previous Owner | $182,703 | New Conventional | |
| Previous Owner | $183,658 | FHA | |
| Previous Owner | $191,683 | FHA | |
| Previous Owner | $194,104 | FHA | |
| Previous Owner | $201,904 | FHA | |
| Previous Owner | $212,642 | No Value Available | |
| Previous Owner | $173,528 | No Value Available |
Property History
| Date | Event | Price | Change | Sq Ft Price |
|---|---|---|---|---|
| 12/20/2024 12/20/24 | Sold | $350,000 | 0.0% | $259 / Sq Ft |
| 11/10/2024 11/10/24 | Pending | -- | -- | -- |
| 11/05/2024 11/05/24 | Price Changed | $349,900 | -2.8% | $259 / Sq Ft |
| 10/23/2024 10/23/24 | For Sale | $359,900 | -- | $266 / Sq Ft |
Tax History Compared to Growth
Tax History
| Year | Tax Paid | Tax Assessment Tax Assessment Total Assessment is a certain percentage of the fair market value that is determined by local assessors to be the total taxable value of land and additions on the property. | Land | Improvement |
|---|---|---|---|---|
| 2024 | $6,161 | $100,380 | $25,630 | $74,750 |
| 2023 | $6,105 | $100,380 | $25,630 | $74,750 |
| 2022 | $6,105 | $100,380 | $25,630 | $74,750 |
| 2021 | $5,945 | $100,380 | $25,630 | $74,750 |
| 2020 | $5,672 | $100,380 | $25,630 | $74,750 |
| 2019 | $5,568 | $100,380 | $25,630 | $74,750 |
| 2018 | $3,459 | $100,380 | $25,630 | $74,750 |
| 2017 | $5,113 | $100,380 | $25,630 | $74,750 |
| 2016 | $5,074 | $100,380 | $25,630 | $74,750 |
| 2015 | $4,953 | $100,380 | $25,630 | $74,750 |
| 2014 | $4,861 | $100,380 | $25,630 | $74,750 |
Agents Affiliated with this Home
-
Joshua Farley

Seller's Agent in 2024
Joshua Farley
KW Empower
(215) 805-7558
1 in this area
121 Total Sales
-
Michael Ho

Seller Co-Listing Agent in 2024
Michael Ho
Keller Williams Real Estate-Langhorne
(215) 964-1223
1 in this area
26 Total Sales
-
Tom Greer
T
Buyer's Agent in 2024
Tom Greer
HG Elite Realty, LLC
(215) 514-6673
5 in this area
30 Total Sales
Map
Source: Bright MLS
MLS Number: PAMC2120842
APN: 13-00-03132-005
- 1505 Astor St
- 323 W Warren St
- 328 W Warren St
- 1428 Markley St
- 219 W Freedley St
- 1651 Markley St
- 1231 Astor St
- 1454 Stanbridge St
- 1212 Harding Blvd
- 105 W Wood St
- 1521 Willow St
- 1810 Pine St
- 329 W Johnson Hwy
- 17 E Roberts St
- 332 James St
- 1635 Dekalb St
- 7 E Basin St
- 1906 Coles Blvd Unit 33
- 1063 Swede St
- 1313 Dekalb St
