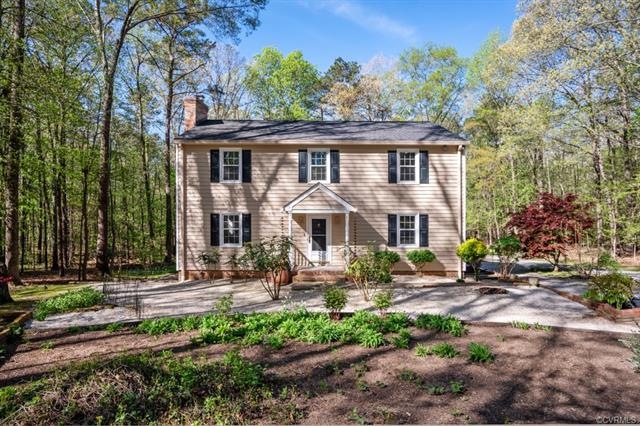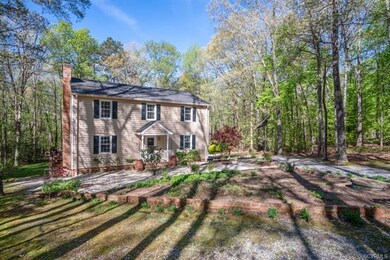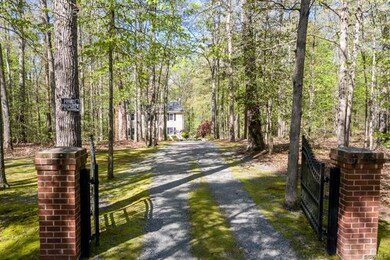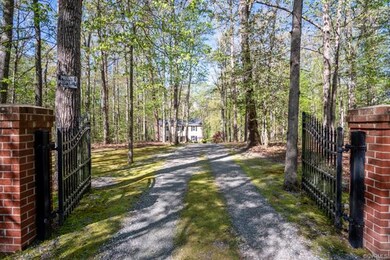
1504 Black Heath Rd Midlothian, VA 23113
Estimated Value: $430,000 - $569,928
Highlights
- 4.1 Acre Lot
- Colonial Architecture
- Granite Countertops
- James River High School Rated A-
- Wood Flooring
- Beamed Ceilings
About This Home
As of July 2019RARE OPPORTUNITY IN THE HEART OF MIDLOTHIAN! This one of a kind treasure is nestled on a SECLUDED 4 ACRE LOT! Drive through your wrought iron entry gate & down your elongated driveway to find a paradise of complete serenity. This maintenance free home has been meticulously maintained & boasts an array of updated features. You will immediately notice the abundance of opulent HDWDS & distinctive custom molding as you walk inside. Get ready to whip up gourmet meals in your eat-in kitchen showcasing granite counters, raised panel maple cabinets, stainless appliances, ceramic floors & recessed lighting. The spacious family room has a rustic appeal with dark beams highlighting the freshly painted white walls & brick wood burning fireplace. The master bdrm flaunts HDWDS, an expansive walk-in closet & en-suite bath. 3 additional bdrms with HDWD floors round out the 2ND floor. This home also features an unfinished walk-out basement to include a garage & plenty of storage. Have piece of mind knowing that the roof was replaced in 2016, NEW water heater & NEWER HVAC. Only seconds from shopping & restaurants & top rated Chesterfield County Schools! CENTRALIZED LOCATION - WILL NOT LAST LONG!
Home Details
Home Type
- Single Family
Est. Annual Taxes
- $2,614
Year Built
- Built in 1972
Lot Details
- 4.1 Acre Lot
- Zoning described as R15
Parking
- 1 Car Garage
- Basement Garage
- Circular Driveway
Home Design
- Colonial Architecture
- Brick Exterior Construction
- Shingle Roof
- Composition Roof
- Vinyl Siding
Interior Spaces
- 2,240 Sq Ft Home
- 2-Story Property
- Beamed Ceilings
- Recessed Lighting
- Wood Burning Fireplace
- Fireplace Features Masonry
- Dining Area
- Washer and Dryer Hookup
Kitchen
- Eat-In Kitchen
- Induction Cooktop
- Microwave
- Dishwasher
- Granite Countertops
Flooring
- Wood
- Ceramic Tile
Bedrooms and Bathrooms
- 4 Bedrooms
- Walk-In Closet
Unfinished Basement
- Walk-Out Basement
- Partial Basement
Schools
- Robious Elementary And Middle School
- James River High School
Utilities
- Central Air
- Heat Pump System
- Power Generator
- Shared Well
- Water Heater
- Septic Tank
Community Details
- Ayshire Subdivision
Listing and Financial Details
- Tax Lot 10
- Assessor Parcel Number 736-71-11-95-200-000
Ownership History
Purchase Details
Home Financials for this Owner
Home Financials are based on the most recent Mortgage that was taken out on this home.Purchase Details
Home Financials for this Owner
Home Financials are based on the most recent Mortgage that was taken out on this home.Similar Homes in Midlothian, VA
Home Values in the Area
Average Home Value in this Area
Purchase History
| Date | Buyer | Sale Price | Title Company |
|---|---|---|---|
| Litt Aaron R | $315,000 | Attorney | |
| Antrobus David S | -- | -- |
Mortgage History
| Date | Status | Borrower | Loan Amount |
|---|---|---|---|
| Open | Litt Aaron R | $240,000 | |
| Closed | Litt Aaron Reuven | $250,000 | |
| Closed | Litt Aaron R | $252,000 | |
| Previous Owner | Antrobus Christine C | $50,000 | |
| Previous Owner | Antrobus David S | $106,920 |
Property History
| Date | Event | Price | Change | Sq Ft Price |
|---|---|---|---|---|
| 07/09/2019 07/09/19 | Sold | $315,000 | -3.0% | $141 / Sq Ft |
| 05/11/2019 05/11/19 | For Sale | $324,900 | 0.0% | $145 / Sq Ft |
| 05/10/2019 05/10/19 | Pending | -- | -- | -- |
| 04/24/2019 04/24/19 | Pending | -- | -- | -- |
| 04/19/2019 04/19/19 | For Sale | $324,900 | -- | $145 / Sq Ft |
Tax History Compared to Growth
Tax History
| Year | Tax Paid | Tax Assessment Tax Assessment Total Assessment is a certain percentage of the fair market value that is determined by local assessors to be the total taxable value of land and additions on the property. | Land | Improvement |
|---|---|---|---|---|
| 2024 | $3,805 | $420,000 | $101,000 | $319,000 |
| 2023 | $3,526 | $387,500 | $96,000 | $291,500 |
| 2022 | $3,338 | $362,800 | $92,000 | $270,800 |
| 2021 | $3,177 | $327,500 | $90,000 | $237,500 |
| 2020 | $2,857 | $300,700 | $89,000 | $211,700 |
| 2019 | $2,687 | $282,800 | $88,000 | $194,800 |
| 2018 | $2,639 | $275,200 | $87,000 | $188,200 |
| 2017 | $2,613 | $267,000 | $84,000 | $183,000 |
| 2016 | $2,520 | $262,500 | $84,000 | $178,500 |
| 2015 | $2,411 | $248,500 | $80,000 | $168,500 |
| 2014 | $2,393 | $246,700 | $87,200 | $159,500 |
Agents Affiliated with this Home
-
Leslie McRaney

Seller's Agent in 2019
Leslie McRaney
EXP Realty LLC
(804) 837-3043
8 in this area
160 Total Sales
-
John Clark

Buyer's Agent in 2019
John Clark
RE/MAX
(804) 922-6922
2 in this area
85 Total Sales
Map
Source: Central Virginia Regional MLS
MLS Number: 1912052
APN: 736-71-11-95-200-000
- 1421 Olde Coalmine Rd
- 12200 Old Buckingham Rd
- 11930 Duckbill Dr
- 11801 Winfore Dr
- 1410 Warminster Dr
- 11761 Heathmere Crescent
- 12308 Haydon Place
- 12324 Deerhurst Dr
- 11905 W Briar Patch Dr
- 1501 Sainsbury Dr
- 1516 Sandgate Rd
- 1007 Silver Creek Ct
- 2101 Corner Rock Rd
- 1859 Featherstone Dr
- 11617 Olde Coach Dr
- 11753 N Briar Patch Dr
- 11719 S Briar Patch Dr
- 11629 E Briar Patch Dr
- 1407 Oldbury Rd
- 11918 Ashington Way
- 1504 Black Heath Rd
- 1502 Black Heath Rd
- 1506 Black Heath Rd
- 1510 Black Heath Rd
- 1600 Black Heath Rd
- 1505 Black Heath Rd
- 1507 Black Heath Rd
- 1509 Olde Coalmine Rd
- 1501 Olde Coalmine Rd
- 1501 Black Heath Rd
- 1519 Olde Coalmine Rd
- 11918 Kilrenny Rd
- 1529 Olde Coalmine Rd
- 1500 Black Heath Rd
- 1411 Olde Coalmine Rd
- 1541 Olde Coalmine Rd
- 11911 Kilrenny Rd
- 11911 Olde Coach Dr
- 11921 Olde Coach Dr
- 12210 Old Buckingham Rd






