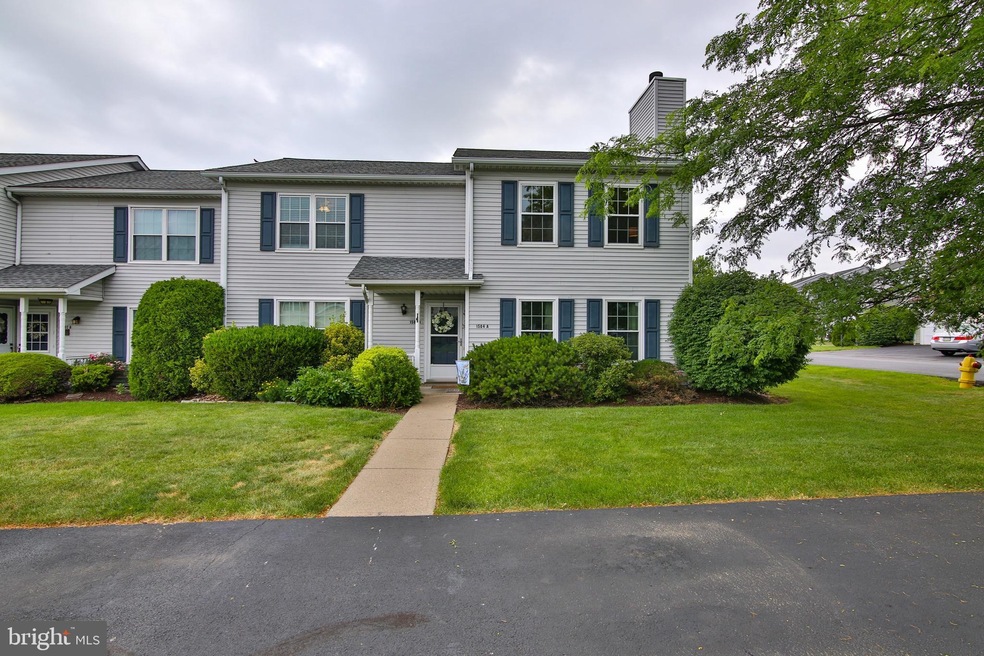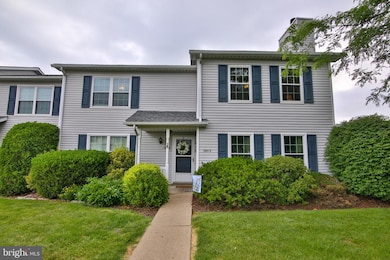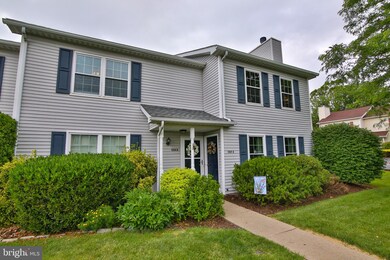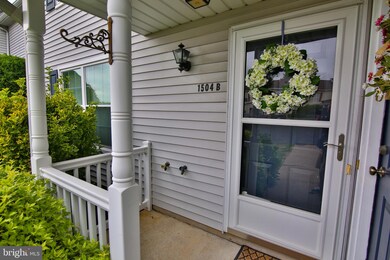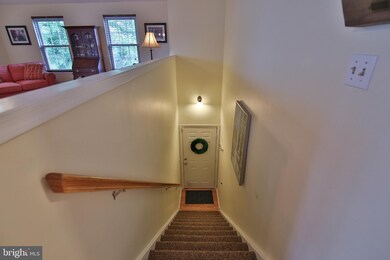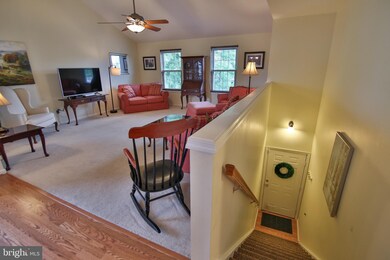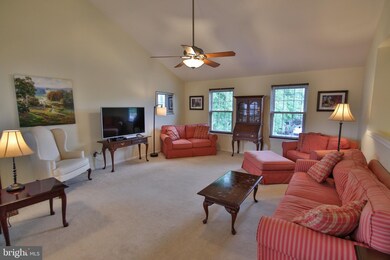
1504 Briarwood Ln Unit B Bethlehem, PA 18020
Bethlehem Township NeighborhoodHighlights
- Colonial Architecture
- Living Room
- Kitchen Island
- Porch
- En-Suite Primary Bedroom
- Ceramic Tile Flooring
About This Home
As of July 2020Welcome to 1504 Briarwood Lane, a 2nd floor condominium in the highly regarded Highfield Estates community. Truly Spic and Span from top to bottom, this home redefines Move in Ready . Featuring Two Bedrooms, One Bathroom and an easy to love open Floor Plan the layout works equally well for entertaining and day to day living. From the modern kitchen with an adjoining dining area to the large family room or to the covered patio outside, the space offers a variety of options depending on the occasion. With easy access to shopping, entertainment, restaurants and all commuter routes, this is an ideal opportunity for the discerning buyer. Please schedule your private showing today!
Last Agent to Sell the Property
RE/MAX Central - Center Valley License #RS296372 Listed on: 06/19/2020

Last Buyer's Agent
Non Member Member
Metropolitan Regional Information Systems, Inc.
Townhouse Details
Home Type
- Townhome
Est. Annual Taxes
- $2,729
Year Built
- Built in 1987
HOA Fees
- $160 Monthly HOA Fees
Parking
- Off-Street Parking
Home Design
- Colonial Architecture
- Fiberglass Roof
- Asphalt Roof
- Vinyl Siding
Interior Spaces
- 1,239 Sq Ft Home
- Property has 1 Level
- Living Room
Kitchen
- Electric Oven or Range
- Self-Cleaning Oven
- Dishwasher
- Kitchen Island
Flooring
- Carpet
- Laminate
- Ceramic Tile
Bedrooms and Bathrooms
- 2 Main Level Bedrooms
- En-Suite Primary Bedroom
- 1 Full Bathroom
Outdoor Features
- Porch
Utilities
- Forced Air Heating and Cooling System
- Heat Pump System
- Electric Water Heater
- Cable TV Available
Community Details
- Highfield Estates Subdivision
Listing and Financial Details
- Tax Lot 1504B
- Assessor Parcel Number M7NW2-12-1504B-0205
Similar Home in Bethlehem, PA
Home Values in the Area
Average Home Value in this Area
Property History
| Date | Event | Price | Change | Sq Ft Price |
|---|---|---|---|---|
| 07/29/2020 07/29/20 | Sold | $146,000 | +0.7% | $118 / Sq Ft |
| 06/22/2020 06/22/20 | Pending | -- | -- | -- |
| 06/19/2020 06/19/20 | For Sale | $145,000 | +3.2% | $117 / Sq Ft |
| 04/28/2017 04/28/17 | Sold | $140,500 | -1.7% | $113 / Sq Ft |
| 03/07/2017 03/07/17 | Pending | -- | -- | -- |
| 02/01/2017 02/01/17 | For Sale | $142,900 | +2.1% | $115 / Sq Ft |
| 10/22/2013 10/22/13 | Sold | $140,000 | -7.9% | $113 / Sq Ft |
| 09/19/2013 09/19/13 | Pending | -- | -- | -- |
| 10/04/2012 10/04/12 | For Sale | $152,000 | -- | $123 / Sq Ft |
Tax History Compared to Growth
Agents Affiliated with this Home
-

Seller's Agent in 2020
Gregory Case
RE/MAX
(484) 695-1471
1 in this area
47 Total Sales
-
N
Buyer's Agent in 2020
Non Member Member
Metropolitan Regional Information Systems
-
K
Seller's Agent in 2017
Kim Frailey
Coldwell Banker Hearthside
-
S
Buyer's Agent in 2017
Sally Case
RE/MAX
(484) 554-0620
2 in this area
37 Total Sales
-

Seller's Agent in 2013
Barbra Andretti
BHHS Fox & Roach
(610) 258-0808
1 in this area
7 Total Sales
-

Buyer's Agent in 2013
Loretto Wanamaker
BHHS Fox & Roach
(610) 704-4634
33 Total Sales
Map
Source: Bright MLS
MLS Number: PANH106562
- 4006 Hecktown Rd
- 3735 Canterbury Rd
- 151 Nazareth Pike
- 3415 Drighton Ct
- 3618 Hecktown Rd
- 217 Nazareth Pike
- 3425 Temple Ct
- 4023 Oakland Rd
- 3223 Lewis Ave
- 4178 Rexford Dr
- 4006 Easton Ave
- 4004 Donegal Dr
- 4001 Ferncroft Ln
- 4323 Saratoga Dr
- 102 Franklin Ct
- 3912 Scherman Blvd
- 4620 Graystone Dr
- 108 Brandywine Dr
- 3681 Township Line Rd
- 3697 Cottage Dr
