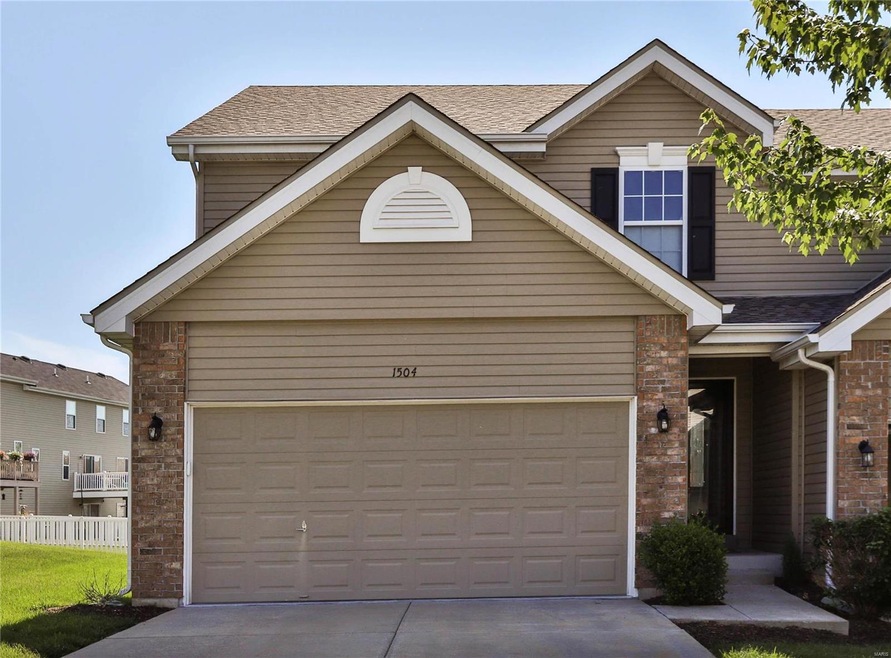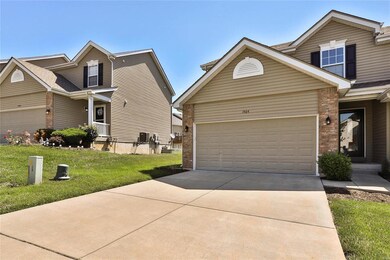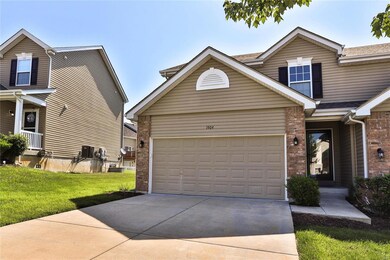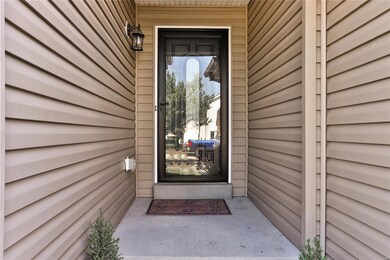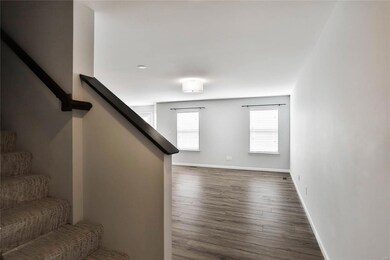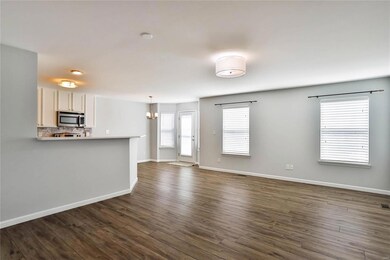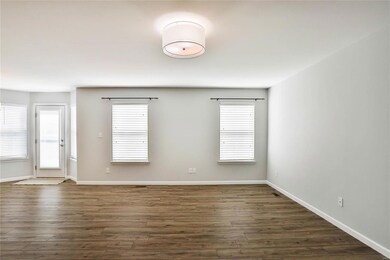
1504 Byron Place O Fallon, MO 63366
Highlights
- In Ground Pool
- Primary Bedroom Suite
- End Unit
- Mount Hope Elementary School Rated A
- 2-Story Property
- Great Room
About This Home
As of June 2023Welcome to this beautifully renovated end condo unit just ready for you to move in! Located in the highly desired Hyland Green subdivision. The open floor plan is perfect for entertaining with a fully updated kitchen including a breakfast bar, 42" tall custom cabinets, stainless steel appliances, quartz counters, and a modern stone backsplash. The main floor also features brand new vinyl flooring! The upper level features a primary suite with ample closet space and a large en suite bathroom! Also upstairs is another full bath, large bedroom and a conveniently located laundry room. There is a nice size patio off the kitchen which is perfect for summer BBQs. Other updates include a new furnace and AC with a heat pump and insulation installed in the basement ready for you to finish! Enjoy this lovely community close to many to restaurants, parks and easy access to the highways. Please note 2 assessments: $140 monthly and $500 annual.
Last Agent to Sell the Property
SCHNEIDER Real Estate License #2016021160 Listed on: 06/02/2023
Townhouse Details
Home Type
- Townhome
Est. Annual Taxes
- $2,910
Year Built
- Built in 2013
Lot Details
- Lot Dimensions are 29 x 110 x 17 x 33
- End Unit
HOA Fees
- $42 Monthly HOA Fees
Parking
- 2 Car Attached Garage
- Garage Door Opener
Home Design
- 2-Story Property
- Traditional Architecture
- Brick Veneer
- Poured Concrete
- Vinyl Siding
Interior Spaces
- 1,512 Sq Ft Home
- Insulated Windows
- Window Treatments
- Bay Window
- Six Panel Doors
- Two Story Entrance Foyer
- Great Room
- Partially Carpeted
- Laundry on upper level
Kitchen
- Eat-In Kitchen
- Breakfast Bar
- Electric Oven or Range
- Dishwasher
- Disposal
Bedrooms and Bathrooms
- 2 Bedrooms
- Primary Bedroom Suite
- Walk-In Closet
- Shower Only
Basement
- Basement Fills Entire Space Under The House
- Basement Ceilings are 8 Feet High
- Sump Pump
Home Security
Outdoor Features
- In Ground Pool
- Patio
Schools
- Mount Hope Elem. Elementary School
- Ft. Zumwalt North Middle School
- Ft. Zumwalt North High School
Utilities
- Forced Air Heating and Cooling System
- Electric Water Heater
Listing and Financial Details
- Assessor Parcel Number 2-0042-A082-00-124D.0000000
Community Details
Overview
- 124 Units
- Built by McBride
Security
- Fire and Smoke Detector
Ownership History
Purchase Details
Home Financials for this Owner
Home Financials are based on the most recent Mortgage that was taken out on this home.Purchase Details
Home Financials for this Owner
Home Financials are based on the most recent Mortgage that was taken out on this home.Similar Homes in the area
Home Values in the Area
Average Home Value in this Area
Purchase History
| Date | Type | Sale Price | Title Company |
|---|---|---|---|
| Warranty Deed | $165,000 | None Available | |
| Special Warranty Deed | -- | Benchmark Title Llc |
Mortgage History
| Date | Status | Loan Amount | Loan Type |
|---|---|---|---|
| Open | $80,000 | New Conventional | |
| Previous Owner | $148,096 | FHA |
Property History
| Date | Event | Price | Change | Sq Ft Price |
|---|---|---|---|---|
| 06/29/2023 06/29/23 | Sold | -- | -- | -- |
| 06/28/2023 06/28/23 | Pending | -- | -- | -- |
| 06/02/2023 06/02/23 | For Sale | $249,990 | +48.8% | $165 / Sq Ft |
| 01/25/2018 01/25/18 | Sold | -- | -- | -- |
| 12/25/2017 12/25/17 | Pending | -- | -- | -- |
| 10/24/2017 10/24/17 | Price Changed | $168,000 | -1.2% | $111 / Sq Ft |
| 09/26/2017 09/26/17 | For Sale | $170,000 | -- | $112 / Sq Ft |
Tax History Compared to Growth
Tax History
| Year | Tax Paid | Tax Assessment Tax Assessment Total Assessment is a certain percentage of the fair market value that is determined by local assessors to be the total taxable value of land and additions on the property. | Land | Improvement |
|---|---|---|---|---|
| 2025 | $2,910 | $45,471 | -- | -- |
| 2023 | $2,911 | $43,828 | $0 | $0 |
| 2022 | $2,349 | $32,808 | $0 | $0 |
| 2021 | $2,351 | $32,808 | $0 | $0 |
| 2020 | $2,258 | $30,579 | $0 | $0 |
| 2019 | $2,264 | $30,579 | $0 | $0 |
| 2018 | $2,086 | $26,891 | $0 | $0 |
| 2017 | $2,053 | $26,891 | $0 | $0 |
| 2016 | $2,195 | $28,658 | $0 | $0 |
| 2015 | $2,041 | $28,658 | $0 | $0 |
| 2014 | $943 | $1,900 | $0 | $0 |
Agents Affiliated with this Home
-
Kelsi Geuns

Seller's Agent in 2023
Kelsi Geuns
SCHNEIDER Real Estate
(217) 377-7700
2 in this area
80 Total Sales
-
Aaron Mueller

Seller Co-Listing Agent in 2023
Aaron Mueller
Compass Realty Group
(314) 392-7125
11 in this area
281 Total Sales
-
Julie Scarpace

Buyer's Agent in 2023
Julie Scarpace
Keller Williams Realty West
(314) 420-8838
32 in this area
129 Total Sales
-
John Cochran

Seller's Agent in 2018
John Cochran
Coldwell Banker Realty - Gundaker
(636) 734-2885
48 in this area
205 Total Sales
-
Sue Conradt

Seller Co-Listing Agent in 2018
Sue Conradt
Coldwell Banker Realty - Gundaker
(314) 330-7133
33 in this area
130 Total Sales
-
Greg Abel

Buyer's Agent in 2018
Greg Abel
Avenue Real Estate Group
(314) 266-9128
5 in this area
188 Total Sales
Map
Source: MARIS MLS
MLS Number: MIS23026140
APN: 2-0042-A082-00-124D.0000000
- 1317 New Charter Ln
- 919 Tower Place
- 320 Autumn Forest Dr
- 765 Koch Rd
- 0 Matteson Blvd
- 7.19 Acres Matteson Blvd
- 3.59 Acres Matteson Blvd
- 3.6 Acres Matteson Blvd
- 425 Dames Park Dr Unit 53B
- 1634 Knightwood Ln
- 103 Roxbury Dr
- 107 Roxbury Dr
- 1040 Highway P
- 116 Stone Ridge Meadows Dr
- 203 Royal Oaks Dr
- 214 England Dr
- 1535 Rosedale Dr Unit 74B
- 2 England Cir
- 253 Old Schaeffer Ln
- 10 Eliot Ct
