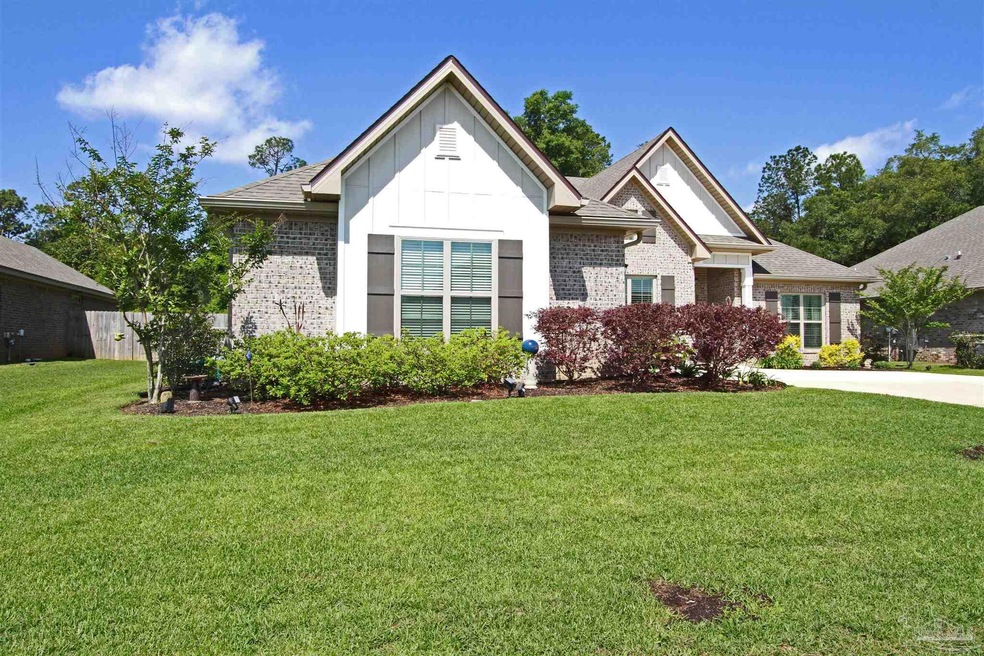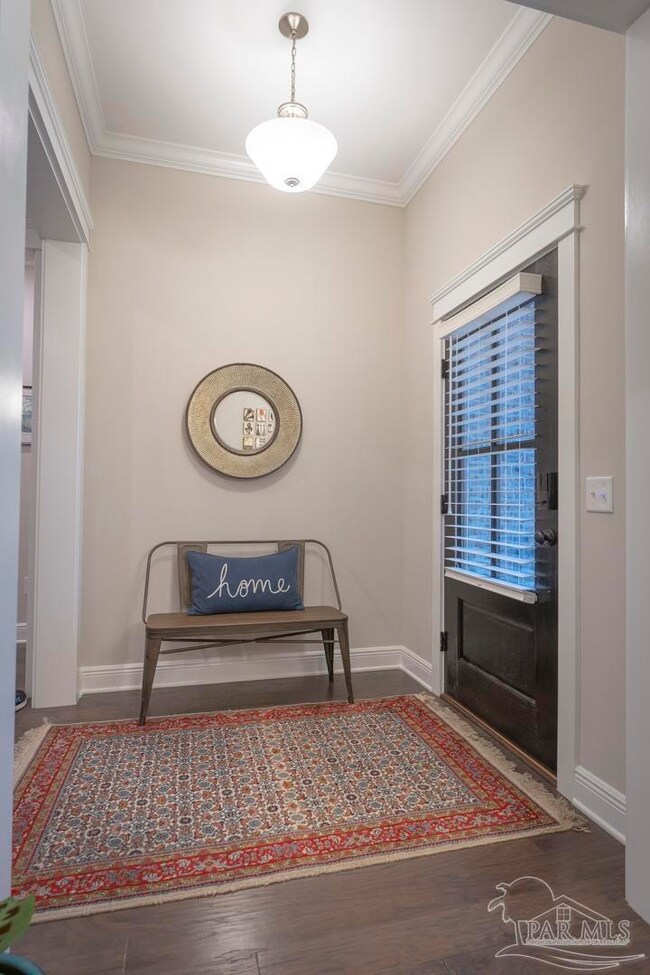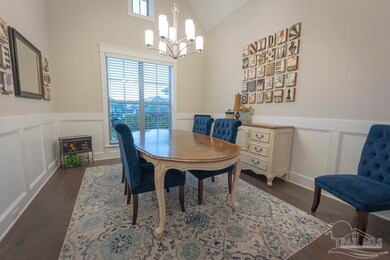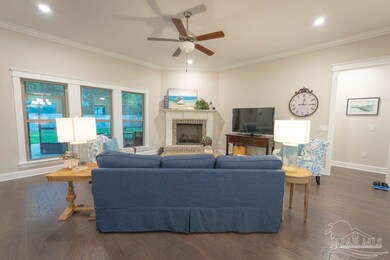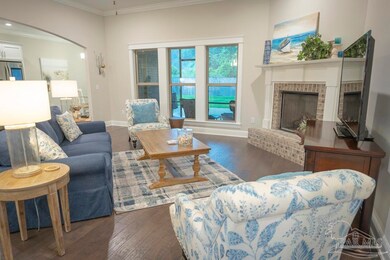
1504 Cadence Loop Cantonment, FL 32533
Highlights
- Contemporary Architecture
- Granite Countertops
- Formal Dining Room
- Vaulted Ceiling
- Breakfast Area or Nook
- Fireplace
About This Home
As of February 2024Come see this beautiful home in Harmony Estates. As you pull up to this house, you are greeted with wonderful curb appeal. With an over sized driveway, there is plenty of room for parking. As you walk in to a large foyer that opens up to a spacious living area overlooking the large back yard and featuring wood composite flooring. A lovely dining area complete with high ceilings and attractive molding is perfect for entertaining. This beautiful kitchen that looks into the living room separated by an arched opening. The kitchen features granite counter-tops, gas stove, stainless steal appliances and beautiful cabinets. With 4 spacious bathrooms and 3 bathrooms, this newer home is waiting for its new owners.
Last Agent to Sell the Property
KELLER WILLIAMS REALTY GULF COAST Listed on: 05/02/2023

Home Details
Home Type
- Single Family
Est. Annual Taxes
- $5,283
Year Built
- Built in 2020
HOA Fees
- $42 Monthly HOA Fees
Parking
- 2 Car Garage
Home Design
- Contemporary Architecture
- Slab Foundation
- Frame Construction
- Shingle Roof
Interior Spaces
- 2,359 Sq Ft Home
- 1-Story Property
- Vaulted Ceiling
- Ceiling Fan
- Recessed Lighting
- Fireplace
- Insulated Doors
- Family Room Downstairs
- Formal Dining Room
- Fire and Smoke Detector
- Washer and Dryer Hookup
Kitchen
- Breakfast Area or Nook
- Breakfast Bar
- Built-In Microwave
- Dishwasher
- Kitchen Island
- Granite Countertops
Flooring
- Carpet
- Tile
Bedrooms and Bathrooms
- 4 Bedrooms
- Walk-In Closet
- 3 Full Bathrooms
- Granite Bathroom Countertops
- Tile Bathroom Countertop
- Dual Vanity Sinks in Primary Bathroom
- Private Water Closet
- Soaking Tub
- Separate Shower
Schools
- Kingsfield Elementary School
- Ransom Middle School
- Tate High School
Utilities
- Central Air
- Heating System Uses Natural Gas
- Tankless Water Heater
Additional Features
- Energy-Efficient Insulation
- 10,454 Sq Ft Lot
Community Details
- Association fees include deed restrictions
- Harmony Estates Subdivision
Listing and Financial Details
- Assessor Parcel Number 221N314235018001
Ownership History
Purchase Details
Purchase Details
Home Financials for this Owner
Home Financials are based on the most recent Mortgage that was taken out on this home.Purchase Details
Purchase Details
Similar Homes in Cantonment, FL
Home Values in the Area
Average Home Value in this Area
Purchase History
| Date | Type | Sale Price | Title Company |
|---|---|---|---|
| Special Warranty Deed | $100 | None Listed On Document | |
| Special Warranty Deed | $100 | None Listed On Document | |
| Warranty Deed | $455,000 | Tradewinds Title | |
| Warranty Deed | $328,700 | First International Ttl Inc | |
| Warranty Deed | $54,000 | First International Ttl Inc |
Mortgage History
| Date | Status | Loan Amount | Loan Type |
|---|---|---|---|
| Previous Owner | $318,500 | New Conventional |
Property History
| Date | Event | Price | Change | Sq Ft Price |
|---|---|---|---|---|
| 05/09/2025 05/09/25 | Pending | -- | -- | -- |
| 05/08/2025 05/08/25 | For Sale | $455,000 | 0.0% | $193 / Sq Ft |
| 02/28/2024 02/28/24 | Sold | $455,000 | 0.0% | $193 / Sq Ft |
| 02/22/2024 02/22/24 | Price Changed | $455,000 | 0.0% | $193 / Sq Ft |
| 02/22/2024 02/22/24 | For Sale | $455,000 | +1.1% | $193 / Sq Ft |
| 12/10/2023 12/10/23 | Off Market | $450,000 | -- | -- |
| 08/01/2023 08/01/23 | Price Changed | $450,000 | -1.1% | $191 / Sq Ft |
| 06/30/2023 06/30/23 | Price Changed | $454,900 | -0.5% | $193 / Sq Ft |
| 06/20/2023 06/20/23 | Price Changed | $457,400 | -0.5% | $194 / Sq Ft |
| 05/02/2023 05/02/23 | For Sale | $459,900 | -- | $195 / Sq Ft |
Tax History Compared to Growth
Tax History
| Year | Tax Paid | Tax Assessment Tax Assessment Total Assessment is a certain percentage of the fair market value that is determined by local assessors to be the total taxable value of land and additions on the property. | Land | Improvement |
|---|---|---|---|---|
| 2024 | $5,283 | $403,480 | $60,000 | $343,480 |
| 2023 | $5,283 | $385,138 | $60,000 | $325,138 |
| 2022 | $4,367 | $333,084 | $40,000 | $293,084 |
| 2021 | $3,949 | $273,093 | $0 | $0 |
| 2020 | $584 | $40,000 | $0 | $0 |
Agents Affiliated with this Home
-
MARY DUNNE

Seller's Agent in 2025
MARY DUNNE
Levin Rinke Realty
(850) 572-5887
123 Total Sales
-
WILLIAM MAYBIN

Buyer's Agent in 2025
WILLIAM MAYBIN
Connell & Company Realty Inc.
(850) 261-7020
4 in this area
72 Total Sales
-
John Alumbaugh

Seller's Agent in 2024
John Alumbaugh
KELLER WILLIAMS REALTY GULF COAST
(850) 777-7347
14 in this area
213 Total Sales
-
KAMERON BRUNTY

Buyer's Agent in 2024
KAMERON BRUNTY
Hurd Real Estate & Company LLC
(850) 549-8276
3 in this area
14 Total Sales
Map
Source: Pensacola Association of REALTORS®
MLS Number: 626243
APN: 22-1N-31-4235-018-001
- 1516 Cadence Loop
- 1604 Cadence Loop
- 1506 Durant Ln
- 1436-B S Hwy 97
- 1259 Soaring Blvd
- 1227 Fenwick Ct
- 1220 Meadow Trail
- 1608 Pine Lane Dr
- 2120 Eagles Ridge Cove
- 718 Canary Ct
- 0000 Fox Quarry Rd
- 709 Brambling Ct
- 2697 Avalon St
- 2272 Argle Rd
- 1753 Brightleaf Cir
- 2757 Avalon St
- 1648 Slate Dr
- 1644 Slate Dr
- 1636 Slate Dr
- 1699 Brightleaf Cir
