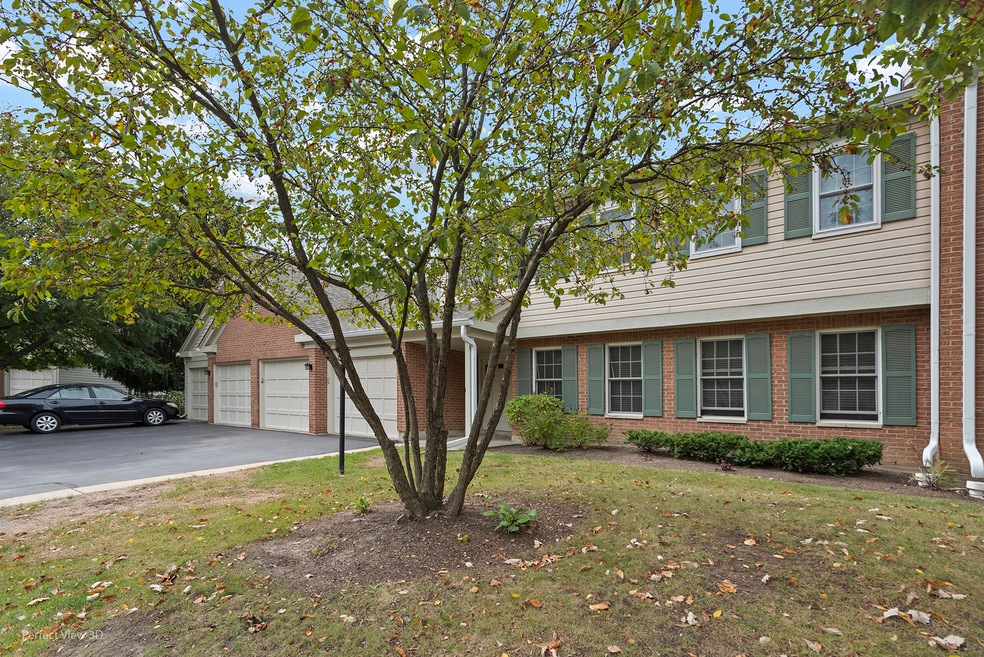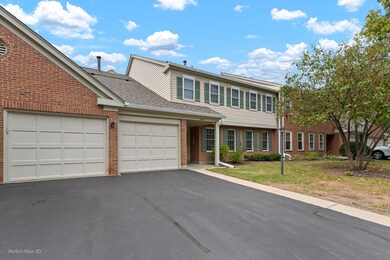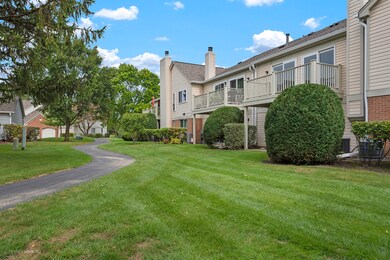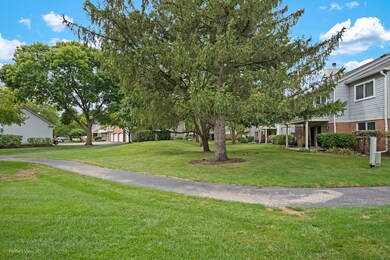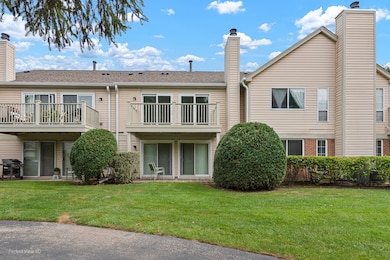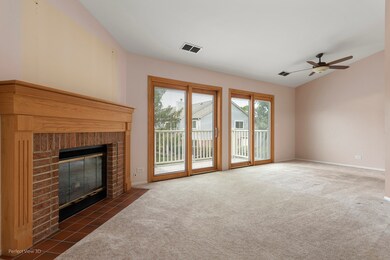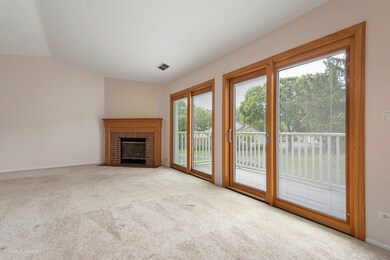
1504 Camden Ct Unit C2 Wheeling, IL 60090
Highlights
- Clubhouse
- Vaulted Ceiling
- Sundeck
- Buffalo Grove High School Rated A+
- Community Pool
- 1 Car Attached Garage
About This Home
As of November 2024Don't miss this light and bright 2 bedroom, 2 bath condo in sought after Arlington Club! Overlooking tranquil green space in a fantastic cul-de-sac location, just steps from the clubhouse, walking path, ponds and park! As you step inside, you are greeted by a spacious living and dining area with cathedral ceilings and a beautiful brick fireplace. The double sliding glass doors allow for ample light and lead out to your oversized balcony, overlooking the professionally landscaped common area. The ceramic tile kitchen with oak cabinets has a large pantry and space for a small table. The generously sized primary bedroom has cathedral ceilings and private full bath. Very large 2nd bedroom with double wall closets next to a full 2nd bath. 1-car attached garage, closest to the front door. All windows were replaced in 2000, and the Pella sliding glass doors with built-in blinds and retractable screen doors in 2008. Bedrooms and baths painted in 2022. Water Heater 2018, roof 2022, balcony deck 2018, dishwasher 2018 and garbage disposal 2020. The community amenities are amazing! Clubhouse, 2 outdoor pools, park, 18 acre nature preserve with scenic walking paths and ponds. Buffalo Grove Schools, and easy access to transportation, restaurants and shopping.
Property Details
Home Type
- Condominium
Est. Annual Taxes
- $2,958
Year Built
- Built in 1987
HOA Fees
- $373 Monthly HOA Fees
Parking
- 1 Car Attached Garage
- Garage Transmitter
- Garage Door Opener
- Driveway
- Parking Included in Price
Home Design
- Asphalt Roof
Interior Spaces
- 1,264 Sq Ft Home
- 2-Story Property
- Vaulted Ceiling
- Ceiling Fan
- Family Room
- Living Room with Fireplace
- Dining Room
- Intercom
Kitchen
- Range
- Dishwasher
- Disposal
Flooring
- Carpet
- Ceramic Tile
Bedrooms and Bathrooms
- 2 Bedrooms
- 2 Potential Bedrooms
- 2 Full Bathrooms
Laundry
- Laundry Room
- Washer and Dryer Hookup
Schools
- Joyce Kilmer Elementary School
- Cooper Middle School
- Buffalo Grove High School
Utilities
- Forced Air Heating and Cooling System
- Humidifier
- Heating System Uses Natural Gas
- Lake Michigan Water
- Cable TV Available
Listing and Financial Details
- Senior Tax Exemptions
- Homeowner Tax Exemptions
- Senior Freeze Tax Exemptions
- Other Tax Exemptions
Community Details
Overview
- Association fees include water, clubhouse, pool, exterior maintenance, lawn care, scavenger, snow removal
- 4 Units
- Lisette Ray Association, Phone Number (847) 459-5225
- Arlington Club Subdivision, Cedarwood Floorplan
- Property managed by First Service Residential
Amenities
- Sundeck
- Clubhouse
- Party Room
Recreation
- Community Pool
- Park
- Trails
Pet Policy
- Dogs and Cats Allowed
Security
- Carbon Monoxide Detectors
Map
Home Values in the Area
Average Home Value in this Area
Property History
| Date | Event | Price | Change | Sq Ft Price |
|---|---|---|---|---|
| 11/07/2024 11/07/24 | Sold | $249,900 | 0.0% | $198 / Sq Ft |
| 10/04/2024 10/04/24 | Pending | -- | -- | -- |
| 09/28/2024 09/28/24 | For Sale | $249,900 | -- | $198 / Sq Ft |
Tax History
| Year | Tax Paid | Tax Assessment Tax Assessment Total Assessment is a certain percentage of the fair market value that is determined by local assessors to be the total taxable value of land and additions on the property. | Land | Improvement |
|---|---|---|---|---|
| 2024 | $2,910 | $18,028 | $3,688 | $14,340 |
| 2023 | $2,910 | $18,028 | $3,688 | $14,340 |
| 2022 | $2,910 | $18,028 | $3,688 | $14,340 |
| 2021 | $3,038 | $15,527 | $614 | $14,913 |
| 2020 | $4,260 | $15,527 | $614 | $14,913 |
| 2019 | $4,345 | $17,376 | $614 | $16,762 |
| 2018 | $3,363 | $13,337 | $491 | $12,846 |
| 2017 | $3,561 | $13,337 | $491 | $12,846 |
| 2016 | $3,617 | $13,337 | $491 | $12,846 |
| 2015 | $2,896 | $10,751 | $2,089 | $8,662 |
| 2014 | $2,844 | $10,751 | $2,089 | $8,662 |
| 2013 | $2,606 | $10,751 | $2,089 | $8,662 |
Mortgage History
| Date | Status | Loan Amount | Loan Type |
|---|---|---|---|
| Open | $199,920 | New Conventional | |
| Closed | $199,920 | New Conventional | |
| Previous Owner | $54,800 | Unknown |
Deed History
| Date | Type | Sale Price | Title Company |
|---|---|---|---|
| Warranty Deed | $250,000 | None Listed On Document | |
| Warranty Deed | $250,000 | None Listed On Document |
Similar Homes in the area
Source: Midwest Real Estate Data (MRED)
MLS Number: 12175309
APN: 03-04-302-037-1134
- 1602 Hadley Ct Unit D2
- 1506 Canbury Ct Unit A1
- 1408 Tulip Ct Unit B1
- 1604 Warwick Ct Unit B2
- 1406 Aldgate Ct Unit D2
- 300 E Dundee Rd Unit 402
- 300 E Dundee Rd Unit 309
- 50 Lake Blvd Unit 636
- 861 Saxon Place
- 225 Lake Blvd Unit 546
- 155 Old Oak Ct E Unit 603
- 572 Fairway View Dr Unit 2B
- 250 Old Oak Dr Unit 275
- 571 Fairway View Dr Unit 2J
- 573 Fairway View Dr Unit 2A
- 1132 Cambridge Dr
- 274 University Dr
- 1096 Valley Stream Dr
- 547 Vail Ct Unit 111
- 66 Downing Rd
