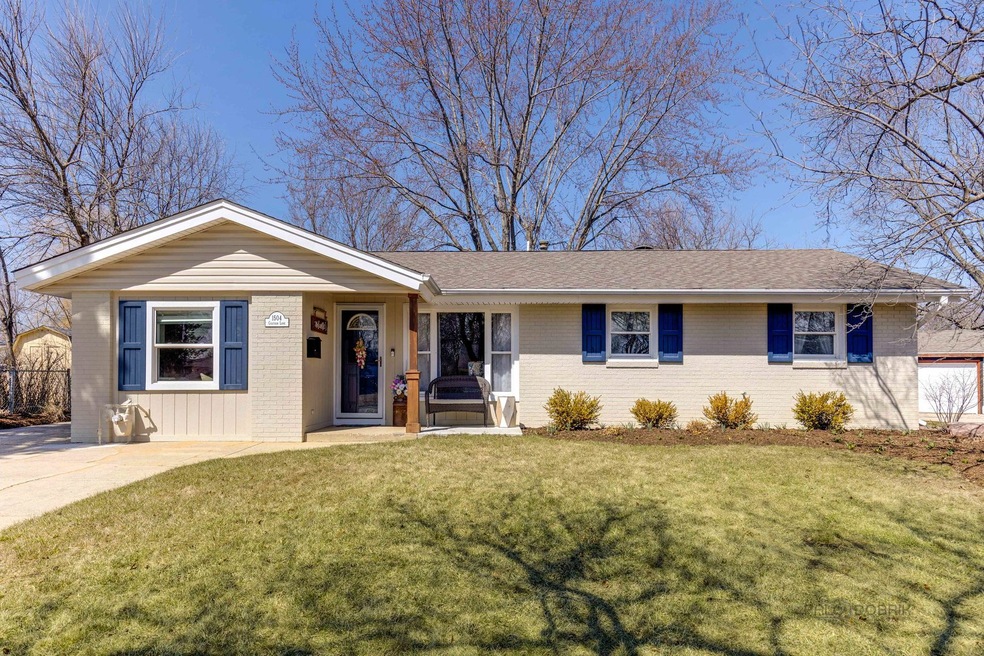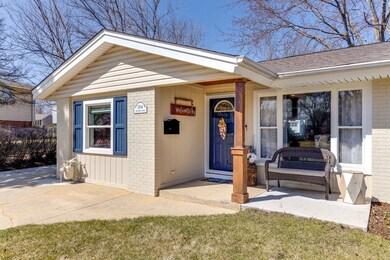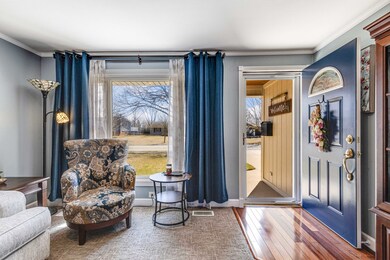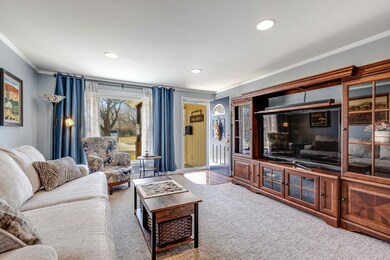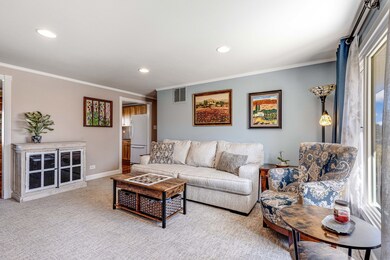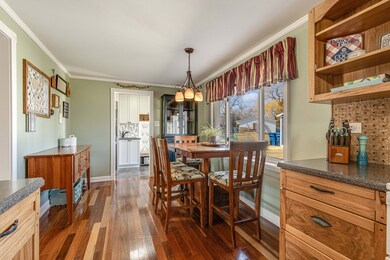
1504 Chatham Ln Schaumburg, IL 60193
South Schaumburg NeighborhoodEstimated Value: $378,238 - $419,000
Highlights
- Mature Trees
- Ranch Style House
- 2.5 Car Detached Garage
- Campanelli Elementary School Rated A
- Wood Flooring
- Built-In Features
About This Home
As of June 2023Welcome to this gorgeous ranch home! Well maintained & many updates throughout. The minute you walk up you will appreciate the beautiful curb appeal & front porch. Crown molding & 6 panel white doors throughout. Bright living room w/ picture window & recessed lighting. You will enjoy cooking in the beautiful updated kitchen featuring hickory cabinets, Corian counter tops, sandstone backsplash, & Brazilian mesquite hardwood floors. Enjoy the view of the yard from the dining room. The bathroom has been totally updated. It even has a heated toilet seat & custom storage spaces. The primary bedroom offers a sliding glass door out to the patio. The 4th bedroom which is currently being used as an office is pretty amazing offering custom cabinets, built-in desk, window seat, luxury vinyl flooring, recessed lights, & cedar closet. Cute as can be laundry/ mud room w/ 2 year old LG stainless steel washer/ dryer & utility sink that leads out to the back of the house. The extra deep back yard features a large 2.5 car garage, Shed, lots of perennials, 2-year-old patio, & new pergola with lights to stay. Other updates include water heater new in 2017, Furnace/ AC (2015), gutter guards, whole house attic fan, four ceiling fans, & solar lighting around shed. Excellent location & school districts 54 & 211. Truly a very warm & charming home!
Last Agent to Sell the Property
Royal Family Real Estate License #471018377 Listed on: 04/12/2023

Home Details
Home Type
- Single Family
Est. Annual Taxes
- $5,967
Year Built
- Built in 1963
Lot Details
- 0.28 Acre Lot
- Lot Dimensions are 179x65x157x100
- Paved or Partially Paved Lot
- Mature Trees
Parking
- 2.5 Car Detached Garage
- Garage Transmitter
- Garage Door Opener
- Driveway
- Parking Included in Price
Home Design
- Ranch Style House
- Slab Foundation
- Asphalt Roof
- Concrete Perimeter Foundation
Interior Spaces
- 1,268 Sq Ft Home
- Built-In Features
- Ceiling Fan
- Family Room
- Living Room
- Combination Kitchen and Dining Room
Kitchen
- Range
- Microwave
- Dishwasher
Flooring
- Wood
- Partially Carpeted
Bedrooms and Bathrooms
- 4 Bedrooms
- 4 Potential Bedrooms
- 1 Full Bathroom
Laundry
- Laundry Room
- Dryer
- Washer
- Sink Near Laundry
Home Security
- Storm Screens
- Carbon Monoxide Detectors
Outdoor Features
- Patio
- Shed
- Pergola
Schools
- Campanelli Elementary School
- Jane Addams Junior High School
- Schaumburg High School
Utilities
- Forced Air Heating and Cooling System
- Heating System Uses Natural Gas
- Lake Michigan Water
- Satellite Dish
Listing and Financial Details
- Homeowner Tax Exemptions
Ownership History
Purchase Details
Home Financials for this Owner
Home Financials are based on the most recent Mortgage that was taken out on this home.Purchase Details
Home Financials for this Owner
Home Financials are based on the most recent Mortgage that was taken out on this home.Similar Homes in Schaumburg, IL
Home Values in the Area
Average Home Value in this Area
Purchase History
| Date | Buyer | Sale Price | Title Company |
|---|---|---|---|
| Kelly Michael J | $351,000 | None Listed On Document | |
| Vogt Scott T | $186,000 | -- |
Mortgage History
| Date | Status | Borrower | Loan Amount |
|---|---|---|---|
| Open | Kelly Michael J | $315,810 | |
| Previous Owner | Vogt Scott T | $214,700 | |
| Previous Owner | Vogt Scott T | $212,000 | |
| Previous Owner | Vogt Scott T | $20,000 | |
| Previous Owner | Vogt Scott T | $189,720 | |
| Previous Owner | Nagel Ronald | $11,000 |
Property History
| Date | Event | Price | Change | Sq Ft Price |
|---|---|---|---|---|
| 06/14/2023 06/14/23 | Sold | $350,900 | +4.8% | $277 / Sq Ft |
| 04/17/2023 04/17/23 | Pending | -- | -- | -- |
| 04/12/2023 04/12/23 | For Sale | $334,900 | -- | $264 / Sq Ft |
Tax History Compared to Growth
Tax History
| Year | Tax Paid | Tax Assessment Tax Assessment Total Assessment is a certain percentage of the fair market value that is determined by local assessors to be the total taxable value of land and additions on the property. | Land | Improvement |
|---|---|---|---|---|
| 2024 | $7,195 | $29,000 | $8,675 | $20,325 |
| 2023 | $6,948 | $29,000 | $8,675 | $20,325 |
| 2022 | $6,948 | $29,000 | $8,675 | $20,325 |
| 2021 | $5,967 | $23,016 | $5,886 | $17,130 |
| 2020 | $5,932 | $23,016 | $5,886 | $17,130 |
| 2019 | $6,013 | $25,861 | $5,886 | $19,975 |
| 2018 | $4,988 | $20,057 | $5,267 | $14,790 |
| 2017 | $4,927 | $20,057 | $5,267 | $14,790 |
| 2016 | $4,851 | $20,057 | $5,267 | $14,790 |
| 2015 | $4,276 | $16,917 | $4,647 | $12,270 |
| 2014 | $4,246 | $16,917 | $4,647 | $12,270 |
| 2013 | $4,119 | $16,917 | $4,647 | $12,270 |
Agents Affiliated with this Home
-
Royal Hartwig

Seller's Agent in 2023
Royal Hartwig
Royal Family Real Estate
(847) 321-1790
28 in this area
204 Total Sales
-
Chris Andreoni

Buyer's Agent in 2023
Chris Andreoni
Baird Warner
(630) 877-6607
3 in this area
71 Total Sales
Map
Source: Midwest Real Estate Data (MRED)
MLS Number: 11757343
APN: 07-20-402-016-0000
- 1417 Ellisville Ln Unit 254
- 214 S Springinsguth Rd
- 1607 Warwick Ln
- 1434 Somerset Ln
- 117 Cotuit Ct Unit 424
- 1334 Somerset Ln
- 100 Westover Ln
- 1500 W Weathersfield Way
- 111 Westover Ct
- 7 Emerson Dr
- 1701 Kingston Ln
- 1224 Kingston Ln
- 1804 Kingston Ln
- 1115 Sharon Ln
- 1810 Portsmouth Ln
- 104 N Braintree Dr
- 1923 Warwick Ln
- 611 Brewster Ln
- 227 S Walnut Ln
- 532 Cambridge Dr
- 1504 Chatham Ln
- 1500 Chatham Ln
- 1510 Chatham Ct
- 1508 Chatham Ln
- 1519 Revere Cir Unit 9
- 1517 Revere Cir
- 1521 Revere Cir
- 1515 Revere Cir
- 1436 Chatham Ln
- 1523 Revere Cir
- 1525 Revere Cir
- 1531 Revere Cir
- 1513 Revere Cir
- 1503 Chatham Ln
- 1430 Chatham Ln
- 1533 Revere Cir
- 1509 Chatham Ln
- 1437 Chatham Ln
- 1511 Revere Cir
- 1509 Revere Cir
