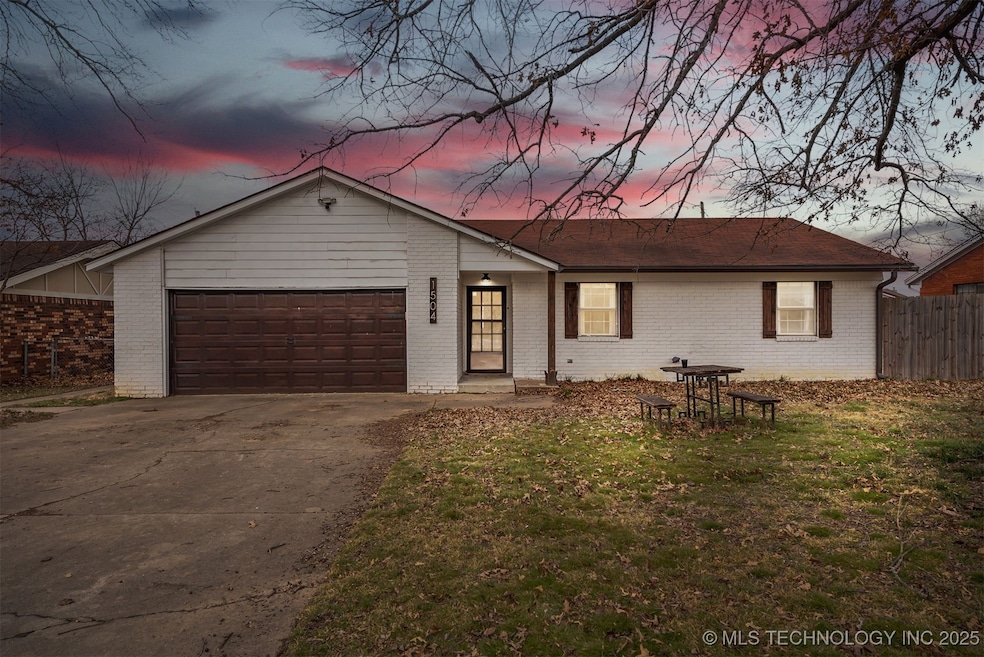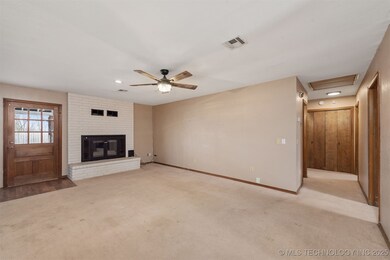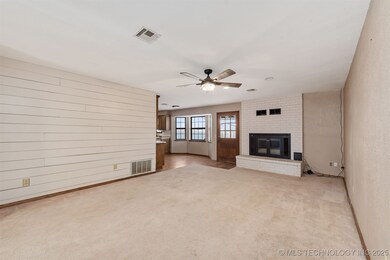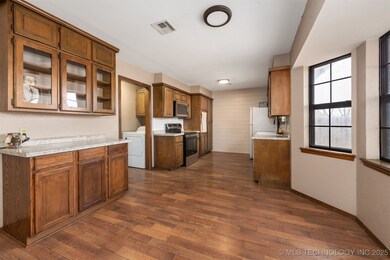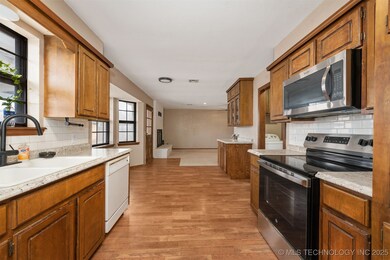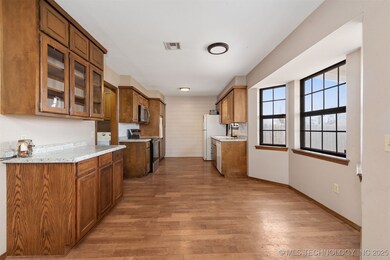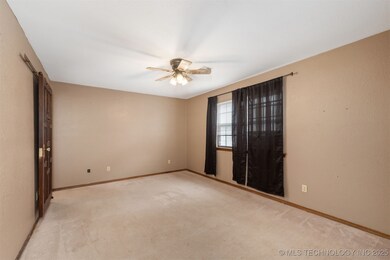
1504 Crestwood Dr Wagoner, OK 74467
Highlights
- Boat Ramp
- No HOA
- 2 Car Attached Garage
- Mature Trees
- Covered patio or porch
- Shed
About This Home
As of March 2025Charming and move-in ready! This lovely brick home features 3 bedrooms, 2 bathrooms, and a warm, inviting living area with a cozy fireplace. Brand new HVAC. Attached two-car garage along with an additional storage shed. Step outside to a fully fenced backyard with a covered patio—ideal for relaxing or entertaining.
Last Agent to Sell the Property
Good Neighbor Realty License #205264 Listed on: 02/14/2025
Home Details
Home Type
- Single Family
Est. Annual Taxes
- $1,045
Year Built
- Built in 1979
Lot Details
- 9,366 Sq Ft Lot
- South Facing Home
- Property is Fully Fenced
- Privacy Fence
- Mature Trees
Parking
- 2 Car Attached Garage
Home Design
- Slab Foundation
- Wood Frame Construction
- Fiberglass Roof
- HardiePlank Type
- Asphalt
Interior Spaces
- 1,318 Sq Ft Home
- 1-Story Property
- Ceiling Fan
- Wood Burning Fireplace
- Aluminum Window Frames
- Washer Hookup
Kitchen
- Oven
- Electric Range
- Dishwasher
- Laminate Countertops
Flooring
- Carpet
- Laminate
- Tile
Bedrooms and Bathrooms
- 3 Bedrooms
- 2 Full Bathrooms
Home Security
- Storm Doors
- Fire and Smoke Detector
Eco-Friendly Details
- Ventilation
Outdoor Features
- Boat Ramp
- Covered patio or porch
- Shed
- Rain Gutters
Schools
- Ellington Elementary School
- Wagoner High School
Utilities
- Zoned Heating and Cooling
- Heating System Uses Gas
- Gas Water Heater
Community Details
- No Home Owners Association
- City Of Wagoner Subdivision
Ownership History
Purchase Details
Home Financials for this Owner
Home Financials are based on the most recent Mortgage that was taken out on this home.Purchase Details
Home Financials for this Owner
Home Financials are based on the most recent Mortgage that was taken out on this home.Purchase Details
Purchase Details
Home Financials for this Owner
Home Financials are based on the most recent Mortgage that was taken out on this home.Purchase Details
Home Financials for this Owner
Home Financials are based on the most recent Mortgage that was taken out on this home.Purchase Details
Purchase Details
Purchase Details
Similar Homes in Wagoner, OK
Home Values in the Area
Average Home Value in this Area
Purchase History
| Date | Type | Sale Price | Title Company |
|---|---|---|---|
| Warranty Deed | $175,000 | Elite Title Services | |
| Warranty Deed | $160,000 | Clear Title & Closing | |
| Interfamily Deed Transfer | -- | None Available | |
| Warranty Deed | $67,500 | Apex Title And Closing | |
| Joint Tenancy Deed | -- | None Available | |
| Joint Tenancy Deed | $55,000 | First America Title Insuranc | |
| Quit Claim Deed | -- | -- | |
| Warranty Deed | -- | -- | |
| Deed | -- | -- |
Mortgage History
| Date | Status | Loan Amount | Loan Type |
|---|---|---|---|
| Open | $175,000 | VA | |
| Previous Owner | $157,102 | FHA | |
| Previous Owner | $65,475 | New Conventional | |
| Previous Owner | $61,561 | Purchase Money Mortgage |
Property History
| Date | Event | Price | Change | Sq Ft Price |
|---|---|---|---|---|
| 03/26/2025 03/26/25 | Sold | $175,000 | 0.0% | $133 / Sq Ft |
| 02/25/2025 02/25/25 | Pending | -- | -- | -- |
| 02/14/2025 02/14/25 | For Sale | $175,000 | +9.4% | $133 / Sq Ft |
| 05/24/2024 05/24/24 | Sold | $160,000 | +3.2% | $121 / Sq Ft |
| 04/25/2024 04/25/24 | Pending | -- | -- | -- |
| 04/24/2024 04/24/24 | For Sale | $155,000 | -- | $118 / Sq Ft |
Tax History Compared to Growth
Tax History
| Year | Tax Paid | Tax Assessment Tax Assessment Total Assessment is a certain percentage of the fair market value that is determined by local assessors to be the total taxable value of land and additions on the property. | Land | Improvement |
|---|---|---|---|---|
| 2024 | $1,060 | $12,480 | $825 | $11,655 |
| 2023 | $1,027 | $12,117 | $813 | $11,304 |
| 2022 | $992 | $11,764 | $798 | $10,966 |
| 2021 | $965 | $11,421 | $776 | $10,645 |
| 2020 | $957 | $11,089 | $776 | $10,313 |
| 2019 | $797 | $10,766 | $776 | $9,990 |
| 2018 | $817 | $10,452 | $776 | $9,676 |
| 2017 | $616 | $7,237 | $556 | $6,681 |
| 2016 | $571 | $6,892 | $539 | $6,353 |
| 2015 | $550 | $6,564 | $519 | $6,045 |
| 2014 | $526 | $6,251 | $509 | $5,742 |
Agents Affiliated with this Home
-
BETH JOHNSON
B
Seller's Agent in 2025
BETH JOHNSON
Good Neighbor Realty
(918) 521-3537
13 in this area
50 Total Sales
-
James Breece
J
Buyer's Agent in 2025
James Breece
Chinowth & Cohen
(918) 279-6227
1 in this area
19 Total Sales
-
Kaci Lankford

Seller's Agent in 2024
Kaci Lankford
Lankford & Co Real Estate LLC
(918) 279-6227
59 in this area
113 Total Sales
Map
Source: MLS Technology
MLS Number: 2504121
APN: 730034648
