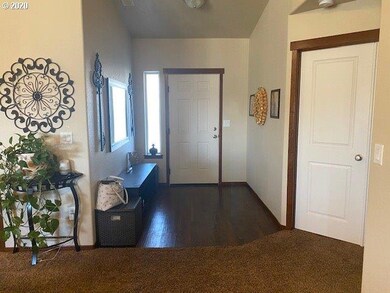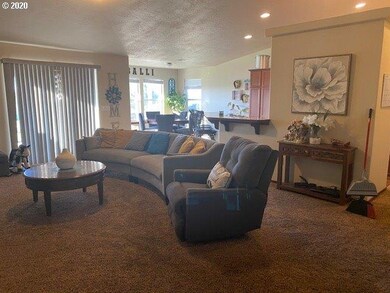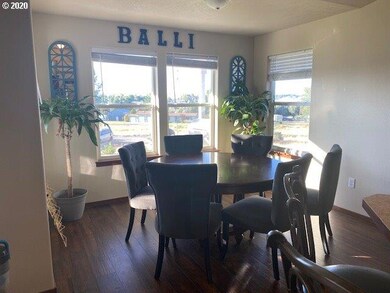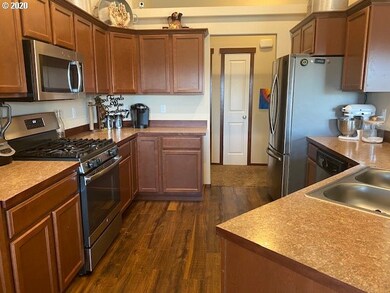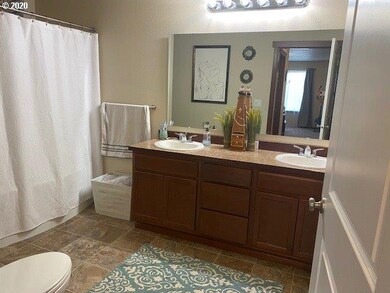
$339,900
- 3 Beds
- 2 Baths
- 1,586 Sq Ft
- 713 Miller Loop
- Umatilla, OR
This home offers just over 1,500 sq ft of comfortable living space on a generously sized lot—perfect for summer BBQs, gatherings, or simply enjoying the outdoors. Step inside to a welcoming front living area that leads into a functional kitchen with a dedicated dining area. The kitchen opens into an additional living space featuring a cozy fireplace, creating a flexible and connected layout.The
Sierra Webb MORE Realty

