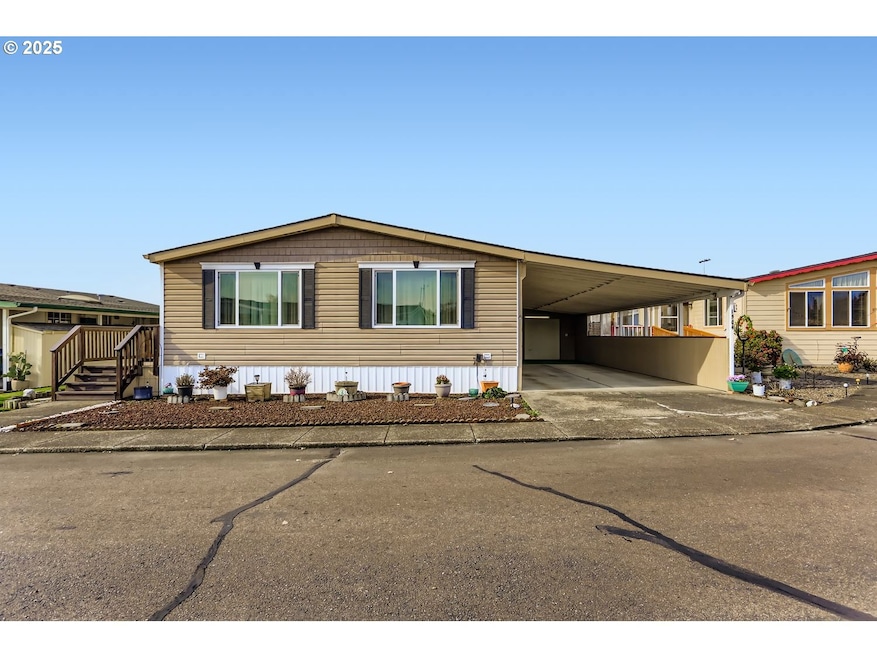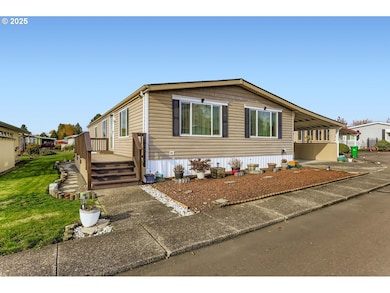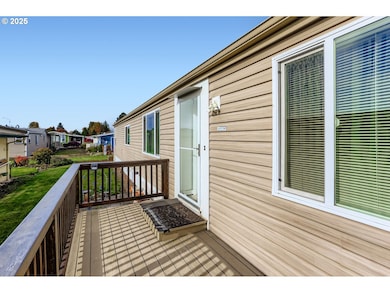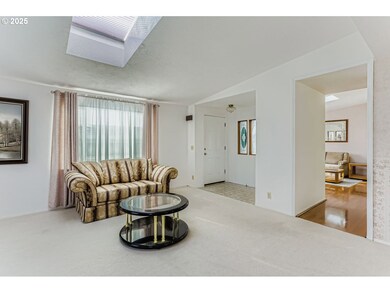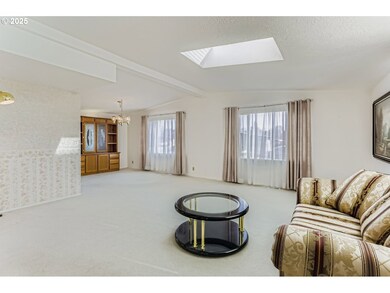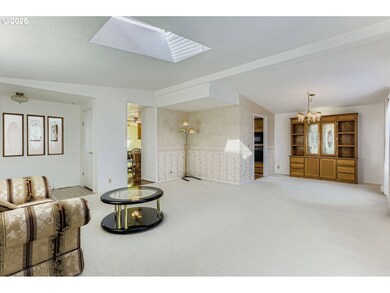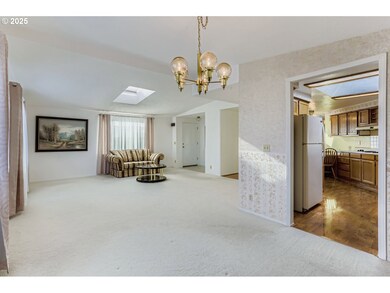1504 Frontier Cir Forest Grove, OR 97116
Estimated payment $1,435/month
Highlights
- Active Adult
- No HOA
- 1 Car Detached Garage
- Vaulted Ceiling
- Meeting Room
- Cul-De-Sac
About This Home
Wonderfully maintained HOMESTEAD 55+ COMMUNITY! Discover comfort, space, and convenience in this beautifully maintained triple-wide manufactured home located in a well-kept park on the peaceful perimeter of town. Residents enjoy a welcoming community meeting room and attractive, well-tended grounds. Inside, the home offers an exceptional layout designed for both gathering and everyday living. The spacious kitchen features an eating bar and flows seamlessly into the vaulted family room, highlighted by a bright skylight. On the opposite side of the kitchen, you’ll find a formal living and dining room, both generously sized, with an additional skylight bringing in natural light. With three bedrooms, the floor plan is both functional and flexible. The primary suite, set privately at the back of the home, includes dual closets and an ensuite bath with double sinks, a soaking tub, and a separate shower. A standout feature is the detached garage/shop equipped with an automatic door and its own sub-panel—ideal for storage, hobbies, or projects. The extra-long carport at the front provides extended covered parking and outdoor versatility. A great opportunity for comfortable living with room to spread out—don’t miss this one!
Property Details
Home Type
- Manufactured Home
Est. Annual Taxes
- $1,404
Year Built
- Built in 1990
Lot Details
- Cul-De-Sac
- Level Lot
- Sprinkler System
- Garden
- Land Lease expires 12/31/25
Parking
- 1 Car Detached Garage
- Carport
- Oversized Parking
- Workshop in Garage
- Garage Door Opener
Home Design
- Block Foundation
- Composition Roof
- Vinyl Siding
Interior Spaces
- 1,782 Sq Ft Home
- 1-Story Property
- Sound System
- Vaulted Ceiling
- Ceiling Fan
- Skylights
- Vinyl Clad Windows
- Family Room
- Living Room
- Dining Room
- Utility Room
- Crawl Space
Kitchen
- Built-In Oven
- Down Draft Cooktop
- Range Hood
- Disposal
Flooring
- Wall to Wall Carpet
- Vinyl
Bedrooms and Bathrooms
- 3 Bedrooms
- 2 Full Bathrooms
- Soaking Tub
Laundry
- Laundry Room
- Washer and Dryer
Outdoor Features
- Porch
Schools
- Tom Mccall Elementary School
- Neil Armstrong Middle School
- Forest Grove High School
Mobile Home
- Manufactured Home
- Vinyl Skirt
Utilities
- Forced Air Heating and Cooling System
- Electric Water Heater
Listing and Financial Details
- Assessor Parcel Number M2011489
Community Details
Overview
- Active Adult
- No Home Owners Association
- The Homestead Subdivision
- The Homestead Community LLC
Amenities
- Common Area
- Meeting Room
Security
- Resident Manager or Management On Site
Map
Home Values in the Area
Average Home Value in this Area
Property History
| Date | Event | Price | List to Sale | Price per Sq Ft |
|---|---|---|---|---|
| 11/19/2025 11/19/25 | For Sale | $250,000 | -- | $140 / Sq Ft |
Source: Regional Multiple Listing Service (RMLS)
MLS Number: 670761586
- 1506 Pioneer Cir
- 1509 Centennial Cir
- 1402 Pioneer Way
- 4403 Wagon Wheel Cir
- 4303 Settlers Loop
- 332 S Tarrybrook Dr
- 385 S Cherry Dr
- 1835 Tamarack Ct
- 0 22nd Ave Unit 11
- 1704 Fir Ct
- 3839 Pacific Ave Unit 102
- 3831 Pacific Ave Unit D5
- 3831 Pacific Ave Unit D2
- 1214 S 11th Place
- 1126 S Jasper St
- 3404 19th Ave Unit 103
- 3404 19th Ave Unit 215
- 122 S 12th Ave
- 3213 Maple Place
- 1341 S Beech St
- 3802 Pacific Ave
- 1921 Fir Rd Unit 34
- 1045 S Jasper St Unit a
- 1900 Poplar St
- 1903 Hawthorne St Unit A
- 2229 Hawthorne St Unit D
- 2434 15th Ave
- 2812 25th Place
- 133 N 29th Ave
- 1642 Ash St
- 151 N 29th Ave Unit C
- 1837 Pacific Ave
- 2701 Main St
- 2715 Main St Unit 4
- 357 S 1st Ave
- 110 SE Washington St
- 160 SE Washington St
- 224 NE Jefferson St Unit 224 A
- 390 SE Main St
- 1605 SE Maple St
