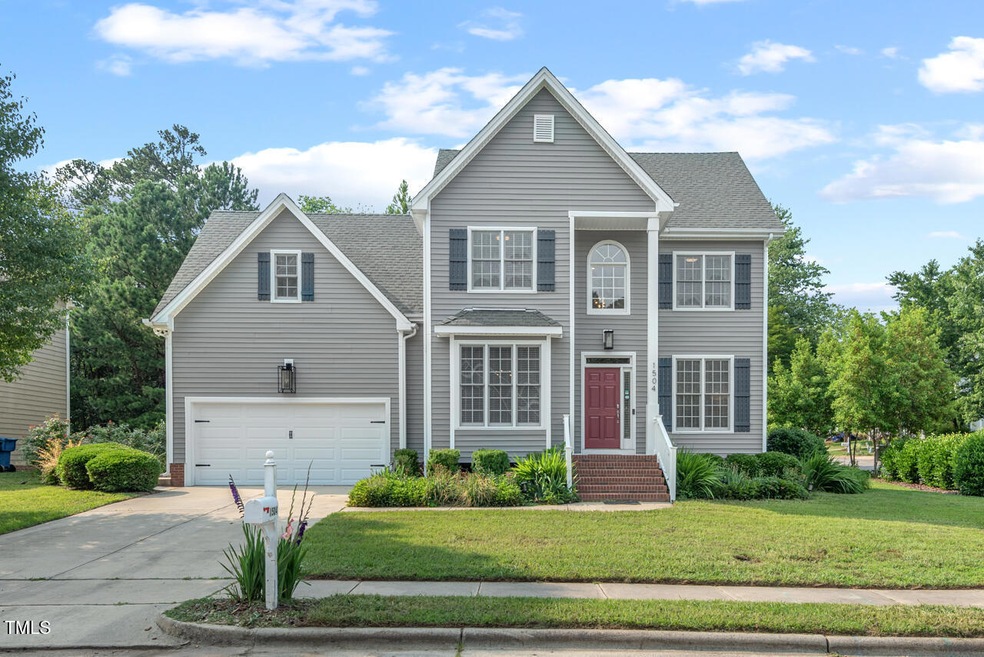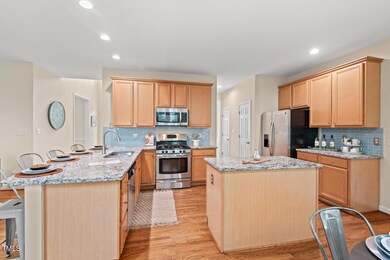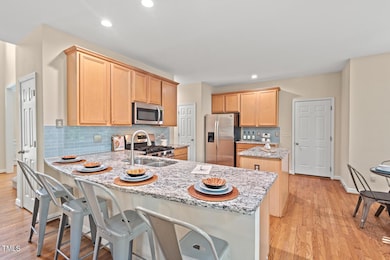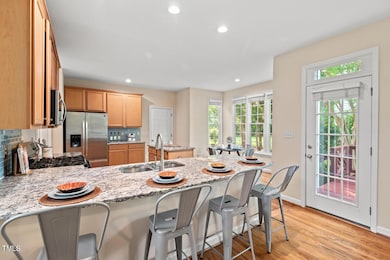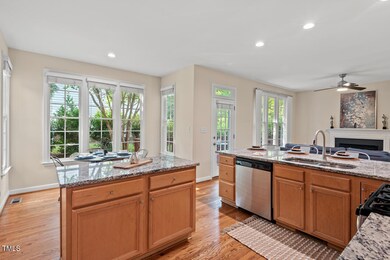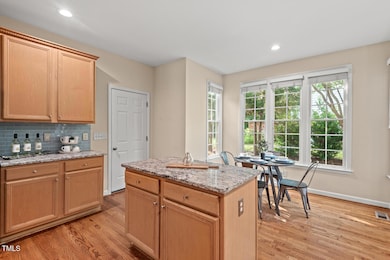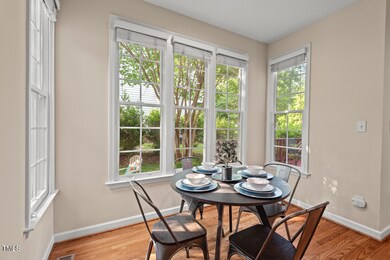
1504 Haventree Rd Durham, NC 27713
Estimated payment $3,326/month
Highlights
- Deck
- Wood Flooring
- Community Pool
- Traditional Architecture
- Corner Lot
- Tennis Courts
About This Home
Beautiful, move-in ready home in highly sought-after Audubon Park! Interior highlights of this 4 bedroom, 2.5 bathroom home include: hardwood floors throughout most of the downstairs; large, open concept kitchen with granite countertops; office/flex room downstairs; separate dining room; large primary retreat; and a HUGE fourth bedroom that could also be used as a bonus room. This corner lot home is cul-de-sac adjacent and offers lush landscaping and a tranquil backyard with both a deck and patio for relaxation. Added bonuses that shouldn't go unnoticed are that ALL siding was replaced with vinyl siding (none of that pesky Masonite); newer HVAC units (2024, 2019) and an EV charger in the garage. Neighborhood amenities include a pool, tennis courts, and playground. Convenient location with easy access to RTP, RDU, I-40, and Highway 55 can't be beat!
Home Details
Home Type
- Single Family
Est. Annual Taxes
- $3,860
Year Built
- Built in 2000
Lot Details
- 8,712 Sq Ft Lot
- Corner Lot
HOA Fees
- $41 Monthly HOA Fees
Parking
- 2 Car Attached Garage
- Electric Vehicle Home Charger
Home Design
- Traditional Architecture
- Pillar, Post or Pier Foundation
- Shingle Roof
- Vinyl Siding
Interior Spaces
- 2,153 Sq Ft Home
- 2-Story Property
- Living Room
- Dining Room
- Basement
- Crawl Space
- Laundry Room
Flooring
- Wood
- Carpet
Bedrooms and Bathrooms
- 4 Bedrooms
Outdoor Features
- Deck
- Patio
Schools
- Parkwood Elementary School
- Lowes Grove Middle School
- Hillside High School
Utilities
- Central Heating and Cooling System
Listing and Financial Details
- Assessor Parcel Number 151635
Community Details
Overview
- Audubon Park HOA, Phone Number (984) 220-8659
- Audubon Park Subdivision
Recreation
- Tennis Courts
- Community Playground
- Community Pool
Map
Home Values in the Area
Average Home Value in this Area
Tax History
| Year | Tax Paid | Tax Assessment Tax Assessment Total Assessment is a certain percentage of the fair market value that is determined by local assessors to be the total taxable value of land and additions on the property. | Land | Improvement |
|---|---|---|---|---|
| 2024 | $3,860 | $276,700 | $60,050 | $216,650 |
| 2023 | $3,624 | $276,700 | $60,050 | $216,650 |
| 2022 | $3,541 | $276,700 | $60,050 | $216,650 |
| 2021 | $3,525 | $276,700 | $60,050 | $216,650 |
| 2020 | $3,442 | $276,700 | $60,050 | $216,650 |
| 2019 | $3,442 | $276,700 | $60,050 | $216,650 |
| 2018 | $3,266 | $240,764 | $36,030 | $204,734 |
| 2017 | $3,242 | $240,764 | $36,030 | $204,734 |
| 2016 | $3,133 | $240,764 | $36,030 | $204,734 |
| 2015 | $3,131 | $226,184 | $39,342 | $186,842 |
| 2014 | $3,131 | $226,184 | $39,342 | $186,842 |
Property History
| Date | Event | Price | Change | Sq Ft Price |
|---|---|---|---|---|
| 07/12/2025 07/12/25 | Pending | -- | -- | -- |
| 06/19/2025 06/19/25 | Price Changed | $535,000 | -1.8% | $248 / Sq Ft |
| 06/05/2025 06/05/25 | For Sale | $545,000 | 0.0% | $253 / Sq Ft |
| 03/23/2024 03/23/24 | Rented | $2,395 | -4.0% | -- |
| 01/25/2024 01/25/24 | For Rent | $2,495 | -- | -- |
Purchase History
| Date | Type | Sale Price | Title Company |
|---|---|---|---|
| Interfamily Deed Transfer | -- | None Available | |
| Warranty Deed | $223,000 | None Available | |
| Warranty Deed | $195,000 | -- |
Mortgage History
| Date | Status | Loan Amount | Loan Type |
|---|---|---|---|
| Open | $140,000 | New Conventional | |
| Closed | $150,376 | New Conventional | |
| Closed | $178,400 | New Conventional | |
| Previous Owner | $165,000 | Unknown | |
| Previous Owner | $174,000 | No Value Available |
Similar Homes in Durham, NC
Source: Doorify MLS
MLS Number: 10100810
APN: 151635
- 1909 Piperwood Ct
- 6004 Solitude Way
- 1205 Haventree Rd
- 2 Donnelly Ct
- 5603 Whisperwood Dr
- 5416 Whisperwood Dr
- 5313 Revere Rd
- 6353 Grandale Dr
- 9 Sandhill Ln
- 313 Villanova Dr
- 5508 Sutteridge Ct
- 1621 Clermont Rd
- 4 Green Springs Ct
- 124 Wicklow Ln
- 1004 Citadel Ave
- 1505 Clermont Rd Unit T15
- 1526 Clermont Rd
- 1304 Seaton Rd Unit 1
- 1304 Seaton Rd Unit 24
- 1227 Seaton Rd Unit 60
