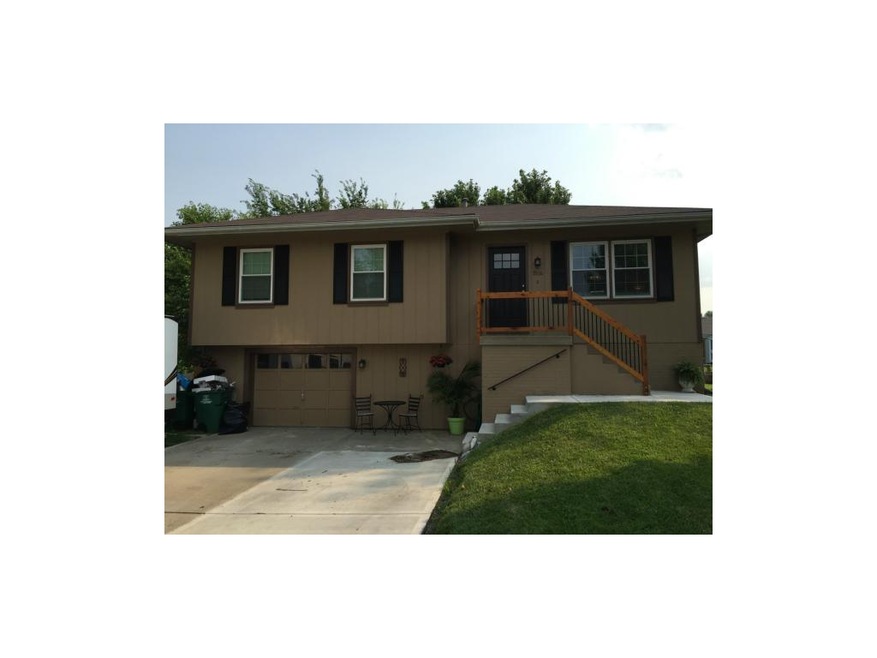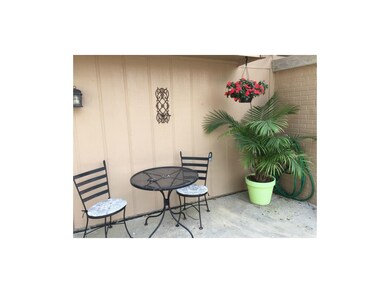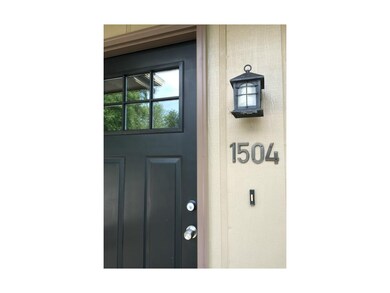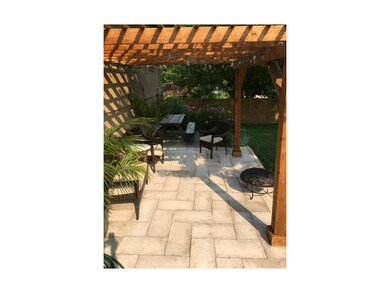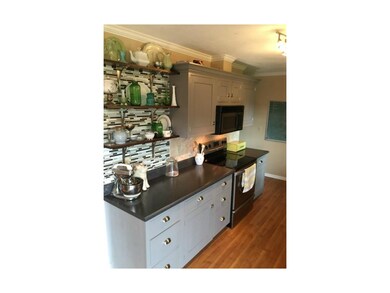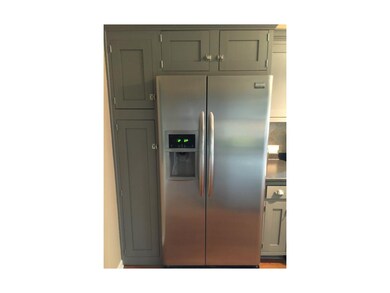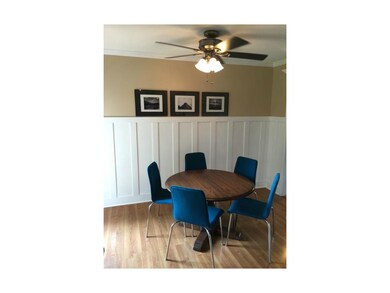
1504 Hawthorn Cir Pleasant Hill, MO 64080
Highlights
- Custom Closet System
- Recreation Room
- Traditional Architecture
- Deck
- Vaulted Ceiling
- Wood Flooring
About This Home
As of August 2015Better than new! Home features incredible designer look kitchen and bath with custom cabinets, lighting, wood floors, ceramic tile and more! Dining has custom wainscoting, master bedroom features custom aged wood accent wall. Ceiling fans, carpet, Thermopane windows, roof 2 years old! Park-like back yard with one of a kind patio/deck combination, wood privacy fence encompasses your treed piece of paradise! Lower level features office and recreation room, half bath! This is a MUST see home, won't last long!
Last Agent to Sell the Property
Francine McCulloch
Realty Executives License #2002016009 Listed on: 06/29/2015
Co-Listed By
Ken McCulloch
Realty Executives of KC License #1999076200
Home Details
Home Type
- Single Family
Est. Annual Taxes
- $1,018
Year Built
- Built in 1990
Lot Details
- Lot Dimensions are 68 x 140
- Privacy Fence
- Level Lot
- Many Trees
Parking
- 1 Car Attached Garage
- Front Facing Garage
- Garage Door Opener
Home Design
- Traditional Architecture
- Frame Construction
- Composition Roof
Interior Spaces
- Wet Bar: Vinyl, Carpet, Ceramic Tiles, Shower Over Tub, Ceiling Fan(s), Wood Floor, Hardwood, Pantry, All Carpet
- Built-In Features: Vinyl, Carpet, Ceramic Tiles, Shower Over Tub, Ceiling Fan(s), Wood Floor, Hardwood, Pantry, All Carpet
- Vaulted Ceiling
- Ceiling Fan: Vinyl, Carpet, Ceramic Tiles, Shower Over Tub, Ceiling Fan(s), Wood Floor, Hardwood, Pantry, All Carpet
- Skylights
- Fireplace
- Thermal Windows
- Shades
- Plantation Shutters
- Drapes & Rods
- Home Office
- Recreation Room
- Fire and Smoke Detector
- Finished Basement
Kitchen
- Eat-In Country Kitchen
- Electric Oven or Range
- Dishwasher
- Granite Countertops
- Laminate Countertops
- Disposal
Flooring
- Wood
- Wall to Wall Carpet
- Linoleum
- Laminate
- Stone
- Ceramic Tile
- Luxury Vinyl Plank Tile
- Luxury Vinyl Tile
Bedrooms and Bathrooms
- 3 Bedrooms
- Custom Closet System
- Cedar Closet: Vinyl, Carpet, Ceramic Tiles, Shower Over Tub, Ceiling Fan(s), Wood Floor, Hardwood, Pantry, All Carpet
- Walk-In Closet: Vinyl, Carpet, Ceramic Tiles, Shower Over Tub, Ceiling Fan(s), Wood Floor, Hardwood, Pantry, All Carpet
- Double Vanity
- Bathtub with Shower
Laundry
- Laundry Room
- Laundry on lower level
Outdoor Features
- Deck
- Enclosed patio or porch
Schools
- Pleasant Hill Prim Elementary School
- Pleasant Hill High School
Utilities
- Forced Air Heating and Cooling System
Community Details
- Stone Creek Subdivision
Listing and Financial Details
- Assessor Parcel Number 1850270
Ownership History
Purchase Details
Home Financials for this Owner
Home Financials are based on the most recent Mortgage that was taken out on this home.Similar Homes in Pleasant Hill, MO
Home Values in the Area
Average Home Value in this Area
Purchase History
| Date | Type | Sale Price | Title Company |
|---|---|---|---|
| Warranty Deed | -- | None Available |
Mortgage History
| Date | Status | Loan Amount | Loan Type |
|---|---|---|---|
| Open | $94,800 | New Conventional | |
| Previous Owner | $142,129 | FHA | |
| Previous Owner | $146,667 | FHA | |
| Previous Owner | $104,000 | Adjustable Rate Mortgage/ARM | |
| Previous Owner | $26,000 | Stand Alone Second | |
| Previous Owner | $108,000 | Adjustable Rate Mortgage/ARM |
Property History
| Date | Event | Price | Change | Sq Ft Price |
|---|---|---|---|---|
| 06/20/2025 06/20/25 | For Sale | $209,900 | +70.7% | $155 / Sq Ft |
| 08/13/2015 08/13/15 | Sold | -- | -- | -- |
| 07/12/2015 07/12/15 | Pending | -- | -- | -- |
| 06/30/2015 06/30/15 | For Sale | $123,000 | -- | $123 / Sq Ft |
Tax History Compared to Growth
Tax History
| Year | Tax Paid | Tax Assessment Tax Assessment Total Assessment is a certain percentage of the fair market value that is determined by local assessors to be the total taxable value of land and additions on the property. | Land | Improvement |
|---|---|---|---|---|
| 2024 | $1,481 | $20,540 | $3,170 | $17,370 |
| 2023 | $1,471 | $20,540 | $3,170 | $17,370 |
| 2022 | $1,305 | $17,890 | $3,170 | $14,720 |
| 2021 | $1,269 | $17,890 | $3,170 | $14,720 |
| 2020 | $1,195 | $17,240 | $3,170 | $14,070 |
| 2019 | $1,178 | $17,240 | $3,170 | $14,070 |
| 2018 | $1,075 | $15,520 | $2,790 | $12,730 |
| 2017 | $1,033 | $15,520 | $2,790 | $12,730 |
| 2016 | $1,033 | $14,850 | $2,790 | $12,060 |
| 2015 | $1,046 | $14,850 | $2,790 | $12,060 |
| 2014 | $1,020 | $14,420 | $2,790 | $11,630 |
| 2013 | -- | $14,420 | $2,790 | $11,630 |
Agents Affiliated with this Home
-
SBD Team
S
Seller's Agent in 2025
SBD Team
SBD Housing Solutions LLC
(816) 307-2886
106 Total Sales
-
Taylor Akinmoladun

Seller Co-Listing Agent in 2025
Taylor Akinmoladun
SBD Housing Solutions LLC
(913) 250-8704
89 Total Sales
-
F
Seller's Agent in 2015
Francine McCulloch
Realty Executives
-
K
Seller Co-Listing Agent in 2015
Ken McCulloch
Realty Executives of KC
-
Jana Weaver

Buyer's Agent in 2015
Jana Weaver
KC Vintage Realty LLC
(816) 812-5355
30 Total Sales
Map
Source: Heartland MLS
MLS Number: 1946338
APN: 1850270
- 601 Hillcrest St
- 1310 Baltimore St
- 1512 Country Club Dr
- 1300 Baltimore St Unit B
- 30 Murray Rd
- 1612 Country Club Dr
- 603 Madison St
- 900 Buckeye Ln
- 602 Buckeye Ln
- 1101 Maple Ln
- 1410 Alice Ave
- 1000 Ingleside Dr
- 1200 Rice St
- 204 Lexington Rd
- 513 N Independence St
- 703 Kellogg St
- 1310 Missouri 7
- 1604 Mulberry St
- 1305 Strictus St
- 1808 Meadow Ln
