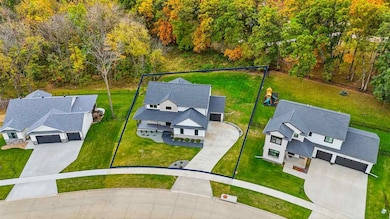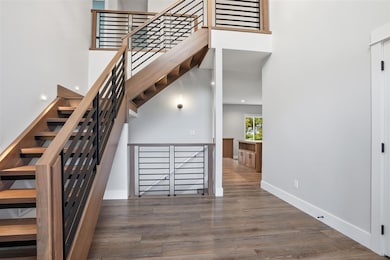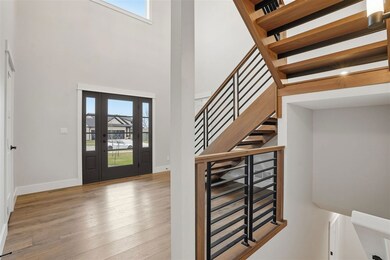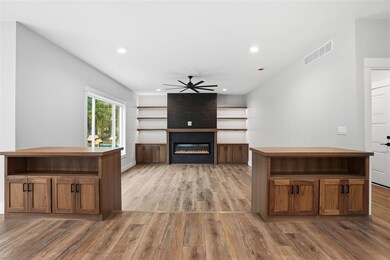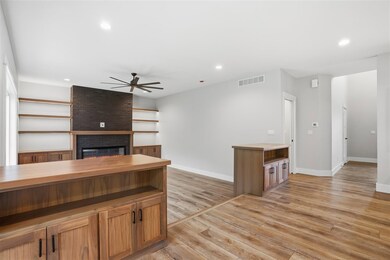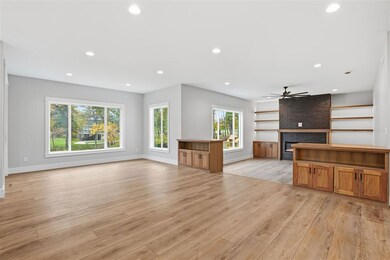1504 Legend Dr Tiffin, IA 52340
Estimated payment $5,196/month
Highlights
- New Construction
- Recreation Room
- Soaking Tub
- Great Room with Fireplace
- Screened Porch
- Wet Bar
About This Home
Discover refined living in this exceptional 6-bedroom, 4-bath new construction home designed with luxury and functionality in mind. Step inside to find walnut toned flooring, custom built-ins, and premium finishes throughout. The open-concept main level offers a seamless flow between the kitchen, dining, and living areas—perfect for entertaining. The chef’s kitchen features GE Café appliances, quartz surfaces, and a large island, opening to a screened-in porch overlooking a natural backyard. The primary suite boasts a spa-like bath with dual vanities, a soaking tub, and a separate shower. A dedicated home office on the main level and second-floor laundry, plus a covered front porch add comfort and convenience. The finished lower level provides a spacious family room with gas fireplace, wet bar with lighted shelving, an additional two bedrooms and bath, workshop area, and a rare underground garage for lawn and power equipment. The attached three-car garage includes an EV hookup. Located in a quiet neighborhood just minutes from shopping and interstate access, this home truly has it all.
Home Details
Home Type
- Single Family
Est. Annual Taxes
- $9,444
Year Built
- Built in 2022 | New Construction
Lot Details
- 0.43 Acre Lot
- Lot Dimensions are 81x143x151185
- Sloped Lot
Parking
- 3 Parking Spaces
Home Design
- Frame Construction
Interior Spaces
- 2-Story Property
- Wet Bar
- Ceiling height of 9 feet or more
- Electric Fireplace
- Gas Fireplace
- Entrance Foyer
- Great Room with Fireplace
- 2 Fireplaces
- Family Room Downstairs
- Living Room with Fireplace
- Combination Kitchen and Dining Room
- Library
- Recreation Room
- Bonus Room
- Screened Porch
Kitchen
- Breakfast Bar
- Oven or Range
- Microwave
- Plumbed For Ice Maker
- Dishwasher
- Kitchen Island
Bedrooms and Bathrooms
- Primary Bedroom Upstairs
- Soaking Tub
Laundry
- Laundry Room
- Laundry on upper level
- Dryer
- Washer
Finished Basement
- Walk-Out Basement
- Basement Fills Entire Space Under The House
- Sump Pump
Outdoor Features
- Patio
Schools
- Clear Creek Elementary And Middle School
- Clear Creek High School
Utilities
- Forced Air Heating and Cooling System
- Heating System Uses Gas
- Internet Available
Community Details
- Built by Coohey Construction
- Tiffin Subdivision
Listing and Financial Details
- Assessor Parcel Number 0634127020
Map
Home Values in the Area
Average Home Value in this Area
Tax History
| Year | Tax Paid | Tax Assessment Tax Assessment Total Assessment is a certain percentage of the fair market value that is determined by local assessors to be the total taxable value of land and additions on the property. | Land | Improvement |
|---|---|---|---|---|
| 2025 | $9,444 | $846,300 | $126,900 | $719,400 |
| 2024 | $2,924 | $532,700 | $126,900 | $405,800 |
| 2023 | $10 | $170,300 | $101,500 | $68,800 |
| 2022 | $12 | $500 | $500 | $0 |
Property History
| Date | Event | Price | List to Sale | Price per Sq Ft |
|---|---|---|---|---|
| 11/17/2025 11/17/25 | Price Changed | $835,000 | -1.8% | $192 / Sq Ft |
| 10/29/2025 10/29/25 | For Sale | $849,900 | -- | $195 / Sq Ft |
Purchase History
| Date | Type | Sale Price | Title Company |
|---|---|---|---|
| Sheriffs Deed | $629,086 | None Listed On Document |
Mortgage History
| Date | Status | Loan Amount | Loan Type |
|---|---|---|---|
| Open | $629,236 | Construction |
Source: Iowa City Area Association of REALTORS®
MLS Number: 202506704
APN: 0634127020
- Lot 20 Park Place Part 2 Unit 1401 Green Oak Pass
- 1501 Legend Dr
- 1423 Legend Dr
- 1510 Legend Dr
- 1517 Legend Dr
- 1311 E Gable Way
- 1306 E Gable Way
- 1417 Legend Dr
- 1415 Legend Dr
- 1620 Mitchell Place
- 1305 Legend Dr
- 6 Acres S Park Rd
- 4120 Westcor Ct
- 133 Westcor Dr
- 135 Westcor Dr
- 200 Westcor Dr
- 220 Westcor Dr
- 3700 2nd St
- 3721 2nd St Unit Outlot A
- 3721 2nd St Unit Outlot B
- 1304 Legend Dr
- 500 Hunt Club Dr
- 3701 2nd St
- 200 Village Dr
- 709 E Bear Dr
- 533 E Goldfinch Dr
- 515 Potter St
- 523 Potter St
- 1351 Aster Dr
- 622 Catherine Dr
- 625 Catherine Dr
- 1111 Parkside St
- 1100 Andersen Place
- 2863 Spring Rose Cir Unit 211
- 2863 Spring Rose Cir Unit 211
- 1163 Baltic Ave
- 2867 Spring Rose Cir Unit 101
- 2888 Coral Ct Unit 101
- 2006 Croell Ave

