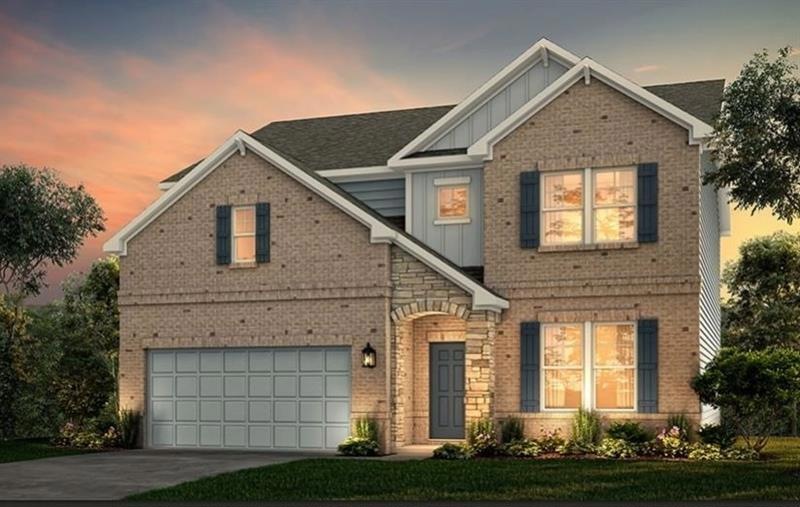
$555,000
- 5 Beds
- 5 Baths
- 3,198 Sq Ft
- 220 Carriage Station Dr
- Lawrenceville, GA
Truly Exceptional 5BR/5BA Home on Cul-de-Sac in Carriage Station!This spacious 3,298 sq ft home on a .6-acre lot features 5 bedrooms, 5 full baths, and a full unfinished basement with its own exterior entrance and a finished bathroom—perfect for future customization. The main level offers a bright, open floor plan with soaring ceilings, a large dining room, a bedroom/office with full bath, and a
Alan Daniel RE/MAX Legends
