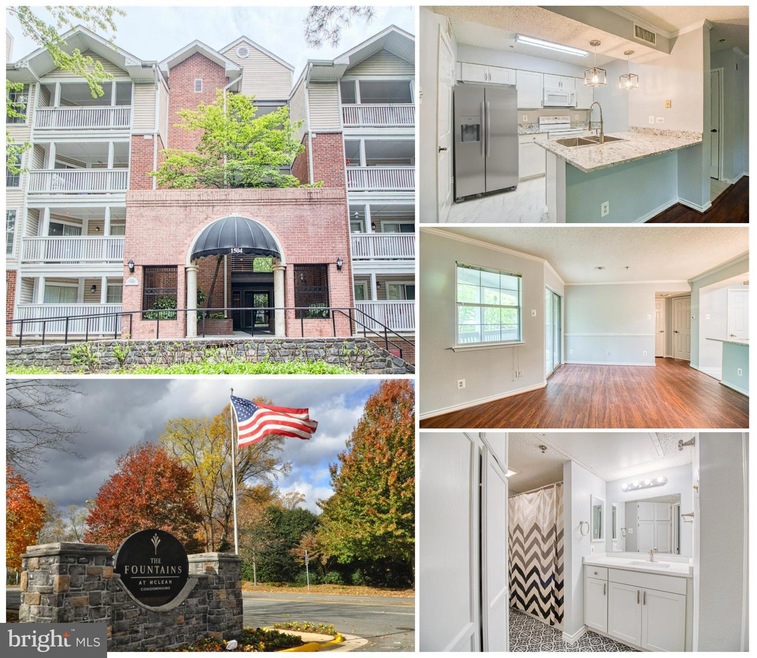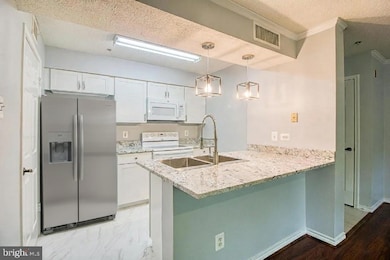1504 Lincoln Way Unit 310 McLean, VA 22102
Tysons Corner NeighborhoodHighlights
- Fitness Center
- Open Floorplan
- Clubhouse
- Spring Hill Elementary School Rated A
- Colonial Architecture
- Main Floor Bedroom
About This Home
AVAILABLE NOW 14 MONTH+ LEASE PREFERRED Beautifully Updated 1 BD / 1 BA Condo w/ 1 Garage Parking Space / EAST facing unit - lots of morning sunshine Tenant Pays Only Electric! ( All other utilities included ) Cozy fireplace welcomes you into a spacious open floor plan Hardwood floors throughout living area + tile floors in kitchen & bath Private balcony overlooking courtyard with extra storage Includes 1 Garage Parking Space In-unit Washer & Dryer Community Amenities: Pool • Fitness Center • Party Room • Gated Entry Prime Tysons Location – Walk to multiple Metro Stations, and just minutes to world-class shopping, dining & entertainment Commuter’s dream with easy access to 495, Route 7 & Toll Road to Dulles Airport One of the few ELEVATOR and gated buildings in this community with fob access for security, located close to the clubhouse, fitness center, game room & pool. Landlord will pay the $250 move-in fee for any lease executed before the end of December!
Listing Agent
(703) 646-1750 janet@simplyyourbestmove.com Keller Williams Realty Listed on: 10/21/2025

Condo Details
Home Type
- Condominium
Year Built
- Built in 1988
Lot Details
- South Facing Home
- Property is in excellent condition
Parking
- 1 Assigned Subterranean Space
- Assigned parking located at #G04-102
- Basement Garage
- Parking Lot
Home Design
- Colonial Architecture
- Entry on the 3rd floor
- Metal Siding
Interior Spaces
- 626 Sq Ft Home
- Property has 1 Level
- Open Floorplan
- Chair Railings
- Crown Molding
- Ceiling Fan
- Fireplace Mantel
- Family Room Off Kitchen
- Combination Kitchen and Living
- Security Gate
Kitchen
- Breakfast Area or Nook
- Electric Oven or Range
- Range Hood
- Dishwasher
- Disposal
Bedrooms and Bathrooms
- 1 Main Level Bedroom
- En-Suite Bathroom
- 1 Full Bathroom
Laundry
- Laundry in unit
- Stacked Washer and Dryer
Accessible Home Design
- Accessible Elevator Installed
Utilities
- Central Heating and Cooling System
- Heat Pump System
- Vented Exhaust Fan
- Electric Water Heater
Listing and Financial Details
- Residential Lease
- Security Deposit $2,000
- $250 Move-In Fee
- Tenant pays for cable TV, electricity, light bulbs/filters/fuses/alarm care, minor interior maintenance, all utilities
- Rent includes community center, parking, party room, snow removal, trash removal, water
- No Smoking Allowed
- 14-Month Min and 36-Month Max Lease Term
- Available 11/21/25
- $60 Application Fee
- Assessor Parcel Number 0292 18020310
Community Details
Overview
- No Home Owners Association
- Association fees include exterior building maintenance, custodial services maintenance, lawn maintenance, management, insurance, pool(s), reserve funds, sewer, snow removal, trash, water, lawn care front, lawn care rear, lawn care side, road maintenance
- Low-Rise Condominium
- Fountains At MCL Community
- Fountains At Mclean Subdivision
- Property Manager
Amenities
- Common Area
- Clubhouse
- Meeting Room
Recreation
- Fitness Center
- Community Pool
Pet Policy
- Pets allowed on a case-by-case basis
- Pet Deposit $500
Security
- Fire and Smoke Detector
- Fire Sprinkler System
Map
Property History
| Date | Event | Price | List to Sale | Price per Sq Ft | Prior Sale |
|---|---|---|---|---|---|
| 11/21/2025 11/21/25 | Price Changed | $1,925 | -1.3% | $3 / Sq Ft | |
| 11/05/2025 11/05/25 | Price Changed | $1,950 | -2.5% | $3 / Sq Ft | |
| 10/21/2025 10/21/25 | For Rent | $2,000 | +14.3% | -- | |
| 03/02/2024 03/02/24 | Rented | $1,750 | -2.8% | -- | |
| 02/13/2024 02/13/24 | Price Changed | $1,800 | -2.7% | $3 / Sq Ft | |
| 01/30/2024 01/30/24 | For Rent | $1,850 | +19.4% | -- | |
| 12/28/2020 12/28/20 | Rented | $1,550 | +3.7% | -- | |
| 12/11/2020 12/11/20 | Price Changed | $1,495 | -3.5% | $2 / Sq Ft | |
| 12/07/2020 12/07/20 | Price Changed | $1,550 | -2.8% | $2 / Sq Ft | |
| 11/24/2020 11/24/20 | Price Changed | $1,595 | -0.3% | $3 / Sq Ft | |
| 11/21/2020 11/21/20 | Price Changed | $1,600 | -3.0% | $3 / Sq Ft | |
| 11/13/2020 11/13/20 | Price Changed | $1,650 | -2.7% | $3 / Sq Ft | |
| 10/28/2020 10/28/20 | For Rent | $1,695 | 0.0% | -- | |
| 06/22/2020 06/22/20 | Rented | $1,695 | 0.0% | -- | |
| 06/11/2020 06/11/20 | Price Changed | $1,695 | -3.1% | $3 / Sq Ft | |
| 05/19/2020 05/19/20 | For Rent | $1,750 | +11.1% | -- | |
| 11/12/2018 11/12/18 | Rented | $1,575 | 0.0% | -- | |
| 11/08/2018 11/08/18 | Off Market | $1,575 | -- | -- | |
| 10/09/2018 10/09/18 | For Rent | $1,575 | +8.6% | -- | |
| 01/13/2017 01/13/17 | Rented | $1,450 | -3.3% | -- | |
| 01/12/2017 01/12/17 | Under Contract | -- | -- | -- | |
| 12/23/2016 12/23/16 | For Rent | $1,500 | +3.4% | -- | |
| 07/20/2015 07/20/15 | Rented | $1,450 | -6.5% | -- | |
| 07/17/2015 07/17/15 | Under Contract | -- | -- | -- | |
| 06/27/2015 06/27/15 | For Rent | $1,550 | +6.9% | -- | |
| 02/01/2015 02/01/15 | Rented | $1,450 | -99.3% | -- | |
| 01/30/2015 01/30/15 | Under Contract | -- | -- | -- | |
| 01/12/2015 01/12/15 | Sold | $212,000 | 0.0% | $339 / Sq Ft | View Prior Sale |
| 01/11/2015 01/11/15 | For Rent | $1,450 | 0.0% | -- | |
| 01/05/2015 01/05/15 | Pending | -- | -- | -- | |
| 12/30/2014 12/30/14 | Off Market | $212,000 | -- | -- | |
| 12/22/2014 12/22/14 | For Sale | $224,000 | -- | $358 / Sq Ft |
Source: Bright MLS
MLS Number: VAFX2275688
APN: 0292-18020310
- 1504 Lincoln Way Unit 104
- 1504 Lincoln Way Unit 400
- 1505 Lincoln Way Unit 201
- 1532 Lincoln Way Unit 203
- 1530 Lincoln Way Unit 202A
- 1517 Lincoln Way Unit 304
- 1519 Lincoln Way Unit 201
- 1543 Lincoln Way Unit 301
- 8220 Crestwood Heights Dr Unit 314
- 8220 Crestwood Heights Dr Unit 315
- 8220 Crestwood Heights Dr Unit 708
- 8220 Crestwood Heights Dr Unit 418
- 8220 Crestwood Heights Dr Unit 712
- 8220 Crestwood Heights Dr Unit 1210
- 8220 Crestwood Heights Dr Unit 1215
- 8220 Crestwood Heights Dr Unit 714
- 8220 Crestwood Heights Dr Unit 807
- 8220 Crestwood Heights Dr Unit 814
- 8350 Greensboro Dr Unit 807 AND 809
- 8350 Greensboro Dr Unit 517
- 1504 Lincoln Way Unit 121
- 1504 Lincoln Way Unit 116
- 1504 Lincoln Way Unit 119
- 1504 Lincoln Way Unit 108
- 1524 Lincoln Way
- 1524 Lincoln Way Unit 305
- 1530 Lincoln Way Unit 202A
- 1540 Lincoln Way Unit 202
- 1527 Lincoln Way Unit 303
- 8210 Crestwood Heights Dr
- 8220 Crestwood Heights Dr Unit 213
- 8220 Crestwood Heights Dr Unit 617
- 8210 Crestwood Heights Dr Unit FL5-ID827
- 8210 Crestwood Heights Dr Unit FL4-ID826
- 1539 Lincoln Way Unit 302
- 8231 Crestwood Heights Dr
- 1526 Lincoln Cir
- 1563 Onyx Dr Unit FL2-ID5695A
- 1569 Onyx Dr
- 8250 Westpark Dr






