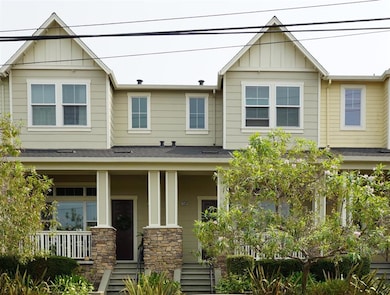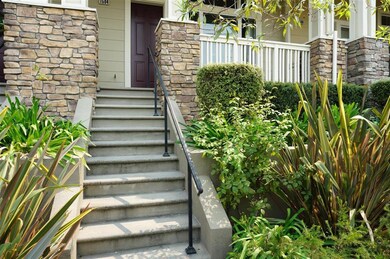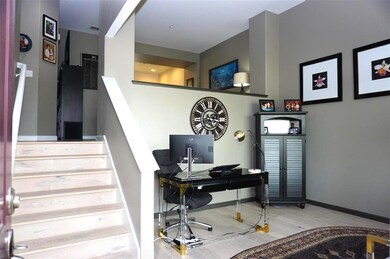
1504 Marburg Way San Jose, CA 95133
Commodore NeighborhoodHighlights
- Wood Flooring
- Ceramic Countertops
- Dining Area
- Open to Family Room
- Forced Air Heating and Cooling System
About This Home
As of November 2020Nice Well Kept Townhome with low HOA of $275 per month. Has New Hardwood floors throughout living areas, New stainless steel Range, Microhood and Dishwasher. Existing stainless steel refrigerator to remain with house as well. Has Tank-less water heater for never ending hot water. Nice size 2 car garage with huge storage area. Commuters dream - 5 minutes to New Berryessa Bart Station and Close to all major freeways. Close to downtown and the new Google Village planned for in the coming years.
Last Agent to Sell the Property
Realty One Group Infinity License #01505744 Listed on: 09/01/2020

Last Buyer's Agent
Matt Hoke
Compass License #02102585

Townhouse Details
Home Type
- Townhome
Est. Annual Taxes
- $11,286
Year Built
- 2006
Parking
- 2 Car Garage
- On-Street Parking
Home Design
- Slab Foundation
- Composition Roof
Interior Spaces
- 1,448 Sq Ft Home
- Dining Area
- Laundry in Garage
Kitchen
- Open to Family Room
- Gas Oven
- Microwave
- Dishwasher
- Ceramic Countertops
Flooring
- Wood
- Carpet
Bedrooms and Bathrooms
- 3 Bedrooms
Additional Features
- 1,272 Sq Ft Lot
- Forced Air Heating and Cooling System
Community Details
- Association fees include common area electricity, exterior painting, insurance - structure, maintenance - common area, maintenance - exterior
- Marburg Homeowners Association
- The community has rules related to parking rules
Ownership History
Purchase Details
Home Financials for this Owner
Home Financials are based on the most recent Mortgage that was taken out on this home.Purchase Details
Home Financials for this Owner
Home Financials are based on the most recent Mortgage that was taken out on this home.Purchase Details
Home Financials for this Owner
Home Financials are based on the most recent Mortgage that was taken out on this home.Purchase Details
Home Financials for this Owner
Home Financials are based on the most recent Mortgage that was taken out on this home.Similar Homes in San Jose, CA
Home Values in the Area
Average Home Value in this Area
Purchase History
| Date | Type | Sale Price | Title Company |
|---|---|---|---|
| Grant Deed | $819,000 | Cornerstone Title Company | |
| Grant Deed | $525,000 | Fidelity National Title Co | |
| Interfamily Deed Transfer | -- | First American Title Company | |
| Grant Deed | $370,000 | First American Title Company |
Mortgage History
| Date | Status | Loan Amount | Loan Type |
|---|---|---|---|
| Open | $765,000 | New Conventional | |
| Previous Owner | $483,000 | New Conventional | |
| Previous Owner | $498,750 | New Conventional | |
| Previous Owner | $278,200 | New Conventional | |
| Previous Owner | $30,000 | Stand Alone Second | |
| Previous Owner | $296,000 | New Conventional |
Property History
| Date | Event | Price | Change | Sq Ft Price |
|---|---|---|---|---|
| 11/20/2020 11/20/20 | Sold | $819,000 | -3.6% | $566 / Sq Ft |
| 10/19/2020 10/19/20 | Pending | -- | -- | -- |
| 09/01/2020 09/01/20 | For Sale | $849,888 | +61.9% | $587 / Sq Ft |
| 10/31/2014 10/31/14 | Sold | $525,000 | -2.6% | $363 / Sq Ft |
| 09/24/2014 09/24/14 | Pending | -- | -- | -- |
| 09/02/2014 09/02/14 | Price Changed | $539,000 | 0.0% | $372 / Sq Ft |
| 09/02/2014 09/02/14 | For Sale | $539,000 | +2.7% | $372 / Sq Ft |
| 08/29/2014 08/29/14 | Off Market | $525,000 | -- | -- |
| 07/09/2014 07/09/14 | Price Changed | $549,900 | +0.2% | $380 / Sq Ft |
| 07/07/2014 07/07/14 | For Sale | $549,000 | -- | $379 / Sq Ft |
Tax History Compared to Growth
Tax History
| Year | Tax Paid | Tax Assessment Tax Assessment Total Assessment is a certain percentage of the fair market value that is determined by local assessors to be the total taxable value of land and additions on the property. | Land | Improvement |
|---|---|---|---|---|
| 2025 | $11,286 | $886,508 | $443,254 | $443,254 |
| 2024 | $11,286 | $869,126 | $434,563 | $434,563 |
| 2023 | $11,079 | $852,086 | $426,043 | $426,043 |
| 2022 | $10,976 | $835,380 | $417,690 | $417,690 |
| 2021 | $10,758 | $819,000 | $409,500 | $409,500 |
| 2020 | $7,789 | $576,940 | $288,470 | $288,470 |
| 2019 | $7,613 | $565,628 | $282,814 | $282,814 |
| 2018 | $7,533 | $554,538 | $277,269 | $277,269 |
| 2017 | $7,470 | $543,666 | $271,833 | $271,833 |
| 2016 | $7,312 | $533,006 | $266,503 | $266,503 |
| 2015 | $7,266 | $525,000 | $262,500 | $262,500 |
| 2014 | $5,228 | $389,602 | $233,762 | $155,840 |
Agents Affiliated with this Home
-

Seller's Agent in 2020
Gary Morgan
Realty One Group Infinity
(408) 504-3017
1 in this area
16 Total Sales
-
M
Buyer's Agent in 2020
Matt Hoke
Compass
-
H
Buyer Co-Listing Agent in 2020
Haleem Ballou
Compass
-
C
Seller's Agent in 2014
Christine Kim
Keller Williams Thrive
Map
Source: MLSListings
MLS Number: ML81814345
APN: 254-76-044
- 307 Destino Cir
- 264 N 34th St
- 482 Coyote Creek Cir
- 444 Coyote Creek Cir
- 432 Coyote Creek Cir
- 1246 Coyote Creek Place
- 1247 Coyote Creek Place Unit 1008
- 1715 Calle de Plata
- 80 N 33rd St
- 286 N 24th St
- 176 N 24th St
- 1816 Luby Dr Unit 46
- 554 N 21st St
- 125 Magellan Ave
- 277 Turquesa Ct
- 326 N 19th St
- 101 S 28th St
- 17 Carnegie Square
- 115 S 28th St
- 1453 Whitton Ave






