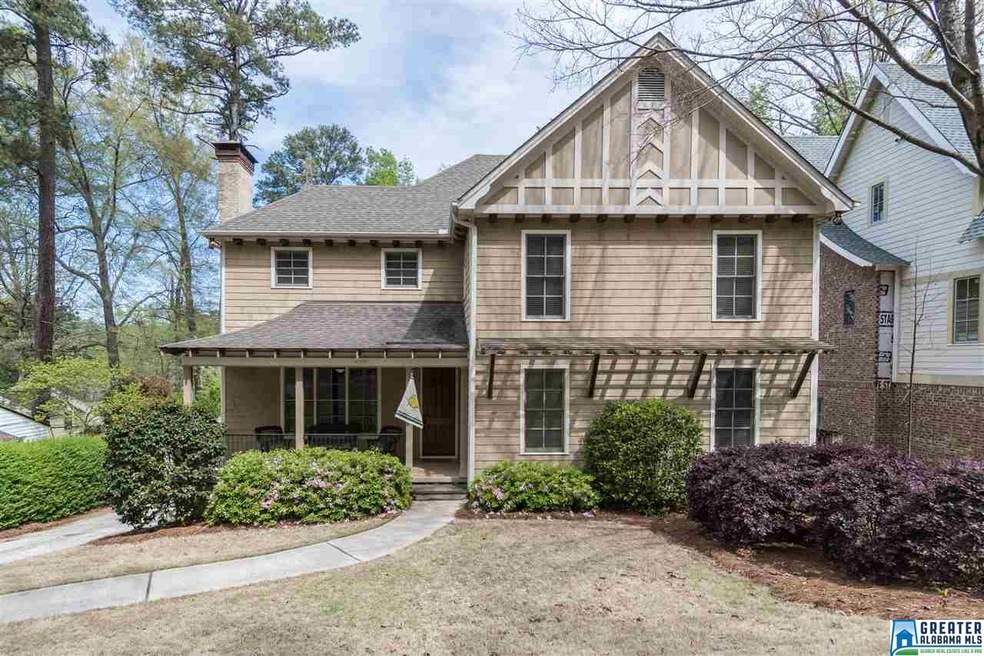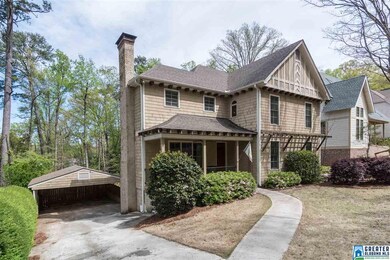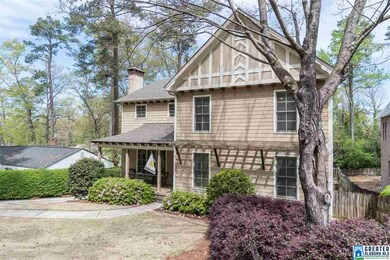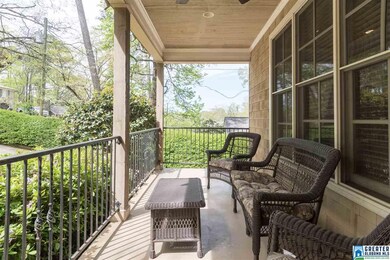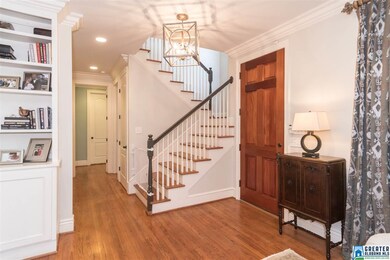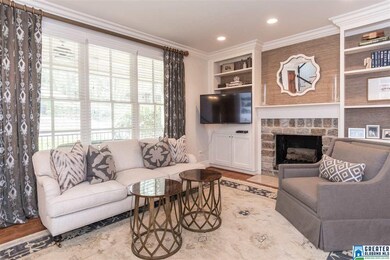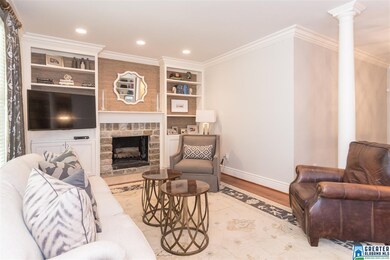
1504 Melrose Place Birmingham, AL 35209
Highlights
- Home Theater
- Deck
- Wood Flooring
- Edgewood Elementary School Rated A+
- Living Room with Fireplace
- Main Floor Primary Bedroom
About This Home
As of July 2025A great location with low traffic, one of the biggest, flattest yards in Edgewood plus you get a basement and covered parking. This is a unicorn of a home. All of the hardest things to find in one Homewood house can now be yours. This house is walking distance to all that Edgewood has to offer and is a beautiful home with great bedrooms and a fantastic floorplan. 1504 Melrose is the perfect blend of spacious and cozy. Everyone can get together or have plenty of their own space. The lot is 75x190, fenced – there is more storage than you could fill up all throughout the home. There is an attached garage and two-car carport and there is alley access. This home cant be beat if you are looking for it all.
Home Details
Home Type
- Single Family
Est. Annual Taxes
- $4,552
Year Built
- Built in 1950
Lot Details
- 0.33 Acre Lot
Parking
- 1 Car Garage
- 2 Carport Spaces
- Basement Garage
- Rear-Facing Garage
- Driveway
- On-Street Parking
- Uncovered Parking
Home Design
- Concrete Block And Stucco Construction
Interior Spaces
- 2-Story Property
- Sound System
- Crown Molding
- Smooth Ceilings
- Recessed Lighting
- Wood Burning Fireplace
- Self Contained Fireplace Unit Or Insert
- Gas Log Fireplace
- Fireplace Features Masonry
- Living Room with Fireplace
- 2 Fireplaces
- Dining Room
- Home Theater
- Den with Fireplace
- Sun or Florida Room
- Wood Flooring
- Pull Down Stairs to Attic
Kitchen
- Breakfast Bar
- Gas Oven
- Gas Cooktop
- Built-In Microwave
- Ice Maker
- Stone Countertops
Bedrooms and Bathrooms
- 4 Bedrooms
- Primary Bedroom on Main
- Walk-In Closet
- Separate Shower
- Linen Closet In Bathroom
Laundry
- Laundry Room
- Laundry on upper level
- Washer and Electric Dryer Hookup
Finished Basement
- Basement Fills Entire Space Under The House
- Laundry in Basement
Home Security
- Home Security System
- Intercom
Outdoor Features
- Deck
- Screened Patio
- Storm Cellar or Shelter
Utilities
- Forced Air Heating and Cooling System
- Electric Water Heater
Listing and Financial Details
- Assessor Parcel Number 29-00-13-4-003-003.000
Ownership History
Purchase Details
Home Financials for this Owner
Home Financials are based on the most recent Mortgage that was taken out on this home.Purchase Details
Home Financials for this Owner
Home Financials are based on the most recent Mortgage that was taken out on this home.Purchase Details
Home Financials for this Owner
Home Financials are based on the most recent Mortgage that was taken out on this home.Purchase Details
Home Financials for this Owner
Home Financials are based on the most recent Mortgage that was taken out on this home.Purchase Details
Home Financials for this Owner
Home Financials are based on the most recent Mortgage that was taken out on this home.Purchase Details
Home Financials for this Owner
Home Financials are based on the most recent Mortgage that was taken out on this home.Purchase Details
Similar Homes in the area
Home Values in the Area
Average Home Value in this Area
Purchase History
| Date | Type | Sale Price | Title Company |
|---|---|---|---|
| Warranty Deed | $880,900 | None Listed On Document | |
| Warranty Deed | $742,500 | -- | |
| Warranty Deed | $574,250 | -- | |
| Survivorship Deed | $615,000 | None Available | |
| Survivorship Deed | $625,280 | None Available | |
| Warranty Deed | $260,500 | None Available | |
| Quit Claim Deed | $500 | Alabama Title Co Inc |
Mortgage History
| Date | Status | Loan Amount | Loan Type |
|---|---|---|---|
| Open | $1,101,600 | New Conventional | |
| Previous Owner | $250,000 | New Conventional | |
| Previous Owner | $588,000 | New Conventional | |
| Previous Owner | $586,000 | New Conventional | |
| Previous Owner | $594,000 | New Conventional | |
| Previous Owner | $400,000 | Commercial | |
| Previous Owner | $417,000 | New Conventional | |
| Previous Owner | $417,000 | New Conventional | |
| Previous Owner | $417,000 | New Conventional | |
| Previous Owner | $72,200 | Purchase Money Mortgage | |
| Previous Owner | $250,000 | Purchase Money Mortgage | |
| Previous Owner | $423,200 | Purchase Money Mortgage | |
| Previous Owner | $20,000 | Credit Line Revolving |
Property History
| Date | Event | Price | Change | Sq Ft Price |
|---|---|---|---|---|
| 07/10/2025 07/10/25 | Sold | $1,377,000 | +14.8% | $380 / Sq Ft |
| 06/16/2025 06/16/25 | Pending | -- | -- | -- |
| 06/12/2025 06/12/25 | For Sale | $1,199,000 | +61.5% | $330 / Sq Ft |
| 06/21/2018 06/21/18 | Sold | $742,500 | -2.8% | $210 / Sq Ft |
| 05/04/2018 05/04/18 | Price Changed | $764,000 | -1.4% | $216 / Sq Ft |
| 04/11/2018 04/11/18 | For Sale | $775,000 | +35.0% | $219 / Sq Ft |
| 08/01/2012 08/01/12 | Sold | $574,250 | -4.1% | $145 / Sq Ft |
| 07/08/2012 07/08/12 | Pending | -- | -- | -- |
| 06/29/2012 06/29/12 | For Sale | $599,000 | -- | $151 / Sq Ft |
Tax History Compared to Growth
Tax History
| Year | Tax Paid | Tax Assessment Tax Assessment Total Assessment is a certain percentage of the fair market value that is determined by local assessors to be the total taxable value of land and additions on the property. | Land | Improvement |
|---|---|---|---|---|
| 2024 | $6,537 | $88,100 | -- | -- |
| 2022 | $6,777 | $91,290 | $29,000 | $62,290 |
| 2021 | $5,435 | $73,410 | $29,000 | $44,410 |
| 2020 | $4,813 | $65,110 | $29,000 | $36,110 |
| 2019 | $4,230 | $57,340 | $0 | $0 |
| 2018 | $4,779 | $64,660 | $0 | $0 |
| 2017 | $4,552 | $61,640 | $0 | $0 |
| 2016 | $4,669 | $63,200 | $0 | $0 |
| 2015 | $4,270 | $57,880 | $0 | $0 |
| 2014 | $4,341 | $58,760 | $0 | $0 |
| 2013 | $4,341 | $58,760 | $0 | $0 |
Agents Affiliated with this Home
-
Jamie Goff

Seller's Agent in 2025
Jamie Goff
ARC Realty - Homewood
(205) 296-2323
42 in this area
191 Total Sales
-
Brent Griffis

Buyer's Agent in 2025
Brent Griffis
LIST Birmingham
(205) 616-6006
71 in this area
182 Total Sales
-
Barbara Wheeler

Buyer's Agent in 2018
Barbara Wheeler
ARC Realty - Homewood
(205) 266-0259
29 in this area
60 Total Sales
-
Anna Lu Hemphill

Seller's Agent in 2012
Anna Lu Hemphill
RealtySouth
(205) 540-6135
2 in this area
67 Total Sales
-
Gusty Gulas

Buyer's Agent in 2012
Gusty Gulas
eXp Realty, LLC Central
(205) 218-7560
23 in this area
781 Total Sales
Map
Source: Greater Alabama MLS
MLS Number: 813053
APN: 29-00-13-4-003-003.000
- 1426 Overlook Rd
- 327 E Glenwood Dr
- 1640 Ridge Rd
- 511 Kenilworth Dr
- 1618 Wellington Rd
- 1735 Saulter Rd
- 1739 Kensington Rd
- 1409 Sutherland Place
- 1801 Wellington Rd
- 1403 Ardsley Place
- 112 Crest Dr
- 107 Havenwood Ct
- 114 Havenwood Ct
- 825 Sylvia Dr
- 1807 Mayfair Dr
- 621 Oxmoor Rd
- 213 Edgeview Ave Unit 10A
- 612 Forrest Dr
- 3415 Windsor Blvd
- 2760 16th Place S
