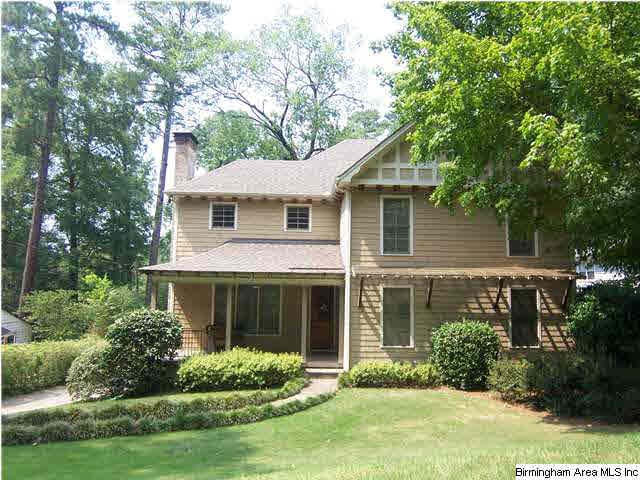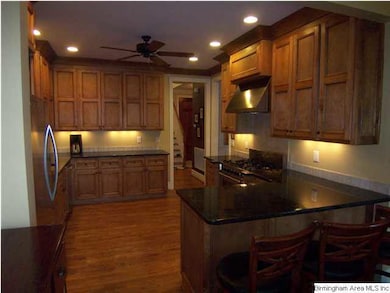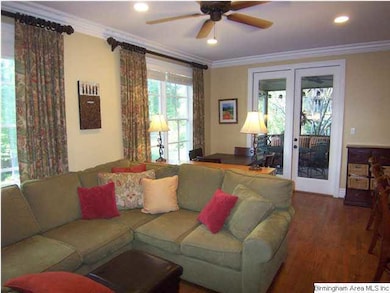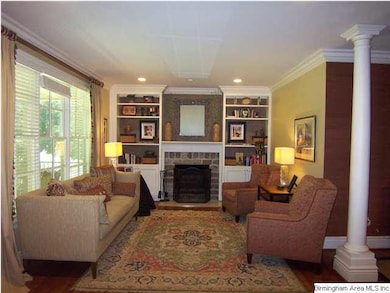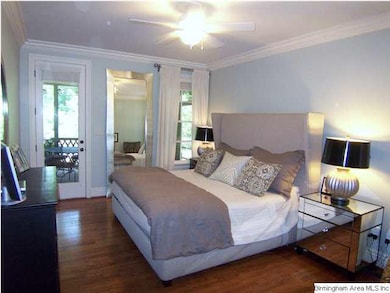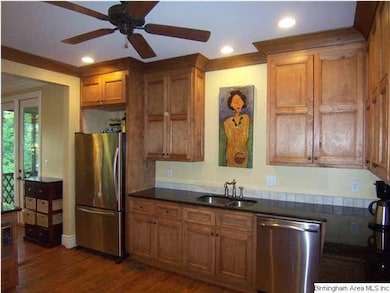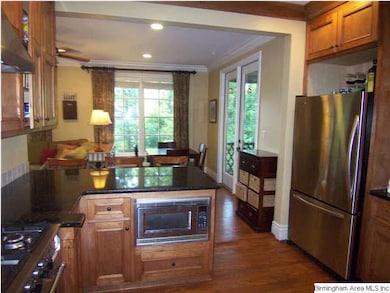
1504 Melrose Place Birmingham, AL 35209
Highlights
- Sitting Area In Primary Bedroom
- Living Room with Fireplace
- Hydromassage or Jetted Bathtub
- Edgewood Elementary School Rated A+
- Wood Flooring
- Attic
About This Home
As of July 2025CHARM of this older Homewood neighborhood captured in this 2007 NEW construction with 4 bedrooms & 4.5 baths - built over 1950 reinforced & waterproofed foundation! It's all here waiting! Per appraisal 3528 sq. ft. - room for all on a huge shady private fenced yard with covered patio & main level screened porch to stay cool this summer! Fabulous kitchen: granite countertops, gas cooking, breakfast bar, opens to family room. French doors open to screened porch overlooking shaded private back yard! Living room with fireplace surrounded by custom built cabinetry. Dining room. Powder room for guests. Master on main has 2 walk in closets & master bath with separate shower, jetted tub & beautiful double sink vanity! Upper level: 3 bedrooms, 2 full baths & open loft rec/play room. Lower level: Den with 2nd fireplace, 4th full bath, walk out to patio & beautiful back yard with play area, basketball pad, storage shed. Lots of storage - Lots of open living areas! Come see this gem in Homewood!
Home Details
Home Type
- Single Family
Est. Annual Taxes
- $6,537
Year Built
- 2007
Lot Details
- Fenced Yard
- Interior Lot
- Few Trees
Parking
- 3 Car Garage
- 2 Carport Spaces
- Basement Garage
- Side Facing Garage
- Driveway
Home Design
- Stucco
Interior Spaces
- 2-Story Property
- Crown Molding
- Smooth Ceilings
- Ceiling Fan
- Recessed Lighting
- Brick Fireplace
- Double Pane Windows
- Window Treatments
- French Doors
- Living Room with Fireplace
- 2 Fireplaces
- Dining Room
- Den with Fireplace
- Play Room
- Screened Porch
- Pull Down Stairs to Attic
Kitchen
- Breakfast Bar
- Gas Oven
- Stove
- Built-In Microwave
- Dishwasher
- Stainless Steel Appliances
- Solid Surface Countertops
- Disposal
Flooring
- Wood
- Carpet
- Tile
Bedrooms and Bathrooms
- 4 Bedrooms
- Sitting Area In Primary Bedroom
- Primary Bedroom on Main
- Walk-In Closet
- Split Vanities
- Hydromassage or Jetted Bathtub
- Bathtub and Shower Combination in Primary Bathroom
- Garden Bath
- Separate Shower
- Linen Closet In Bathroom
Laundry
- Laundry Room
- Laundry on upper level
- Washer and Electric Dryer Hookup
Unfinished Basement
- Basement Fills Entire Space Under The House
- Recreation or Family Area in Basement
- Natural lighting in basement
Outdoor Features
- Patio
Utilities
- Two cooling system units
- Central Heating and Cooling System
- Two Heating Systems
- Heat Pump System
- Heating System Uses Gas
- Programmable Thermostat
- Multiple Water Heaters
- Electric Water Heater
Listing and Financial Details
- Assessor Parcel Number 29-13-4-003-003.00000
Ownership History
Purchase Details
Home Financials for this Owner
Home Financials are based on the most recent Mortgage that was taken out on this home.Purchase Details
Home Financials for this Owner
Home Financials are based on the most recent Mortgage that was taken out on this home.Purchase Details
Home Financials for this Owner
Home Financials are based on the most recent Mortgage that was taken out on this home.Purchase Details
Home Financials for this Owner
Home Financials are based on the most recent Mortgage that was taken out on this home.Purchase Details
Home Financials for this Owner
Home Financials are based on the most recent Mortgage that was taken out on this home.Purchase Details
Home Financials for this Owner
Home Financials are based on the most recent Mortgage that was taken out on this home.Purchase Details
Similar Homes in the area
Home Values in the Area
Average Home Value in this Area
Purchase History
| Date | Type | Sale Price | Title Company |
|---|---|---|---|
| Warranty Deed | $880,900 | None Listed On Document | |
| Warranty Deed | $742,500 | -- | |
| Warranty Deed | $574,250 | -- | |
| Survivorship Deed | $615,000 | None Available | |
| Survivorship Deed | $625,280 | None Available | |
| Warranty Deed | $260,500 | None Available | |
| Quit Claim Deed | $500 | Alabama Title Co Inc |
Mortgage History
| Date | Status | Loan Amount | Loan Type |
|---|---|---|---|
| Open | $1,101,600 | New Conventional | |
| Previous Owner | $250,000 | New Conventional | |
| Previous Owner | $588,000 | New Conventional | |
| Previous Owner | $586,000 | New Conventional | |
| Previous Owner | $594,000 | New Conventional | |
| Previous Owner | $400,000 | Commercial | |
| Previous Owner | $417,000 | New Conventional | |
| Previous Owner | $417,000 | New Conventional | |
| Previous Owner | $417,000 | New Conventional | |
| Previous Owner | $72,200 | Purchase Money Mortgage | |
| Previous Owner | $250,000 | Purchase Money Mortgage | |
| Previous Owner | $423,200 | Purchase Money Mortgage | |
| Previous Owner | $20,000 | Credit Line Revolving |
Property History
| Date | Event | Price | Change | Sq Ft Price |
|---|---|---|---|---|
| 07/10/2025 07/10/25 | Sold | $1,377,000 | +14.8% | $380 / Sq Ft |
| 06/16/2025 06/16/25 | Pending | -- | -- | -- |
| 06/12/2025 06/12/25 | For Sale | $1,199,000 | +61.5% | $330 / Sq Ft |
| 06/21/2018 06/21/18 | Sold | $742,500 | -2.8% | $210 / Sq Ft |
| 05/04/2018 05/04/18 | Price Changed | $764,000 | -1.4% | $216 / Sq Ft |
| 04/11/2018 04/11/18 | For Sale | $775,000 | +35.0% | $219 / Sq Ft |
| 08/01/2012 08/01/12 | Sold | $574,250 | -4.1% | $145 / Sq Ft |
| 07/08/2012 07/08/12 | Pending | -- | -- | -- |
| 06/29/2012 06/29/12 | For Sale | $599,000 | -- | $151 / Sq Ft |
Tax History Compared to Growth
Tax History
| Year | Tax Paid | Tax Assessment Tax Assessment Total Assessment is a certain percentage of the fair market value that is determined by local assessors to be the total taxable value of land and additions on the property. | Land | Improvement |
|---|---|---|---|---|
| 2024 | $6,537 | $88,100 | -- | -- |
| 2022 | $6,777 | $91,290 | $29,000 | $62,290 |
| 2021 | $5,435 | $73,410 | $29,000 | $44,410 |
| 2020 | $4,813 | $65,110 | $29,000 | $36,110 |
| 2019 | $4,230 | $57,340 | $0 | $0 |
| 2018 | $4,779 | $64,660 | $0 | $0 |
| 2017 | $4,552 | $61,640 | $0 | $0 |
| 2016 | $4,669 | $63,200 | $0 | $0 |
| 2015 | $4,270 | $57,880 | $0 | $0 |
| 2014 | $4,341 | $58,760 | $0 | $0 |
| 2013 | $4,341 | $58,760 | $0 | $0 |
Agents Affiliated with this Home
-
Jamie Goff

Seller's Agent in 2025
Jamie Goff
ARC Realty - Homewood
(205) 296-2323
42 in this area
191 Total Sales
-
Brent Griffis

Buyer's Agent in 2025
Brent Griffis
LIST Birmingham
(205) 616-6006
71 in this area
182 Total Sales
-
Barbara Wheeler

Buyer's Agent in 2018
Barbara Wheeler
ARC Realty - Homewood
(205) 266-0259
29 in this area
60 Total Sales
-
Anna Lu Hemphill

Seller's Agent in 2012
Anna Lu Hemphill
RealtySouth
(205) 540-6135
2 in this area
67 Total Sales
-
Gusty Gulas

Buyer's Agent in 2012
Gusty Gulas
eXp Realty, LLC Central
(205) 218-7560
23 in this area
781 Total Sales
Map
Source: Greater Alabama MLS
MLS Number: 536245
APN: 29-00-13-4-003-003.000
- 1426 Overlook Rd
- 327 E Glenwood Dr
- 1640 Ridge Rd
- 511 Kenilworth Dr
- 1618 Wellington Rd
- 1735 Saulter Rd
- 1739 Kensington Rd
- 1409 Sutherland Place
- 1801 Wellington Rd
- 1403 Ardsley Place
- 112 Crest Dr
- 107 Havenwood Ct
- 825 Sylvia Dr
- 1807 Mayfair Dr
- 621 Oxmoor Rd
- 213 Edgeview Ave Unit 10A
- 612 Forrest Dr
- 3415 Windsor Blvd
- 2760 16th Place S
- 326 Lathrop Ave
