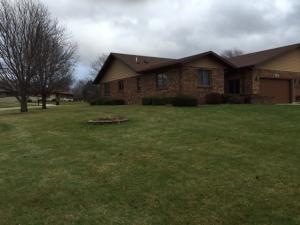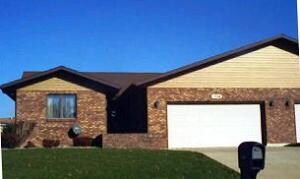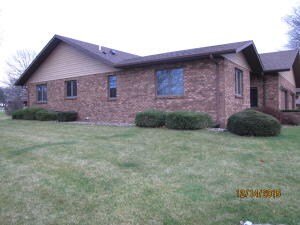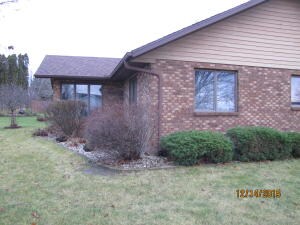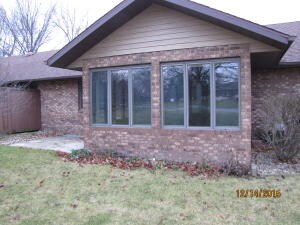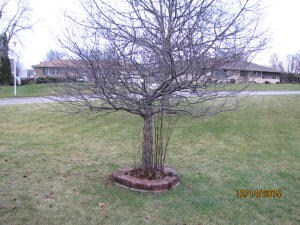
1504 Mulberry St Tipton, IA 52772
Highlights
- Formal Dining Room
- 2 Car Attached Garage
- Central Air
- Enclosed Patio or Porch
- En-Suite Primary Bedroom
About This Home
As of July 2025Easy living awaits you at this address! Very nice zero lot line townhome in a great Tipton neighborhood. Two full bedroom suites each with their own bathrooms, everything on one level. Gas fireplace in living room, 3 season room off living room, two stall attached garage, Nice landscaping.
Last Agent to Sell the Property
Chris Cook
PEARL CITY IOWA REALTY License #B60941000 Listed on: 12/11/2015
Last Buyer's Agent
NON-MEMBER AGENT
RUHL & RUHL REALTORS,INC.
Home Details
Home Type
- Single Family
Est. Annual Taxes
- $3,138
Year Built
- Built in 1986
Lot Details
- 0.27 Acre Lot
- Lot Dimensions are 78' x 115' x 84' x 169'
- Property is zoned Res.
Interior Spaces
- 1,512 Sq Ft Home
- 1-Story Property
- Formal Dining Room
- Laundry on main level
Kitchen
- Built-In Microwave
- Dishwasher
- Disposal
Bedrooms and Bathrooms
- 2 Bedrooms
- En-Suite Primary Bedroom
- 2 Bathrooms
Basement
- Sump Pump
- Crawl Space
Parking
- 2 Car Attached Garage
- Garage Door Opener
Additional Features
- Enclosed Patio or Porch
- Central Air
Listing and Financial Details
- Assessor Parcel Number 486 048007311790090
Ownership History
Purchase Details
Home Financials for this Owner
Home Financials are based on the most recent Mortgage that was taken out on this home.Purchase Details
Home Financials for this Owner
Home Financials are based on the most recent Mortgage that was taken out on this home.Purchase Details
Home Financials for this Owner
Home Financials are based on the most recent Mortgage that was taken out on this home.Purchase Details
Home Financials for this Owner
Home Financials are based on the most recent Mortgage that was taken out on this home.Purchase Details
Purchase Details
Home Financials for this Owner
Home Financials are based on the most recent Mortgage that was taken out on this home.Similar Home in Tipton, IA
Home Values in the Area
Average Home Value in this Area
Purchase History
| Date | Type | Sale Price | Title Company |
|---|---|---|---|
| Warranty Deed | $210,000 | None Listed On Document | |
| Warranty Deed | $210,000 | None Listed On Document | |
| Deed | -- | None Listed On Document | |
| Warranty Deed | $160,000 | -- | |
| Warranty Deed | $140,000 | None Available | |
| Warranty Deed | $142,500 | None Available | |
| Contract Of Sale | $142,500 | None Available |
Mortgage History
| Date | Status | Loan Amount | Loan Type |
|---|---|---|---|
| Open | $168,000 | New Conventional | |
| Closed | $168,000 | New Conventional | |
| Previous Owner | $80,000 | New Conventional | |
| Previous Owner | $144,000 | New Conventional | |
| Previous Owner | $132,500 | Seller Take Back |
Property History
| Date | Event | Price | Change | Sq Ft Price |
|---|---|---|---|---|
| 07/11/2025 07/11/25 | Sold | $210,000 | -2.3% | $139 / Sq Ft |
| 06/17/2025 06/17/25 | Pending | -- | -- | -- |
| 03/12/2025 03/12/25 | For Sale | $215,000 | +15.0% | $142 / Sq Ft |
| 02/17/2023 02/17/23 | Sold | $187,000 | -0.3% | $124 / Sq Ft |
| 01/04/2023 01/04/23 | Pending | -- | -- | -- |
| 12/12/2022 12/12/22 | For Sale | $187,500 | +17.2% | $124 / Sq Ft |
| 09/12/2018 09/12/18 | Sold | $160,000 | 0.0% | $106 / Sq Ft |
| 07/31/2018 07/31/18 | Pending | -- | -- | -- |
| 07/25/2018 07/25/18 | For Sale | $160,000 | +14.3% | $106 / Sq Ft |
| 04/25/2016 04/25/16 | Sold | $140,000 | -6.0% | $93 / Sq Ft |
| 02/29/2016 02/29/16 | Pending | -- | -- | -- |
| 12/11/2015 12/11/15 | For Sale | $149,000 | -- | $99 / Sq Ft |
Tax History Compared to Growth
Tax History
| Year | Tax Paid | Tax Assessment Tax Assessment Total Assessment is a certain percentage of the fair market value that is determined by local assessors to be the total taxable value of land and additions on the property. | Land | Improvement |
|---|---|---|---|---|
| 2024 | $3,138 | $184,590 | $24,750 | $159,840 |
| 2023 | $2,906 | $179,210 | $24,750 | $154,460 |
| 2022 | $2,636 | $143,010 | $20,940 | $122,070 |
| 2021 | $2,458 | $143,010 | $20,940 | $122,070 |
| 2020 | $2,310 | $136,220 | $20,940 | $115,280 |
| 2019 | $2,676 | $153,060 | $20,940 | $115,280 |
| 2018 | $2,594 | $153,060 | $0 | $0 |
| 2017 | $2,468 | $139,940 | $0 | $0 |
| 2016 | $2,416 | $139,940 | $0 | $0 |
| 2015 | $2,464 | $138,640 | $0 | $0 |
| 2014 | $2,418 | $138,640 | $0 | $0 |
Agents Affiliated with this Home
-
Steven Hankemeier

Seller's Agent in 2025
Steven Hankemeier
RE/MAX
(563) 212-3008
73 in this area
185 Total Sales
-
Tessa Grimm

Seller's Agent in 2023
Tessa Grimm
Pinnacle Realty LLC
(319) 521-1991
2 in this area
161 Total Sales
-
Mitch Sullivan
M
Buyer's Agent in 2023
Mitch Sullivan
Pinnacle Realty LLC
(319) 521-2283
1 in this area
17 Total Sales
-
RENEE MOOMEY
R
Seller's Agent in 2018
RENEE MOOMEY
RUHL & RUHL REALTORS
(563) 886-7272
3 in this area
125 Total Sales
-
N
Buyer's Agent in 2018
NON-MEMBER AGENT
RUHL & RUHL REALTORS,INC.
-
C
Seller's Agent in 2016
Chris Cook
PEARL CITY IOWA REALTY
Map
Source: Muscatine Multiple Listing Service
MLS Number: 15-932
APN: 0480-07-31-179-009-0
