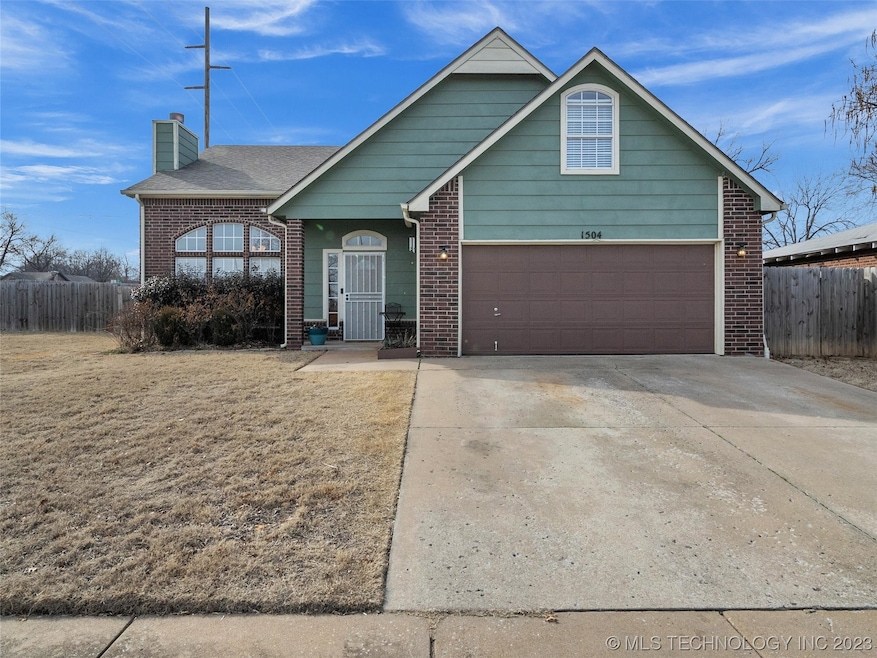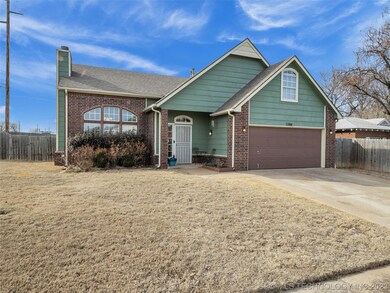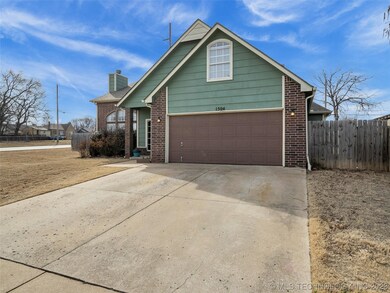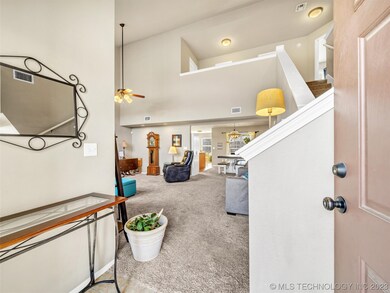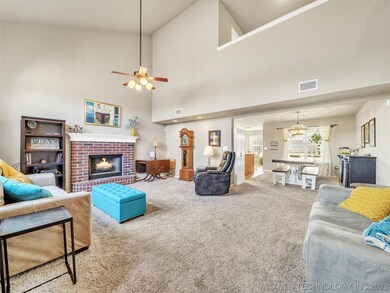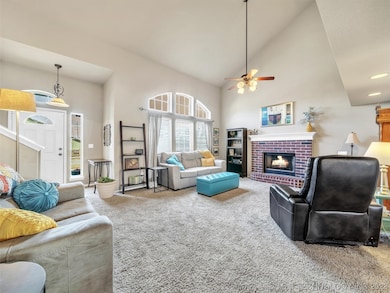
1504 N Boston Ave Tulsa, OK 74106
Melrose Place NeighborhoodEstimated Value: $293,669
Highlights
- Vaulted Ceiling
- Corner Lot
- No HOA
- Attic
- Granite Countertops
- Covered patio or porch
About This Home
As of March 2023Beautiful home just minutes from downtown Tulsa! This spacious home welcomes you into the living room with vaulted ceiling, cozy fireplace and large windows for great natural lighting. From the living room, you'll flow into a designated dining room with another large window and room for a table to seat a crowd! It opens to the kitchen area and off the kitchen is an extra eating nook with bay windows. Kitchen features a granite topped island with storage and electricity, upgraded stainless steel appliances and access to the backyard through the single French glass door. Off the back, a covered patio is great for grilling and relaxing in your fully privacy fenced yard with concrete pad poured for basketball or could be firepit area. Rooms are spacious with great storage! Primary bedroom has en suite bathroom with double sinks, whirlpool tub with privacy block windows and separate shower, and walk in closet with built in shelves/storage. Downstairs half bathroom is great for guests! Corner lot provides good size yard with French drains to aid irrigation as well as the two car garage that completes this wonderful home! Move in ready and well cared for home!
Last Agent to Sell the Property
Keller Williams Preferred License #173055 Listed on: 02/17/2023

Home Details
Home Type
- Single Family
Est. Annual Taxes
- $2,024
Year Built
- Built in 2001
Lot Details
- 10,440 Sq Ft Lot
- East Facing Home
- Property is Fully Fenced
- Privacy Fence
- Corner Lot
Parking
- 2 Car Attached Garage
Home Design
- Brick Exterior Construction
- Slab Foundation
- Wood Frame Construction
- Fiberglass Roof
- Masonite
- Asphalt
Interior Spaces
- 2,378 Sq Ft Home
- 2-Story Property
- Vaulted Ceiling
- Ceiling Fan
- Wood Burning Fireplace
- Fireplace With Gas Starter
- Vinyl Clad Windows
- Insulated Windows
- Insulated Doors
- Washer and Gas Dryer Hookup
- Attic
Kitchen
- Convection Oven
- Gas Oven
- Stove
- Gas Range
- Dishwasher
- Granite Countertops
- Disposal
Flooring
- Carpet
- Tile
Bedrooms and Bathrooms
- 4 Bedrooms
Home Security
- Security System Owned
- Fire and Smoke Detector
Eco-Friendly Details
- Energy-Efficient Windows
- Energy-Efficient Doors
Outdoor Features
- Covered patio or porch
- Rain Gutters
Schools
- Burroughs Elementary School
- Central High School
Utilities
- Zoned Heating and Cooling
- Multiple Heating Units
- Heating System Uses Gas
- Programmable Thermostat
- Gas Water Heater
Community Details
- No Home Owners Association
- Englewood Addn Subdivision
Ownership History
Purchase Details
Home Financials for this Owner
Home Financials are based on the most recent Mortgage that was taken out on this home.Purchase Details
Home Financials for this Owner
Home Financials are based on the most recent Mortgage that was taken out on this home.Purchase Details
Purchase Details
Home Financials for this Owner
Home Financials are based on the most recent Mortgage that was taken out on this home.Similar Homes in the area
Home Values in the Area
Average Home Value in this Area
Purchase History
| Date | Buyer | Sale Price | Title Company |
|---|---|---|---|
| King Kevin | $275,000 | Allegiance Title Company | |
| Isaacs Jason K | $138,000 | Firstitle & Abstract | |
| Hsbc Bank Usa Na | $113,742 | None Available | |
| Williams Lonnie D | $134,000 | -- |
Mortgage History
| Date | Status | Borrower | Loan Amount |
|---|---|---|---|
| Open | King Kevin | $261,155 | |
| Previous Owner | Isaacs Jason K | $115,000 | |
| Previous Owner | Williams Lonnie D | $122,400 | |
| Previous Owner | Williams Lonnie D | $30,600 | |
| Previous Owner | Williams Lonnie D | $131,950 |
Property History
| Date | Event | Price | Change | Sq Ft Price |
|---|---|---|---|---|
| 03/15/2023 03/15/23 | Sold | $274,900 | +1.9% | $116 / Sq Ft |
| 02/20/2023 02/20/23 | Pending | -- | -- | -- |
| 02/18/2023 02/18/23 | For Sale | $269,900 | 0.0% | $113 / Sq Ft |
| 02/18/2023 02/18/23 | Price Changed | $269,900 | +95.6% | $113 / Sq Ft |
| 06/27/2016 06/27/16 | Sold | $138,000 | -1.4% | $58 / Sq Ft |
| 05/13/2016 05/13/16 | Pending | -- | -- | -- |
| 05/13/2016 05/13/16 | For Sale | $140,000 | +241.5% | $59 / Sq Ft |
| 12/18/2015 12/18/15 | Sold | $41,000 | -36.8% | $17 / Sq Ft |
| 11/02/2015 11/02/15 | Pending | -- | -- | -- |
| 11/02/2015 11/02/15 | For Sale | $64,900 | -- | $27 / Sq Ft |
Tax History Compared to Growth
Tax History
| Year | Tax Paid | Tax Assessment Tax Assessment Total Assessment is a certain percentage of the fair market value that is determined by local assessors to be the total taxable value of land and additions on the property. | Land | Improvement |
|---|---|---|---|---|
| 2024 | $2,023 | $31,905 | $1,100 | $30,805 |
| 2023 | $2,023 | $15,939 | $1,004 | $14,935 |
| 2022 | $2,024 | $15,180 | $1,100 | $14,080 |
| 2021 | $2,005 | $15,180 | $1,100 | $14,080 |
| 2020 | $1,977 | $15,180 | $1,100 | $14,080 |
| 2019 | $2,080 | $15,180 | $1,100 | $14,080 |
| 2018 | $2,085 | $15,180 | $1,100 | $14,080 |
| 2017 | $2,081 | $15,180 | $1,100 | $14,080 |
| 2016 | $738 | $5,500 | $1,100 | $14,014 |
| 2015 | $2,033 | $15,114 | $1,100 | $14,014 |
| 2014 | $2,013 | $15,114 | $1,100 | $14,014 |
Agents Affiliated with this Home
-
Summer Ratzlaff

Seller's Agent in 2023
Summer Ratzlaff
Keller Williams Preferred
(918) 481-7425
1 in this area
298 Total Sales
-
Heidi McMurray

Buyer's Agent in 2023
Heidi McMurray
Keller Williams Preferred
(918) 313-1786
1 in this area
158 Total Sales
-
K
Seller's Agent in 2016
Kathryn Stice
Inactive Office
-
Cynthia Dillingham
C
Seller's Agent in 2015
Cynthia Dillingham
Dillingham REALTORS
(918) 902-0997
31 Total Sales
Map
Source: MLS Technology
MLS Number: 2305913
APN: 13200-02-26-00650
- 1448 N Main St Unit 3
- 1448 N Main St Unit 2
- 1448 N Main St Unit 1
- 1532 N Main St
- 1420 N Boston Ave
- 1604 N Boston Place
- 1614 N Cheyenne Ave
- 1635 N Boston Ave
- 1636 N Cheyenne Ave
- 1308 N Main St
- 1601 N Detroit Ave
- 1815 N Denver Ave
- 1225 N Cheyenne Ave
- 1843 N Denver Ave
- 1903 N Cheyenne Ave
- 1311 N Osage Dr
- 1166 N Boston Place
- 1204 N Detroit Ave
- 234 E Ute St
- 1152 N Boston Ave
- 1504 N Boston Ave
- 1512 N Boston Ave
- 1516 N Boston Ave
- 1507 N Main St
- 1511 N Main St
- 1518 N Boston Ave
- 1515 N Main St
- 1507 N Boston Ave
- 1511 N Boston Ave
- 1444 N Boston Ave
- 1519 N Main St
- 1524 N Boston Ave
- 1515 N Boston Ave
- 1440 N Boston Ave
- 1519 N Boston Ave
- 1523 N Main St
- 1447 N Boston Ave
- 1528 N Boston Ave
- 1439 N Main St
- 1523 N Boston Ave
