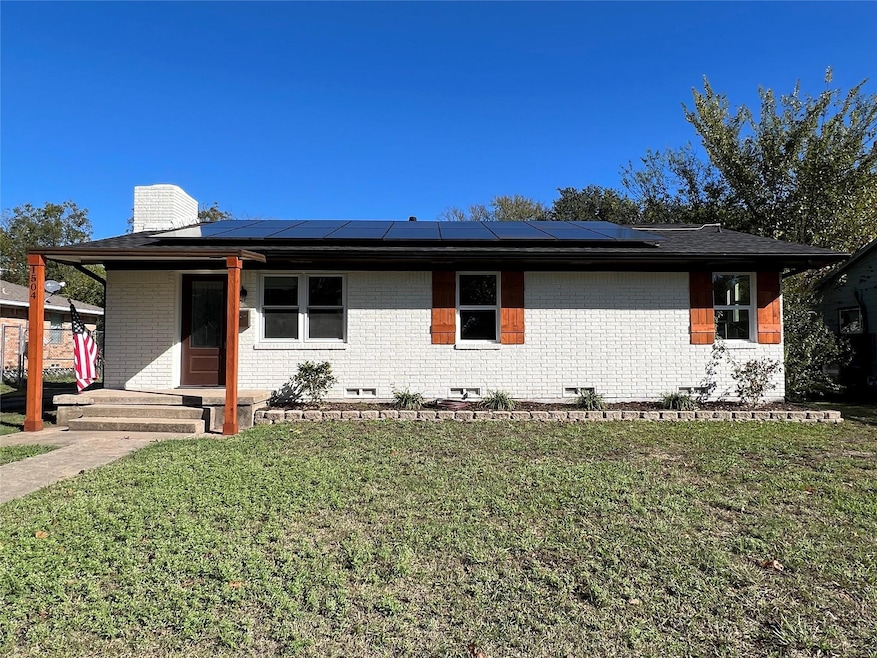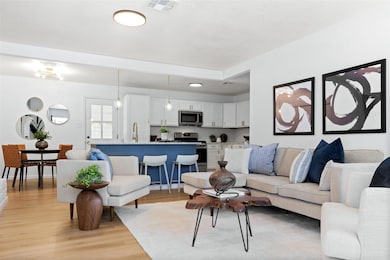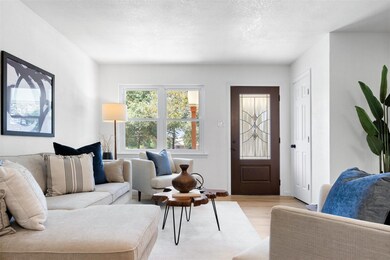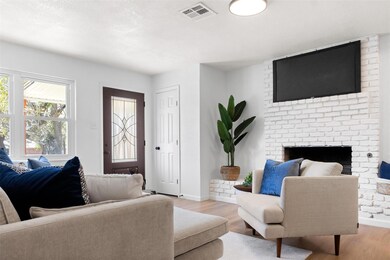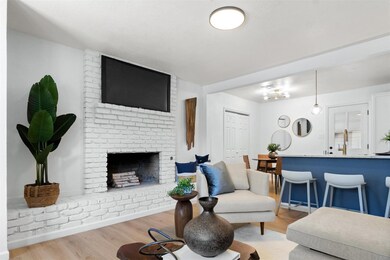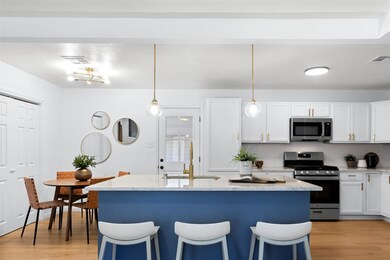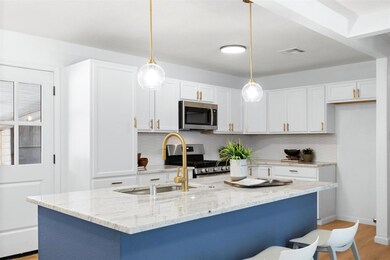
1504 N Graves St McKinney, TX 75069
Faubion NeighborhoodHighlights
- Solar Power System
- Open Floorplan
- Granite Countertops
- Faubion Middle School Rated A-
- Traditional Architecture
- Kitchen Island
About This Home
As of May 2025** Motivated Seller ** This beautifully updated home boasts a perfect blend of modern amenities and classic charm. Step inside to discover brand new windows that flood every room with natural light, showcasing the new luxury vinyl flooring that spans throughout the home. The kitchen is a culinary delight, featuring new cabinets, stunning granite countertops, and new stainless steel appliances. Relax and unwind in the updated bathroom, where contemporary fixtures and finishes await. Outside, the home sits on a large lot that offers a carport and a 2-car garage that can be used as a workspace or converted to additional living space if desired! Solar panels are paid off and are included in the price of the home! The plumbing and electrical were updated to support all of the great features this house has to offer as well as a new roof as of 10.28.2024.
Last Agent to Sell the Property
Local Realty Agency Brokerage Phone: 281-853-5144 License #0825268 Listed on: 01/30/2025
Last Buyer's Agent
Non-Represented Buyer
Home Details
Home Type
- Single Family
Est. Annual Taxes
- $4,910
Year Built
- Built in 1966
Parking
- 2 Car Garage
- 1 Attached Carport Space
- Additional Parking
Home Design
- Traditional Architecture
- Brick Exterior Construction
- Pillar, Post or Pier Foundation
- Composition Roof
Interior Spaces
- 1,072 Sq Ft Home
- 1-Story Property
- Open Floorplan
- Wood Burning Fireplace
- Luxury Vinyl Plank Tile Flooring
Kitchen
- Gas Range
- <<microwave>>
- Dishwasher
- Kitchen Island
- Granite Countertops
- Disposal
Bedrooms and Bathrooms
- 3 Bedrooms
- 1 Full Bathroom
Home Security
- Carbon Monoxide Detectors
- Fire and Smoke Detector
Schools
- Burks Elementary School
- Mckinney Boyd High School
Additional Features
- Solar Power System
- 6,970 Sq Ft Lot
- Central Heating and Cooling System
Community Details
- Mort Muse Add Subdivision
Listing and Financial Details
- Legal Lot and Block 3 / F
- Assessor Parcel Number R091700600301
Ownership History
Purchase Details
Home Financials for this Owner
Home Financials are based on the most recent Mortgage that was taken out on this home.Purchase Details
Home Financials for this Owner
Home Financials are based on the most recent Mortgage that was taken out on this home.Purchase Details
Home Financials for this Owner
Home Financials are based on the most recent Mortgage that was taken out on this home.Purchase Details
Home Financials for this Owner
Home Financials are based on the most recent Mortgage that was taken out on this home.Purchase Details
Home Financials for this Owner
Home Financials are based on the most recent Mortgage that was taken out on this home.Purchase Details
Home Financials for this Owner
Home Financials are based on the most recent Mortgage that was taken out on this home.Similar Homes in McKinney, TX
Home Values in the Area
Average Home Value in this Area
Purchase History
| Date | Type | Sale Price | Title Company |
|---|---|---|---|
| Deed | -- | None Listed On Document | |
| Warranty Deed | -- | None Listed On Document | |
| Warranty Deed | -- | None Listed On Document | |
| Warranty Deed | -- | None Listed On Document | |
| Vendors Lien | -- | Rtt | |
| Vendors Lien | -- | -- |
Mortgage History
| Date | Status | Loan Amount | Loan Type |
|---|---|---|---|
| Closed | $269,500 | Construction | |
| Previous Owner | $156,800 | Credit Line Revolving | |
| Previous Owner | $133,600 | Credit Line Revolving | |
| Previous Owner | $130,000 | New Conventional | |
| Previous Owner | $126,750 | Stand Alone First | |
| Previous Owner | $106,850 | Stand Alone First | |
| Previous Owner | $103,000 | Purchase Money Mortgage | |
| Previous Owner | $87,681 | FHA | |
| Previous Owner | $87,418 | FHA | |
| Previous Owner | $87,493 | FHA | |
| Closed | -- | No Value Available |
Property History
| Date | Event | Price | Change | Sq Ft Price |
|---|---|---|---|---|
| 05/06/2025 05/06/25 | Sold | -- | -- | -- |
| 03/18/2025 03/18/25 | Pending | -- | -- | -- |
| 02/11/2025 02/11/25 | Price Changed | $315,000 | -1.6% | $294 / Sq Ft |
| 01/30/2025 01/30/25 | For Sale | $320,000 | +31.7% | $299 / Sq Ft |
| 03/26/2024 03/26/24 | Sold | -- | -- | -- |
| 03/07/2024 03/07/24 | Pending | -- | -- | -- |
| 03/04/2024 03/04/24 | Price Changed | $243,000 | -1.8% | $227 / Sq Ft |
| 02/26/2024 02/26/24 | Price Changed | $247,500 | -1.0% | $231 / Sq Ft |
| 02/15/2024 02/15/24 | For Sale | $250,000 | -- | $233 / Sq Ft |
Tax History Compared to Growth
Tax History
| Year | Tax Paid | Tax Assessment Tax Assessment Total Assessment is a certain percentage of the fair market value that is determined by local assessors to be the total taxable value of land and additions on the property. | Land | Improvement |
|---|---|---|---|---|
| 2023 | $4,910 | $282,696 | $136,800 | $145,896 |
| 2022 | $4,057 | $202,445 | $106,400 | $105,762 |
| 2021 | $3,908 | $194,390 | $68,400 | $125,990 |
| 2020 | $3,781 | $192,401 | $68,000 | $124,401 |
| 2019 | $3,616 | $152,100 | $56,000 | $140,865 |
| 2018 | $3,363 | $138,273 | $52,000 | $135,301 |
| 2017 | $3,057 | $164,121 | $48,000 | $116,121 |
| 2016 | $2,837 | $141,649 | $40,000 | $101,649 |
| 2015 | $1,607 | $124,344 | $28,000 | $96,344 |
Agents Affiliated with this Home
-
Matthew Taylor
M
Seller's Agent in 2025
Matthew Taylor
Local Realty Agency
(281) 853-5144
1 in this area
1 Total Sale
-
N
Buyer's Agent in 2025
Non-Represented Buyer
-
Larry Colgrove
L
Seller's Agent in 2024
Larry Colgrove
Dealmaker Realty
(214) 934-2339
1 in this area
88 Total Sales
-
Jake Whittenburg
J
Buyer's Agent in 2024
Jake Whittenburg
Prophet 1, LLC
(806) 202-7992
1 in this area
27 Total Sales
Map
Source: North Texas Real Estate Information Systems (NTREIS)
MLS Number: 20831790
APN: R-0917-006-0030-1
- 1412 N Morris St
- 1706 W White Ave Unit 1704-1706
- 109 Belden Cir
- 1312 N Graves St
- 1413 White Way
- 1312 White Cir
- 1506 N Waddill St
- 1303 N Morris St
- 1505 West St
- 1415 West St
- 1008 W White Ave
- 1102 N Graves St
- 1813 Erwin Place
- 1103 1st Ave
- 1804 W Josephine St
- 1503 Oak St
- 1317 Oak St
- 1311 Oak St
- 1615 Oak St
- 1419 N Bradley St
