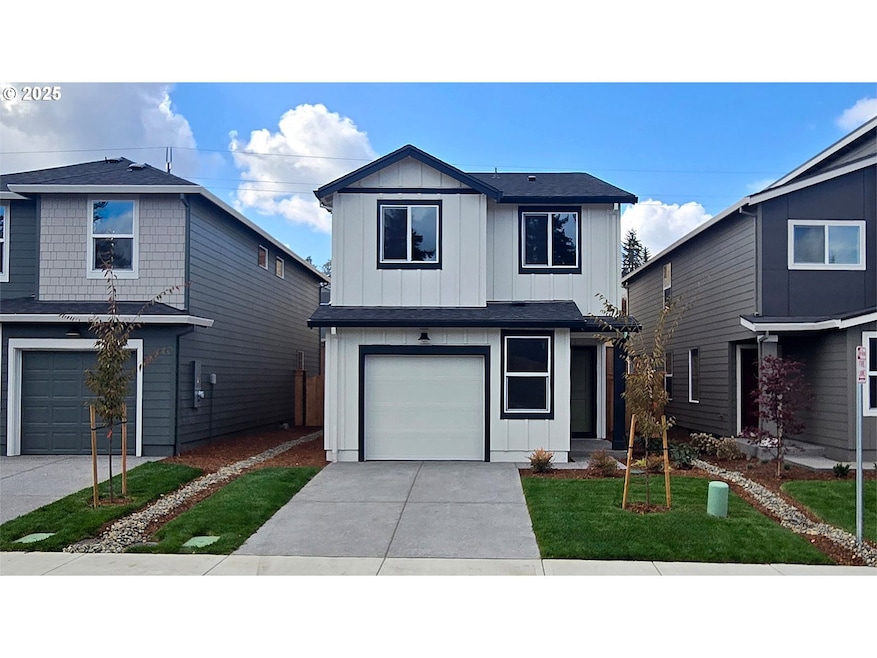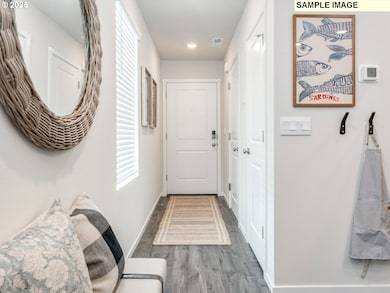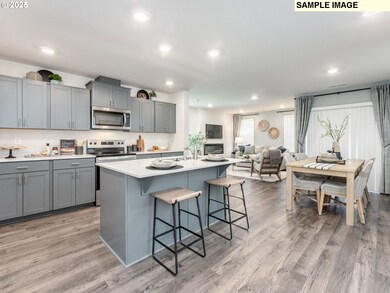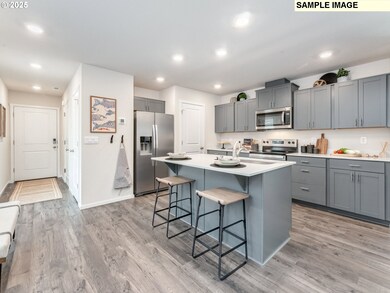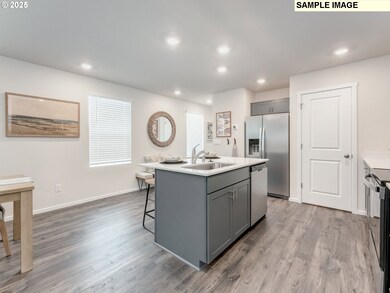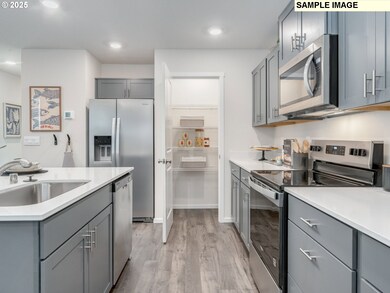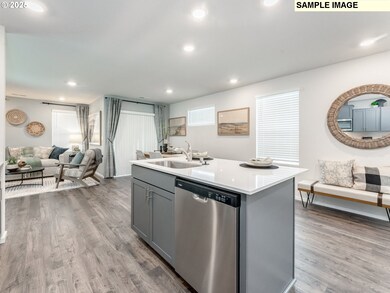1504 NE 122nd Ct Vancouver, WA 98684
Fircrest NeighborhoodEstimated payment $3,109/month
Highlights
- New Construction
- Private Yard
- Stainless Steel Appliances
- Quartz Countertops
- Covered Patio or Porch
- 1 Car Attached Garage
About This Home
Special Sales Event - move-in ready new construction opportunity at Fircrest Meadows in Vancouver! Limited time price reduction! Get a below market LOWEST INTEREST RATE IN YEARS as well as a $$,$$$ FLEX CREDIT with preferred lender DHI Mortgage to help make your homeownership dreams a reality! Use toward closing costs, options, and upgrades your way! Enjoy the peace of mind and efficiency of all new systems plus an included 10-year builder home warranty when you buy this new build home! With a spacious open layout on the main floor, 4 bedrooms, 2 bathrooms, and an oversized garage, this newly released Juniper layout has thoughtful details throughout. The inviting kitchen features stainless-steel appliances, a large pantry, and opens to a covered back patio, making barbecuing an easy choice year-round. From the entry, you’ll have easy access to the upstairs bedrooms, loft, or laundry. The primary suite is located near the rear of the home, offering a private feel with its own bathroom and a walk-in closet. A dynamic loft area can be used as a craft corner, home office, or gaming HQ. A laundry closet with extra storage is encircled by the other bedrooms and a second full bathroom with a bathtub. Other highlights of this home include a covered back patio, front yard irrigation and landscaping, and a fenced backyard. It also included a 10-year limited warranty and a smart home package. Commute via nearby I-205 to PDX. Shopping and dining options dot Mill Plain Blvd 1.5 miles away. Photos are representative of plan only and may vary as built. Tour our model homes daily 10am-4:30pm, see this homesite and learn more about the neighborhood.
Home Details
Home Type
- Single Family
Year Built
- Built in 2025 | New Construction
Lot Details
- 2,613 Sq Ft Lot
- Fenced
- Landscaped
- Private Yard
- Property is zoned R-6
HOA Fees
- $94 Monthly HOA Fees
Parking
- 1 Car Attached Garage
- Oversized Parking
- Driveway
Home Design
- Composition Roof
- Cement Siding
- Concrete Perimeter Foundation
Interior Spaces
- 1,484 Sq Ft Home
- 2-Story Property
- Electric Fireplace
- Double Pane Windows
- Vinyl Clad Windows
- Family Room
- Living Room
- Dining Room
- Crawl Space
- Laundry Room
Kitchen
- Free-Standing Range
- Microwave
- Plumbed For Ice Maker
- Dishwasher
- Stainless Steel Appliances
- Kitchen Island
- Quartz Countertops
- Disposal
Flooring
- Wall to Wall Carpet
- Laminate
Bedrooms and Bathrooms
- 4 Bedrooms
- 2 Full Bathrooms
Outdoor Features
- Covered Patio or Porch
Schools
- Fircrest Elementary School
- Cascade Middle School
- Evergreen High School
Utilities
- Forced Air Heating and Cooling System
- Heat Pump System
- Electric Water Heater
- High Speed Internet
Listing and Financial Details
- Builder Warranty
- Home warranty included in the sale of the property
- Assessor Parcel Number New Construction
Community Details
Overview
- Rolling Rock Community Management Association, Phone Number (503) 330-2405
- On-Site Maintenance
Additional Features
- Common Area
- Resident Manager or Management On Site
Map
Home Values in the Area
Average Home Value in this Area
Property History
| Date | Event | Price | List to Sale | Price per Sq Ft |
|---|---|---|---|---|
| 11/17/2025 11/17/25 | Price Changed | $479,995 | -2.2% | $323 / Sq Ft |
| 11/11/2025 11/11/25 | Price Changed | $490,995 | +2.3% | $331 / Sq Ft |
| 10/28/2025 10/28/25 | Price Changed | $479,995 | -4.2% | $323 / Sq Ft |
| 08/13/2025 08/13/25 | For Sale | $500,995 | -- | $338 / Sq Ft |
Source: Regional Multiple Listing Service (RMLS)
MLS Number: 511726694
- 1484 NE 122nd Ct
- 1502 NE 122nd Ct
- 1488 NE 122nd Ct
- 1501 NE 121st Ave
- 1505 NE 121st Ave
- 1509 NE 122nd Ct
- Cambridge II Plan at Fircrest Meadows
- Spruce II Plan at Fircrest Meadows
- Catalpa Plan at Fircrest Meadows
- Juniper Plan at Fircrest Meadows
- Cypress Plan at Fircrest Meadows
- Rowan Plan at Fircrest Meadows
- 1604 NE 122nd Ct
- 1601 NE 122nd Ct
- 1606 NE 122nd Ct
- 1603 NE 122nd Ct
- 1505 121st Ave
- 1503 NE 121st Ave
- 806 NE 123rd Ave
- 720 NE 124th Ave
- 11900 NE 18th St
- 2401 NE Four Seasons Ln
- 1900 NE 113th Ave
- 1330 NE 136th Ave
- 11202 NE 20th St
- 2201 NE 112th Ave
- 11611 NE Angelo Dr
- 711 NE 112th Ave
- 12101 NE 28th St
- 12901 NE 28th St
- 1441 NE 136th Ave
- 11301 NE 7th St
- 2400 NE 112th Ave
- 501 NE 112th Ave
- 2508 NE 138th Ave
- 2501 NE 138th Ave
- 333 NE 136th Ave
- 3000 NE 109th Ave
- 604 SE 121st Ave
- 100 SE Olympia Dr
