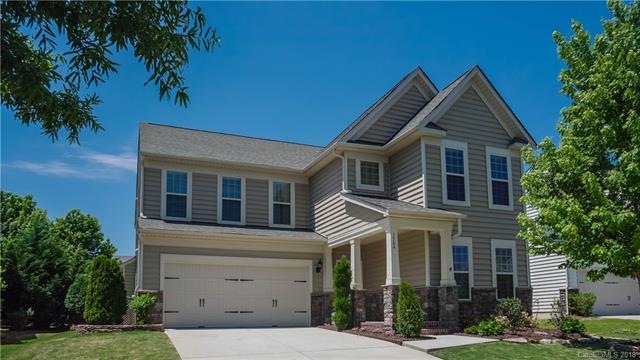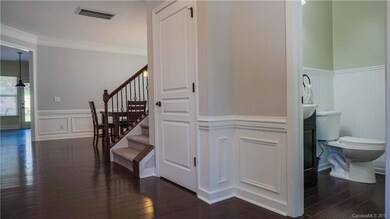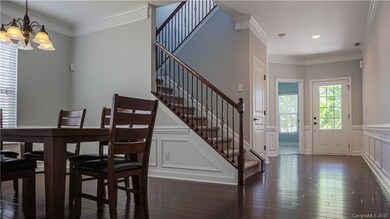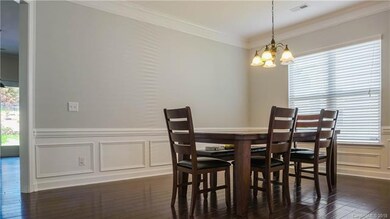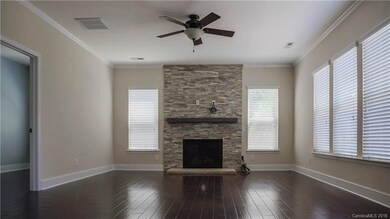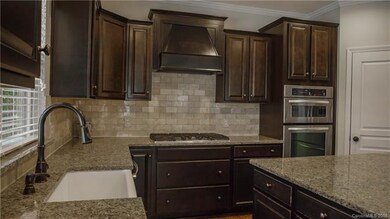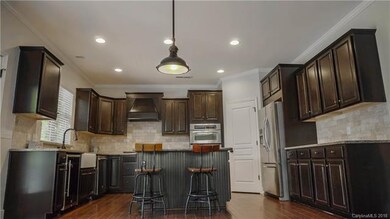
1504 Ridge Haven Rd Waxhaw, NC 28173
Highlights
- Open Floorplan
- Clubhouse
- Tennis Courts
- Kensington Elementary School Rated A
- Community Pool
- Fireplace
About This Home
As of June 2025Magnificent 5 bed rm 3 1/2 bath home that offers a extra large loft and office in popular Millbridge subdivision. This home shows like a model built in 2012 all builder warranties are in place. Exquisite kitchen with fabulous granite island great for entertaining. Five burner gas range, ebony cabinets, wine cooler, stainless appliances and crown molding throughout the home. Laminate wood flooring on both levels. Spacious great room with stack stone fireplace. Brand new master suite and master bath a must see! Private back yard and covered deck with ceiling fans. Minutes from the town of Waxhaw to enjoy all the festivities, shopping and dining. Community offers resort style amenities, with fitness center, water slide, lazy river, basket ball and coffee bar. Top rated schools. This home is TURN KEY make an appointment today!!!
Last Agent to Sell the Property
NorthGroup Real Estate LLC License #263571 Listed on: 05/09/2018

Home Details
Home Type
- Single Family
Year Built
- Built in 2012
HOA Fees
- $68 Monthly HOA Fees
Parking
- 2
Home Design
- Stone Siding
- Vinyl Siding
Interior Spaces
- Open Floorplan
- Fireplace
- Crawl Space
- Pull Down Stairs to Attic
- Kitchen Island
Flooring
- Laminate
- Tile
Bedrooms and Bathrooms
- Garden Bath
Listing and Financial Details
- Assessor Parcel Number 06-192-438
Community Details
Overview
- Hawthorn Association, Phone Number (704) 377-0114
Amenities
- Clubhouse
Recreation
- Tennis Courts
- Community Playground
- Community Pool
- Trails
Ownership History
Purchase Details
Home Financials for this Owner
Home Financials are based on the most recent Mortgage that was taken out on this home.Purchase Details
Home Financials for this Owner
Home Financials are based on the most recent Mortgage that was taken out on this home.Purchase Details
Home Financials for this Owner
Home Financials are based on the most recent Mortgage that was taken out on this home.Purchase Details
Similar Homes in Waxhaw, NC
Home Values in the Area
Average Home Value in this Area
Purchase History
| Date | Type | Sale Price | Title Company |
|---|---|---|---|
| Warranty Deed | $650,000 | None Listed On Document | |
| Warranty Deed | $650,000 | None Listed On Document | |
| Warranty Deed | $355,000 | None Available | |
| Warranty Deed | $259,000 | None Available | |
| Warranty Deed | $2,730,000 | None Available |
Mortgage History
| Date | Status | Loan Amount | Loan Type |
|---|---|---|---|
| Open | $520,000 | New Conventional | |
| Closed | $520,000 | New Conventional | |
| Previous Owner | $150,000 | Credit Line Revolving | |
| Previous Owner | $327,900 | New Conventional | |
| Previous Owner | $337,250 | New Conventional | |
| Previous Owner | $35,773 | Unknown | |
| Previous Owner | $254,644 | FHA |
Property History
| Date | Event | Price | Change | Sq Ft Price |
|---|---|---|---|---|
| 06/25/2025 06/25/25 | Sold | $650,000 | 0.0% | $200 / Sq Ft |
| 05/05/2025 05/05/25 | For Sale | $650,000 | 0.0% | $200 / Sq Ft |
| 04/20/2025 04/20/25 | Pending | -- | -- | -- |
| 04/05/2025 04/05/25 | For Sale | $650,000 | +83.1% | $200 / Sq Ft |
| 07/02/2018 07/02/18 | Sold | $355,000 | -1.1% | $109 / Sq Ft |
| 05/27/2018 05/27/18 | Pending | -- | -- | -- |
| 05/09/2018 05/09/18 | For Sale | $359,000 | -- | $110 / Sq Ft |
Tax History Compared to Growth
Tax History
| Year | Tax Paid | Tax Assessment Tax Assessment Total Assessment is a certain percentage of the fair market value that is determined by local assessors to be the total taxable value of land and additions on the property. | Land | Improvement |
|---|---|---|---|---|
| 2024 | $3,993 | $389,400 | $80,900 | $308,500 |
| 2023 | $3,952 | $389,400 | $80,900 | $308,500 |
| 2022 | $3,952 | $389,400 | $80,900 | $308,500 |
| 2021 | $3,946 | $389,400 | $80,900 | $308,500 |
| 2020 | $2,308 | $294,600 | $49,500 | $245,100 |
| 2019 | $3,448 | $294,600 | $49,500 | $245,100 |
| 2018 | $2,297 | $292,500 | $49,500 | $243,000 |
| 2017 | $3,458 | $292,500 | $49,500 | $243,000 |
| 2016 | $2,346 | $292,500 | $49,500 | $243,000 |
| 2015 | $2,382 | $292,500 | $49,500 | $243,000 |
| 2014 | $548 | $330,440 | $78,000 | $252,440 |
Agents Affiliated with this Home
-
Desiree Duke
D
Seller's Agent in 2025
Desiree Duke
Costello Real Estate and Investments LLC
(980) 287-9326
70 Total Sales
-
Anahita Kaviani

Buyer's Agent in 2025
Anahita Kaviani
Coldwell Banker Realty
(980) 939-4770
34 Total Sales
-
Jeanne Kemling

Seller's Agent in 2018
Jeanne Kemling
NorthGroup Real Estate LLC
(704) 200-5392
43 Total Sales
-
Jerell Fields

Buyer's Agent in 2018
Jerell Fields
Costello Real Estate and Investments LLC
(704) 649-7094
65 Total Sales
Map
Source: Canopy MLS (Canopy Realtor® Association)
MLS Number: CAR3390211
APN: 06-192-438
- 5005 Hedgebrook Ln
- 85017 Newloch Ct
- 1304 Ridge Haven Rd
- 2009 Waterbury Ln
- 86614 Arrington Rd
- 1636 Ridge Haven Rd
- 79411 Ridgehaven Rd
- 3216 Bridgewick Rd
- 79115 Ridgehaven Rd
- 79044 Ridgehaven Rd
- 1008 Millbridge Pkwy
- 5580 Soft Shell Dr
- 5542 Soft Shell Dr
- 4500 Carrington Dr
- 5617 Soft Shell Dr Unit 384
- 108 Landau Rd
- 5775 Soft Shell Dr Unit 310
- 76949 Gauley Dr
- 4268 Spadefoot Ct
- 4272 Spadefoot Ct
