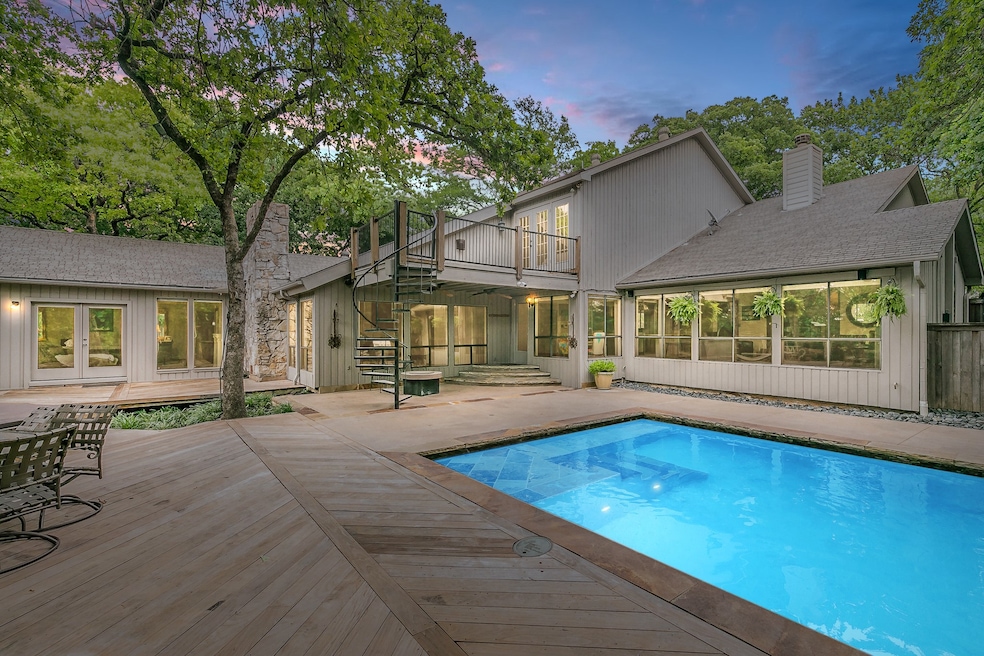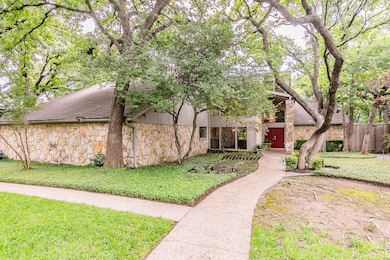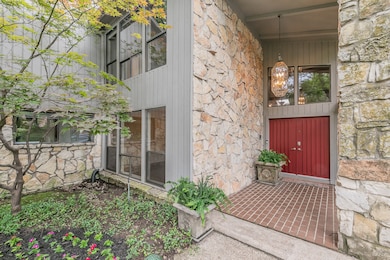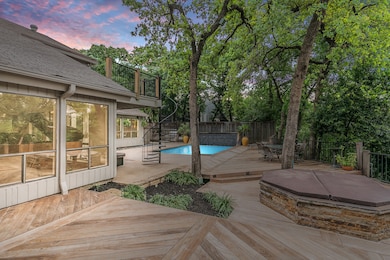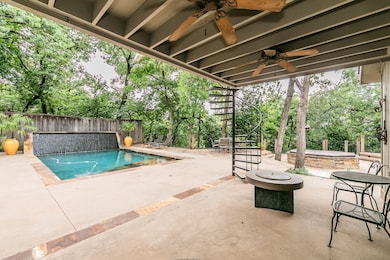
1504 Riverview Dr Arlington, TX 76012
West Arlington NeighborhoodEstimated payment $5,037/month
Highlights
- Hot Property
- Built-In Refrigerator
- Open Floorplan
- In Ground Pool
- 0.56 Acre Lot
- Fireplace in Bedroom
About This Home
Stunning Hilltop Stone Home with Panoramic Views The outdoor living is unmatched—featuring a sparkling pool with a beautiful waterfall, separate hot tub, outdoor kitchen and extensive Epay wood decking surrounded by mature trees complete with mosquito misting system. Inside, the kitchen opens to the main living area and boasts granite countertops, an island, double oven, Sub-Zero refrigerator, ice maker, and spacious butler’s pantry with extra dishwasher, second sink, wine cellar, and abundant cabinetry. The living room features a wall of windows and a fireplace for cozy gatherings. A second living area offers soaring beamed ceilings, walls of windows, a dramatic stone fireplace and a wet bar ideal for entertaining or relaxing. The home includes 2 bedrooms downstairs and 2 upstairs. One upstairs bedroom has direct access to an amazing deck with sweeping views. The oversized owner's retreat includes a fireplace, en-suite bath, and a large walk-in closet, providing a luxurious private haven. This one-of-a-kind property blends elegant design, functional layout, and incredible outdoor spaces for true Texas hilltop living. Double lot - includes the lot behind so your view will never be obstructed
Listing Agent
TDT Realtors Brokerage Phone: 817-239-0038 License #0456516 Listed on: 05/29/2025
Home Details
Home Type
- Single Family
Est. Annual Taxes
- $10,578
Year Built
- Built in 1979
Lot Details
- 0.56 Acre Lot
- Wood Fence
- Aluminum or Metal Fence
- Landscaped
- Interior Lot
- Sprinkler System
- Many Trees
Parking
- 3 Car Attached Garage
- Heated Garage
- Workshop in Garage
- Side Facing Garage
- Side by Side Parking
- Garage Door Opener
- Driveway
Home Design
- Slab Foundation
- Composition Roof
Interior Spaces
- 3,514 Sq Ft Home
- 2-Story Property
- Open Floorplan
- Wet Bar
- Built-In Features
- Woodwork
- Cathedral Ceiling
- Ceiling Fan
- Skylights
- Chandelier
- Fireplace With Gas Starter
- Window Treatments
- Family Room with Fireplace
- 3 Fireplaces
- Living Room with Fireplace
- Fire and Smoke Detector
- Washer and Electric Dryer Hookup
Kitchen
- Eat-In Kitchen
- <<doubleOvenToken>>
- Electric Cooktop
- <<microwave>>
- Built-In Refrigerator
- Ice Maker
- Dishwasher
- Kitchen Island
- Granite Countertops
- Disposal
Flooring
- Wood
- Carpet
- Slate Flooring
- Ceramic Tile
Bedrooms and Bathrooms
- 4 Bedrooms
- Fireplace in Bedroom
- Walk-In Closet
Pool
- In Ground Pool
- Waterfall Pool Feature
- Pool Water Feature
- Saltwater Pool
- Gunite Pool
- Pool Sweep
Outdoor Features
- Deck
- Covered patio or porch
- Outdoor Kitchen
- Outdoor Grill
- Rain Gutters
Schools
- Pope Elementary School
- Lamar High School
Utilities
- Central Heating and Cooling System
- Heating System Uses Natural Gas
- High Speed Internet
- Cable TV Available
Community Details
- Millbrook #1 Subdivision
Listing and Financial Details
- Legal Lot and Block 36 1R / 5 5R
- Assessor Parcel Number 01778900
Map
Home Values in the Area
Average Home Value in this Area
Tax History
| Year | Tax Paid | Tax Assessment Tax Assessment Total Assessment is a certain percentage of the fair market value that is determined by local assessors to be the total taxable value of land and additions on the property. | Land | Improvement |
|---|---|---|---|---|
| 2024 | $7,819 | $494,690 | $88,000 | $406,690 |
| 2023 | $7,898 | $505,867 | $88,000 | $417,867 |
| 2022 | $9,948 | $400,000 | $88,000 | $312,000 |
| 2021 | $10,393 | $400,000 | $88,000 | $312,000 |
| 2020 | $9,581 | $381,526 | $88,000 | $293,526 |
| 2019 | $11,945 | $600,000 | $360,000 | $240,000 |
| 2018 | $9,987 | $418,000 | $180,000 | $238,000 |
| 2017 | $10,114 | $380,000 | $130,000 | $250,000 |
| 2016 | $11,222 | $539,405 | $130,000 | $409,405 |
| 2015 | $9,411 | $383,300 | $130,000 | $253,300 |
| 2014 | $9,411 | $383,300 | $130,000 | $253,300 |
Property History
| Date | Event | Price | Change | Sq Ft Price |
|---|---|---|---|---|
| 05/29/2025 05/29/25 | For Sale | $750,000 | -- | $213 / Sq Ft |
Purchase History
| Date | Type | Sale Price | Title Company |
|---|---|---|---|
| Warranty Deed | -- | Alamo Title Company | |
| Vendors Lien | -- | Alamo Title Company | |
| Warranty Deed | -- | Safeco Land Title Co | |
| Warranty Deed | -- | Trinity Western Title Co |
Mortgage History
| Date | Status | Loan Amount | Loan Type |
|---|---|---|---|
| Open | $400,000 | Credit Line Revolving | |
| Closed | $304,000 | New Conventional | |
| Closed | $244,900 | Unknown | |
| Closed | $255,000 | No Value Available | |
| Previous Owner | $260,000 | Seller Take Back |
About the Listing Agent

Born and raised in Arlington, TX, Elizabeth has dedicated 30+ years to Real Estate. Starting back in 91' as an assistant while getting her bachelor's degree for science and biology at University of Texas at Arlington. After college, Elizabeth went into asset management with Citi Mortgage and Fannie Mae, learning the very ins and outs of real estate and working with foreclosure properties. After being with Re/Max Pinnacle for 10+years and JP and Associates for 2 years, Elizabeth and her team,
Elizabeth's Other Listings
Source: North Texas Real Estate Information Systems (NTREIS)
MLS Number: 20952023
APN: 01778900
- 1503 Woodbine St
- 2801 Augusta Ln
- 1306 Riverview Dr
- 1605 Wilma Ln
- 1602 Brunson Ct
- 302 Sydney Ln
- 2301 Wood Cliff Ct
- 1517 Waltham Ct
- 1605 Craighton Ct
- 1510 Waltham Ct
- 2304 Saint Claire Dr
- 2204 Wood Cliff Ct
- 1519 Crowley Rd
- 2105 Inverness Dr
- 2404 Westwood Dr
- 1005 Acorn Ct
- 1608 Grandview Dr
- 1420 Porto Bello Ct
- 1618 Grandview Dr
- 2617 Pin Oak Ln
- 1519 San Francisco Ct
- 2304 Wood Cliff Ct
- 2304 Wood Cliff Ct
- 2304 Wood Cliff Ct
- 2304 Wood Cliff Ct
- 2111 Inverness Dr
- 2012 Garden Oaks Dr
- 9001 Randol Mill Rd
- 2014 Bay Oaks Dr
- 1803 Old Oak Dr
- 1341 Cog Hill Dr
- 2100 Twin Elms Dr
- 9001 Meadowbrook Blvd
- 905 Kristin Ct
- 2107 Pin Oak Ln
- 8951 Randol Mill Rd
- 1437 Palmnold Cir W
- 8925 Randol Mill Rd
- 1736 W Randol Mill Rd
- 1122 Millview Dr
