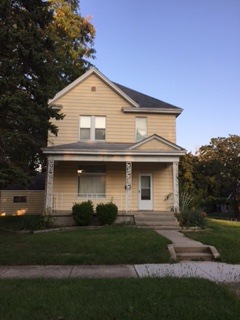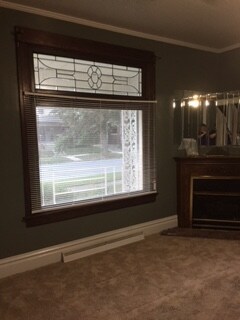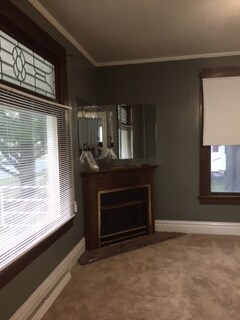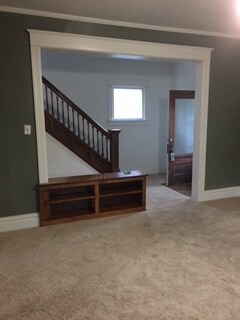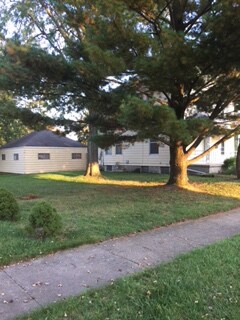
1504 Runnion Ave Fort Wayne, IN 46808
Hamilton NeighborhoodHighlights
- Above Ground Pool
- Traditional Architecture
- Covered patio or porch
- 0.27 Acre Lot
- Corner Lot
- 2 Car Detached Garage
About This Home
As of August 20192 lots make this a large corner property with plenty of space and Privacy. The fenced back yard Surrounds children, pets and a sparkling Above Ground Pool. (Closed now for the season ) . Pool has a new liner and other updates. There is a large 2 car garage Just off the alley . Plenty of off street parking and paved drive. Roomy interior with 3 bedrooms and 2 full baths. Fireplace may or may not work and new owners will want to have it checked . All room measurements are approximate and need to be verified by the buyer . Half of the basement is finished adding more usable space. Convenient location just 1 block off Spring street . Going east from St Francis on Spring street , go over the bridge and then right at first street past the stop light . Charming original slate roof portion has just been repaired per FHA . Would prefer cash or conventional mortgage. This home is Offered AS IS .
Last Agent to Sell the Property
Barbara Sanderson
Coldwell Banker Real Estate Group Listed on: 09/19/2017
Last Buyer's Agent
Carol Hedrick
Mike Thomas Assoc., Inc

Home Details
Home Type
- Single Family
Est. Annual Taxes
- $480
Year Built
- Built in 1940
Lot Details
- 0.27 Acre Lot
- Lot Dimensions are 85x140
- Property is Fully Fenced
- Privacy Fence
- Wood Fence
- Corner Lot
- Level Lot
Parking
- 2 Car Detached Garage
- Driveway
Home Design
- Traditional Architecture
- Poured Concrete
- Slate Roof
Interior Spaces
- 2-Story Property
- Woodwork
- Ceiling height of 9 feet or more
- Ceiling Fan
- Gas Log Fireplace
- Pocket Doors
- Living Room with Fireplace
- Basement
- Crawl Space
- Carbon Monoxide Detectors
- Laminate Countertops
- Gas Dryer Hookup
Flooring
- Carpet
- Vinyl
Bedrooms and Bathrooms
- 3 Bedrooms
Outdoor Features
- Above Ground Pool
- Covered patio or porch
Location
- Suburban Location
Utilities
- Forced Air Heating and Cooling System
- Heating System Uses Gas
- Community Well
- Cable TV Available
Community Details
- Community Pool
Listing and Financial Details
- Assessor Parcel Number 02-12-03-127-007.000-074
Ownership History
Purchase Details
Home Financials for this Owner
Home Financials are based on the most recent Mortgage that was taken out on this home.Purchase Details
Home Financials for this Owner
Home Financials are based on the most recent Mortgage that was taken out on this home.Purchase Details
Home Financials for this Owner
Home Financials are based on the most recent Mortgage that was taken out on this home.Similar Homes in Fort Wayne, IN
Home Values in the Area
Average Home Value in this Area
Purchase History
| Date | Type | Sale Price | Title Company |
|---|---|---|---|
| Warranty Deed | $105,500 | Meridian Title Corporation | |
| Interfamily Deed Transfer | -- | None Available | |
| Interfamily Deed Transfer | -- | Meridian Title Corporation |
Mortgage History
| Date | Status | Loan Amount | Loan Type |
|---|---|---|---|
| Open | $102,900 | New Conventional | |
| Closed | $100,225 | New Conventional | |
| Previous Owner | $61,200 | New Conventional | |
| Previous Owner | $69,600 | New Conventional |
Property History
| Date | Event | Price | Change | Sq Ft Price |
|---|---|---|---|---|
| 08/09/2019 08/09/19 | Sold | $105,500 | +2.5% | $63 / Sq Ft |
| 07/09/2019 07/09/19 | Pending | -- | -- | -- |
| 07/08/2019 07/08/19 | For Sale | $102,900 | +34.5% | $61 / Sq Ft |
| 02/02/2018 02/02/18 | Sold | $76,500 | -4.3% | $38 / Sq Ft |
| 01/15/2018 01/15/18 | Pending | -- | -- | -- |
| 09/19/2017 09/19/17 | For Sale | $79,900 | -- | $40 / Sq Ft |
Tax History Compared to Growth
Tax History
| Year | Tax Paid | Tax Assessment Tax Assessment Total Assessment is a certain percentage of the fair market value that is determined by local assessors to be the total taxable value of land and additions on the property. | Land | Improvement |
|---|---|---|---|---|
| 2024 | $1,029 | $155,300 | $26,200 | $129,100 |
| 2022 | $1,335 | $128,300 | $26,200 | $102,100 |
| 2021 | $1,381 | $126,200 | $13,100 | $113,100 |
| 2020 | $1,025 | $105,000 | $13,100 | $91,900 |
| 2019 | $783 | $90,300 | $13,100 | $77,200 |
| 2018 | $785 | $89,700 | $13,100 | $76,600 |
| 2017 | $2,032 | $88,300 | $13,100 | $75,200 |
| 2016 | $556 | $24,500 | $3,700 | $20,800 |
| 2014 | $547 | $25,300 | $5,800 | $19,500 |
| 2013 | $545 | $25,200 | $5,700 | $19,500 |
Agents Affiliated with this Home
-
Tamara Braun

Seller's Agent in 2019
Tamara Braun
Estate Advisors LLC
(260) 433-6974
255 Total Sales
-
John-Michael Segyde

Buyer's Agent in 2019
John-Michael Segyde
Coldwell Banker Real Estate Gr
(260) 413-2180
1 in this area
222 Total Sales
-

Seller's Agent in 2018
Barbara Sanderson
Coldwell Banker Real Estate Group
-

Buyer's Agent in 2018
Carol Hedrick
Mike Thomas Assoc., Inc
(260) 402-0912
Map
Source: Indiana Regional MLS
MLS Number: 201743806
APN: 02-12-03-127-007.000-074
- 1833 3rd St
- 1912 W 4th St
- 1645 Rumsey Ave
- 1634 Sinclair St
- 1712 High St
- 1655 Hinton Dr
- 1812 Clover Ln
- 1708 Rumsey Ave
- 1715 Hinton Dr
- 1426 High St
- 1224 Sinclair St
- 1743 Franklin Ave
- 1643 Lakeview Dr
- 2023 Huffman Blvd
- 1916 W 4th St
- 1120 Putnam St
- 1832 Franklin Ave
- 1437 Oakland St
- 1221 Burgess St
- 1820 Saint Marys Ave
