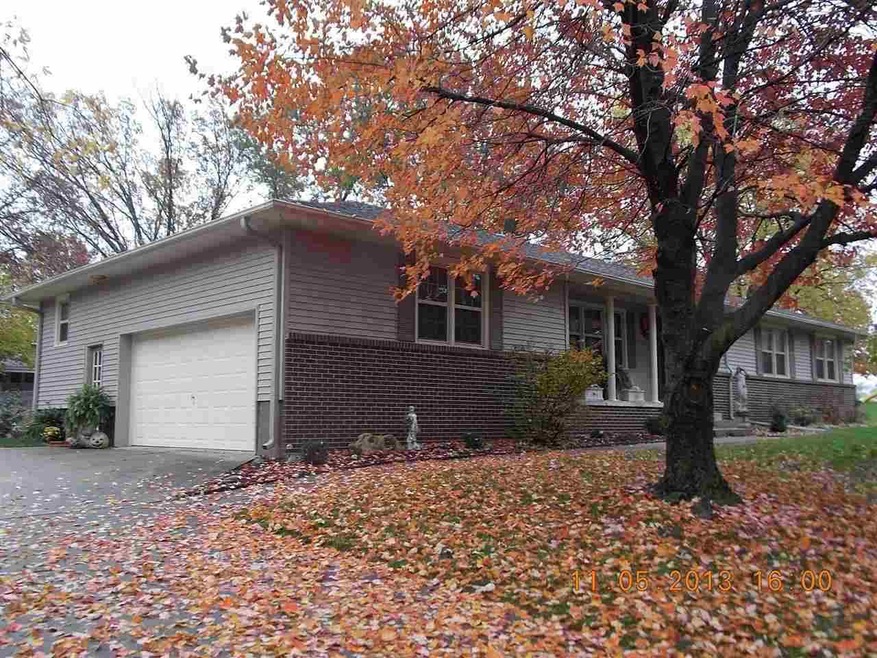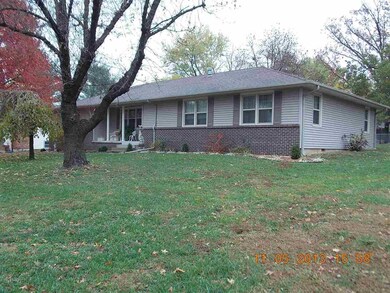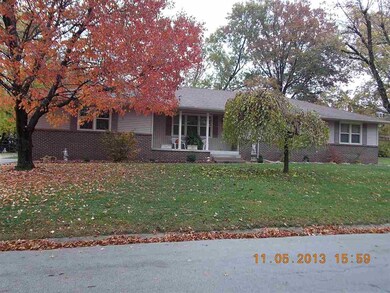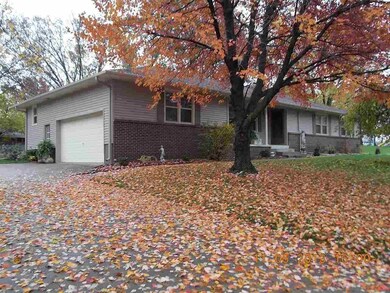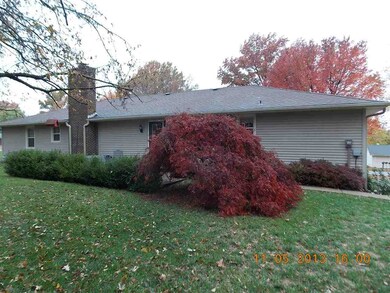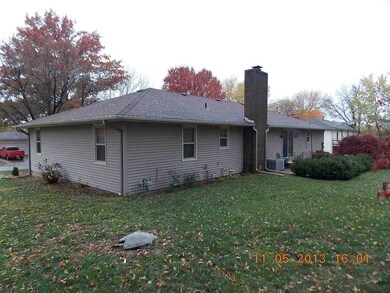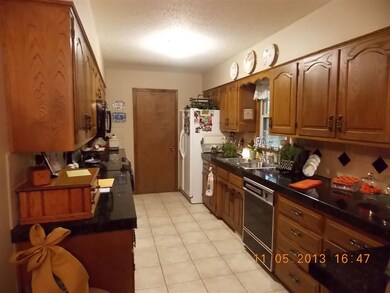
1504 S Main St Clinton, MO 64735
Highlights
- Recreation Room
- First Floor Utility Room
- 2 Car Attached Garage
- Ranch Style House
- Thermal Windows
- Patio
About This Home
As of October 2019IMMACULATE & SPACIOUS HOME WITH OPEN FLOOR CONCEPT, 3 LG BDRMS, DINING OFF OF KITCHEN & FAMILY ROOM, ALL APPLIANCED KITCHEN WITH LOTS OF STORAGE & GRANITE COUNTERS, 5' CRAWLSPACE FOR STORAGE, NICE PRIVATE PATIO AREA, CLOSE TO SCHOOLS.
Last Agent to Sell the Property
RE/MAX TRUMAN LAKE License #1999128091 Listed on: 11/05/2013

Home Details
Home Type
- Single Family
Est. Annual Taxes
- $1,445
Year Built
- Built in 1975
Lot Details
- Lot Dimensions are 104x110
- Partially Fenced Property
Home Design
- Ranch Style House
- Brick Exterior Construction
- Concrete Foundation
- Composition Roof
- Vinyl Siding
Interior Spaces
- 1,833 Sq Ft Home
- Ceiling Fan
- Wood Burning Fireplace
- Self Contained Fireplace Unit Or Insert
- Thermal Windows
- Tilt-In Windows
- Atrium Doors
- Family Room with Fireplace
- Living Room
- Dining Room
- Recreation Room
- First Floor Utility Room
- Crawl Space
- Fire and Smoke Detector
Kitchen
- Electric Oven or Range
- Recirculated Exhaust Fan
- Microwave
- Dishwasher
- Built-In or Custom Kitchen Cabinets
- Disposal
Flooring
- Carpet
- Tile
Bedrooms and Bathrooms
- 3 Bedrooms
- 2 Full Bathrooms
Laundry
- Laundry on main level
- Dryer
- Washer
- 220 Volts In Laundry
Parking
- 2 Car Attached Garage
- Garage Door Opener
Outdoor Features
- Patio
- Private Mailbox
Utilities
- Central Air
- Heating System Uses Natural Gas
- 220 Volts
- Gas Water Heater
- Cable TV Available
Ownership History
Purchase Details
Home Financials for this Owner
Home Financials are based on the most recent Mortgage that was taken out on this home.Similar Homes in Clinton, MO
Home Values in the Area
Average Home Value in this Area
Purchase History
| Date | Type | Sale Price | Title Company |
|---|---|---|---|
| Deed | -- | -- |
Property History
| Date | Event | Price | Change | Sq Ft Price |
|---|---|---|---|---|
| 10/15/2019 10/15/19 | Sold | -- | -- | -- |
| 08/21/2019 08/21/19 | For Sale | $179,000 | +33.1% | $98 / Sq Ft |
| 12/19/2013 12/19/13 | Sold | -- | -- | -- |
| 11/12/2013 11/12/13 | Pending | -- | -- | -- |
| 11/05/2013 11/05/13 | For Sale | $134,500 | -- | $73 / Sq Ft |
Tax History Compared to Growth
Tax History
| Year | Tax Paid | Tax Assessment Tax Assessment Total Assessment is a certain percentage of the fair market value that is determined by local assessors to be the total taxable value of land and additions on the property. | Land | Improvement |
|---|---|---|---|---|
| 2024 | $1,445 | $29,270 | $0 | $0 |
| 2023 | $1,446 | $29,270 | $0 | $0 |
| 2022 | $1,352 | $26,950 | $0 | $0 |
| 2021 | $1,324 | $26,950 | $0 | $0 |
| 2020 | $1,092 | $19,290 | $0 | $0 |
| 2019 | $1,093 | $19,290 | $0 | $0 |
| 2018 | $1,074 | $18,950 | $0 | $0 |
| 2017 | $1,070 | $18,950 | $1,810 | $17,140 |
| 2016 | $1,078 | $19,020 | $1,810 | $17,210 |
| 2014 | -- | $19,750 | $0 | $0 |
| 2013 | -- | $19,750 | $0 | $0 |
Agents Affiliated with this Home
-

Seller's Agent in 2019
Tasha Smith
RE/MAX
(251) 484-4698
126 Total Sales
-
Phillip Smith

Seller Co-Listing Agent in 2019
Phillip Smith
EXP Realty LLC
(660) 924-3785
135 Total Sales
-
Ruby Huisman

Seller's Agent in 2013
Ruby Huisman
RE/MAX
(660) 525-1438
186 Total Sales
-
KATHY HARRISON
K
Buyer's Agent in 2013
KATHY HARRISON
Bayou Realty LLC
(660) 351-1188
63 Total Sales
Map
Source: West Central Association of REALTORS® (MO)
MLS Number: 67646
APN: 18-2.0-10-004-019-005.000
- 1507 S Main St
- 1613 S Main St
- 111 W Glendale Dr
- 300 Jamestown Dr
- 302 Jamestown Dr
- 106 W Fairview St
- 200 Allison Ln
- 1004 S 2nd St
- 107 W Benton St
- 0 S Water St
- 604 Clover Dr
- 904 S 2nd St
- 606 Clover Dr
- 805 S 3rd St
- 414 E Flora
- 710 S 2nd St
- 605 S Washington St
- 510 E Louise Ave
- 512 Louise Ave
- 506 E Allen St
