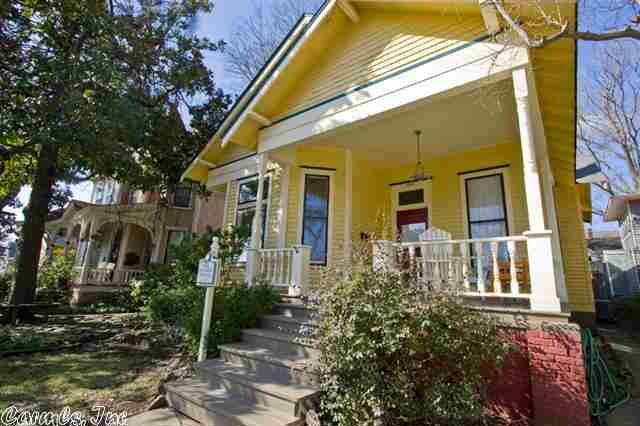
1504 S Spring St Little Rock, AR 72202
Downtown Little Rock NeighborhoodHighlights
- The property is located in a historic district
- Wood Flooring
- Separate Formal Living Room
- Central High School Rated A
- Victorian Architecture
- Home Office
About This Home
As of May 2018BACK ON THE MARKET due to Buyer's Financing! Appraised for $195,000 in March! Built in 1882, The Strasser Cottage is a historic home located in the Governor's Mansion District of the Quapaw Quarter and in walking distance of SOMA restaurants. Along with an entry foyer, there are two living rooms for taking guests, a large formal dining room with original gas light fixture and an office. The master bedroom is spacious with a large walk-in closet and on-suite half bath with room to add a shower or tub.
Last Buyer's Agent
Katherine Melhorn
Janet Jones Company
Home Details
Home Type
- Single Family
Est. Annual Taxes
- $1,065
Year Built
- Built in 1882
Lot Details
- 5,180 Sq Ft Lot
- Wood Fence
- Level Lot
Parking
- Parking Pad
Home Design
- Victorian Architecture
- Plaster Walls
- Frame Construction
- Composition Roof
Interior Spaces
- 1,907 Sq Ft Home
- 1-Story Property
- Decorative Fireplace
- Family Room
- Separate Formal Living Room
- Formal Dining Room
- Home Office
- Wood Flooring
- Crawl Space
- Home Security System
Kitchen
- Stove
- Gas Range
- Dishwasher
- Disposal
Bedrooms and Bathrooms
- 2 Bedrooms
- Walk-In Closet
Laundry
- Laundry Room
- Washer Hookup
Outdoor Features
- Patio
- Outdoor Storage
- Porch
Location
- The property is located in a historic district
Utilities
- Central Heating and Cooling System
- Electric Water Heater
Ownership History
Purchase Details
Home Financials for this Owner
Home Financials are based on the most recent Mortgage that was taken out on this home.Purchase Details
Home Financials for this Owner
Home Financials are based on the most recent Mortgage that was taken out on this home.Purchase Details
Home Financials for this Owner
Home Financials are based on the most recent Mortgage that was taken out on this home.Purchase Details
Home Financials for this Owner
Home Financials are based on the most recent Mortgage that was taken out on this home.Similar Homes in Little Rock, AR
Home Values in the Area
Average Home Value in this Area
Purchase History
| Date | Type | Sale Price | Title Company |
|---|---|---|---|
| Warranty Deed | $218,000 | Pulaski County Title | |
| Warranty Deed | $192,000 | Pulaski County Title | |
| Warranty Deed | $167,000 | Pulaski County Title | |
| Warranty Deed | $122,000 | Standard Abstract & Title Co |
Mortgage History
| Date | Status | Loan Amount | Loan Type |
|---|---|---|---|
| Open | $174,400 | New Conventional | |
| Previous Owner | $153,600 | New Conventional | |
| Previous Owner | $163,975 | FHA | |
| Previous Owner | $109,800 | Purchase Money Mortgage |
Property History
| Date | Event | Price | Change | Sq Ft Price |
|---|---|---|---|---|
| 05/25/2018 05/25/18 | Sold | $218,000 | -0.9% | $114 / Sq Ft |
| 05/24/2018 05/24/18 | Pending | -- | -- | -- |
| 04/16/2018 04/16/18 | For Sale | $220,000 | +14.6% | $115 / Sq Ft |
| 07/26/2013 07/26/13 | Sold | $192,000 | -0.3% | $101 / Sq Ft |
| 06/26/2013 06/26/13 | Pending | -- | -- | -- |
| 02/12/2013 02/12/13 | For Sale | $192,500 | -- | $101 / Sq Ft |
Tax History Compared to Growth
Tax History
| Year | Tax Paid | Tax Assessment Tax Assessment Total Assessment is a certain percentage of the fair market value that is determined by local assessors to be the total taxable value of land and additions on the property. | Land | Improvement |
|---|---|---|---|---|
| 2024 | $3,039 | $52,118 | $7,600 | $44,518 |
| 2023 | $3,039 | $52,118 | $7,600 | $44,518 |
| 2022 | $3,039 | $52,118 | $7,600 | $44,518 |
| 2021 | $2,914 | $41,340 | $7,600 | $33,740 |
| 2020 | $2,519 | $41,340 | $7,600 | $33,740 |
| 2019 | $2,519 | $41,340 | $7,600 | $33,740 |
| 2018 | $2,458 | $41,340 | $7,600 | $33,740 |
| 2017 | $2,330 | $41,340 | $7,600 | $33,740 |
| 2016 | $2,203 | $36,470 | $3,400 | $33,070 |
| 2015 | $2,557 | $36,470 | $3,400 | $33,070 |
| 2014 | $2,557 | $0 | $0 | $0 |
Agents Affiliated with this Home
-
K
Seller's Agent in 2018
Katherine Melhorn
Janet Jones Company
-
K
Buyer's Agent in 2018
Kayla Burnett
IRealty Arkansas - Benton
-
Stacy Hamilton

Seller's Agent in 2013
Stacy Hamilton
Hathaway Group
(501) 786-0024
8 in this area
138 Total Sales
Map
Source: Cooperative Arkansas REALTORS® MLS
MLS Number: 10340554
APN: 34L-020-11-013-00
- 1509 S Spring St
- 1414 Broadway St
- 1504 S Arch St
- 1712 Broadway St
- 1701 S Arch St
- 1701 Center St
- 1619 Louisiana St
- 1310 S Louisiana St
- 1505 S State St
- 1621 S State St
- 1515 S Izard St
- 1910 S Arch St
- 1115 W Charles Bussey Ave Unit 1115 E 20th
- 1908 S Gaines St
- 2018 Center St
- 1015 W 15th St
- 1870 S Izard St
- 2117 & 2121 S Rock St
- 1855 S Chester St
- 2120 S Spring St
