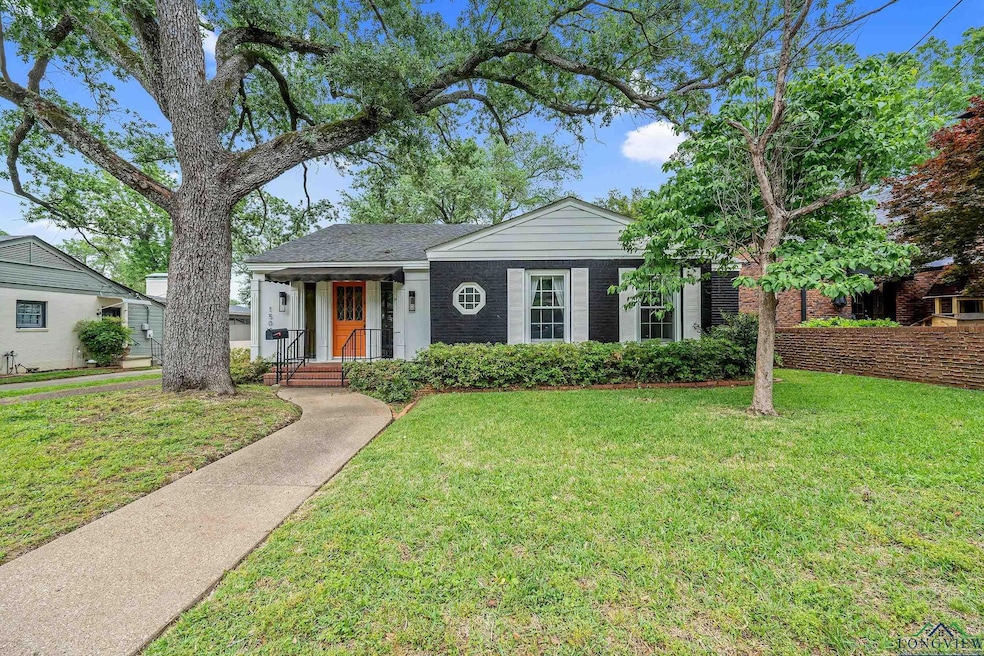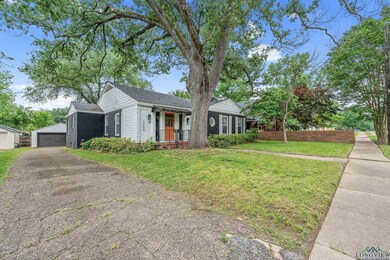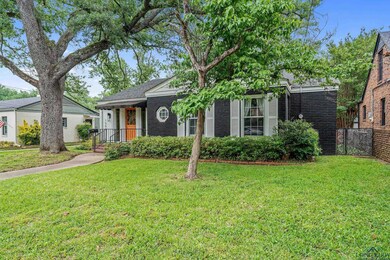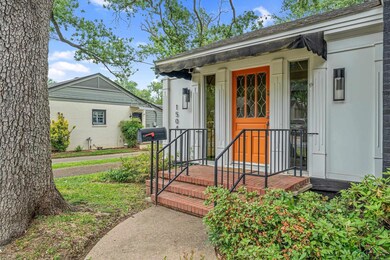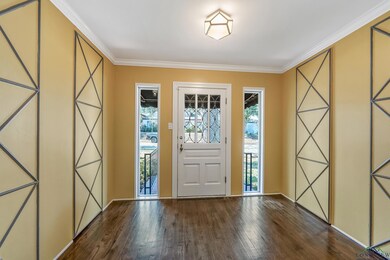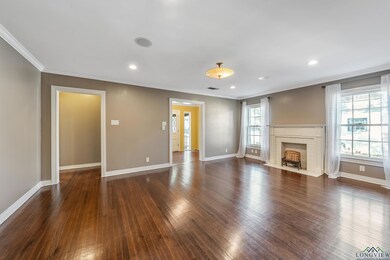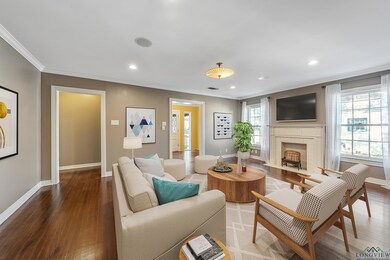
1504 S Wall Ave Tyler, TX 75701
Azalea District NeighborhoodEstimated payment $2,117/month
Highlights
- Hot Property
- Partially Wooded Lot
- No HOA
- Greenhouse
- Wood Flooring
- Two Living Areas
About This Home
Charming Blend of Historic Elegance & Modern Comfort in Tyler’s Historic District. Step into timeless beauty with this meticulously maintained 2-bedroom, 3-bath home featuring an additional flex space perfect for a third bedroom, home office, or media room. With only three owners, this updated gem retains its historic character while offering thoughtful modern touches throughout. From the moment you pass through the elegant leaded glass front door, you're welcomed into a warm foyer with cleverly concealed storage. Rich wood floors and original hardware flow throughout the home, creating a seamless blend of past and present. The spacious formal living room showcases a charming mock fireplace and opens to a generous dining area—ideal for entertaining. The light-filled kitchen is packed with cabinetry and connects to a cozy breakfast nook, making mornings a delight. A second living area, complete with an additional fireplace, offers a comfortable retreat and leads to a versatile flex space that adapts effortlessly to your lifestyle. Two generously sized bedrooms, each with easy access to full baths, provide comfort and privacy, while the third full bath adds convenience for guests or multi-functional use. Outside, the detached garage includes a workshop area and leads directly to a bright sunroom—perfect as an artist’s studio, greenhouse, or additional lounging space. The lush backyard is equipped with a sprinkler system and offers a peaceful escape just minutes from top hospitals, shopping, restaurants, the new medical school, and downtown Tyler. Don't miss this rare opportunity to own a beautifully preserved piece of Tyler’s history with all the comforts of modern living.
Open House Schedule
-
Thursday, July 24, 202511:00 am to 1:00 pm7/24/2025 11:00:00 AM +00:007/24/2025 1:00:00 PM +00:00Add to Calendar
Home Details
Home Type
- Single Family
Est. Annual Taxes
- $3,771
Year Built
- Built in 1947
Lot Details
- Wrought Iron Fence
- Wood Fence
- Brick Fence
- Level Lot
- Sprinkler System
- Partially Wooded Lot
Home Design
- Slab Foundation
- Composition Roof
- Pier And Beam
Interior Spaces
- 2,618 Sq Ft Home
- 1-Story Property
- Wet Bar
- Ceiling Fan
- Skylights
- Gas Log Fireplace
- Blinds
- Two Living Areas
- Breakfast Room
- Formal Dining Room
- Wood Flooring
- Front Basement Entry
- Fire and Smoke Detector
- Laundry Room
Kitchen
- Dishwasher
- Disposal
Bedrooms and Bathrooms
- 2 Bedrooms
- Split Bedroom Floorplan
- Walk-In Closet
- 3 Full Bathrooms
- Bathtub with Shower
Parking
- 2 Car Detached Garage
- Workshop in Garage
Outdoor Features
- Greenhouse
- Separate Outdoor Workshop
- Outdoor Storage
- Porch
Utilities
- Zoned Heating and Cooling
- Gas Water Heater
- Cable TV Available
Community Details
- No Home Owners Association
Listing and Financial Details
- Assessor Parcel Number R052847
Map
Home Values in the Area
Average Home Value in this Area
Tax History
| Year | Tax Paid | Tax Assessment Tax Assessment Total Assessment is a certain percentage of the fair market value that is determined by local assessors to be the total taxable value of land and additions on the property. | Land | Improvement |
|---|---|---|---|---|
| 2024 | $3,771 | $275,693 | $33,060 | $269,307 |
| 2023 | $4,369 | $354,313 | $33,060 | $321,253 |
| 2022 | $4,464 | $288,374 | $23,583 | $264,791 |
| 2021 | $4,346 | $231,606 | $23,583 | $208,023 |
| 2020 | $4,029 | $188,302 | $23,583 | $164,719 |
| 2019 | $4,066 | $192,056 | $22,040 | $170,016 |
| 2018 | $3,677 | $169,054 | $22,040 | $147,014 |
| 2017 | $3,833 | $179,518 | $22,040 | $157,478 |
| 2016 | $3,754 | $175,854 | $22,040 | $153,814 |
| 2015 | $3,698 | $196,595 | $22,040 | $174,555 |
| 2014 | $3,698 | $185,649 | $22,040 | $163,609 |
Property History
| Date | Event | Price | Change | Sq Ft Price |
|---|---|---|---|---|
| 07/22/2025 07/22/25 | For Sale | $325,500 | -- | $124 / Sq Ft |
Purchase History
| Date | Type | Sale Price | Title Company |
|---|---|---|---|
| Vendors Lien | -- | None Available | |
| Vendors Lien | -- | None Available | |
| Interfamily Deed Transfer | -- | None Available | |
| Vendors Lien | -- | None Available |
Mortgage History
| Date | Status | Loan Amount | Loan Type |
|---|---|---|---|
| Open | $220,000 | Purchase Money Mortgage | |
| Previous Owner | $140,000 | New Conventional | |
| Previous Owner | $152,000 | VA | |
| Previous Owner | $153,000 | VA |
Similar Homes in Tyler, TX
Source: Longview Area Association of REALTORS®
MLS Number: 20255062
APN: 1-50000-0273-01-018000
- 1427 S Wall Ave
- 400 E 3rd St
- 1401 Belmont Dr
- 1310 Roseland Blvd
- 608 E 5th St
- 1301 Roseland Blvd
- 2026 S Wall Ave
- 1931 S Wiley Ave
- 325 W 4th St
- 2106 Belmont Dr
- 2110 Belmont Dr
- 823 S Donnybrook Ave
- 1118 S Fleishel Ave
- 601 Troup Hwy
- 1122 S Chilton Ave
- 1719 S Chilton Ave
- 402 Seagle St
- 145 Rowland Place
- 310 W Dobbs St
- 517 E Wells St
- 401 E 6th St
- 400 E 8th St
- 216 E Rix St
- 419 Troup Hwy
- 309 W Dobbs St
- 208 W Phillips St
- 422 E Houston St
- 2316 Old Jacksonville Rd
- 528 S Saunders Ave
- 1525 E Don St
- 906 Old Noonday Rd
- 504 S Bonner Ave
- 621 W Houston St
- 1126 E Front St
- 230 S Broadway Ave
- 3013 New Copeland Rd
- 1399 W 2nd St
- 312 Stanford St
- 1403 W 2nd St
- 409 Sunny Ln
