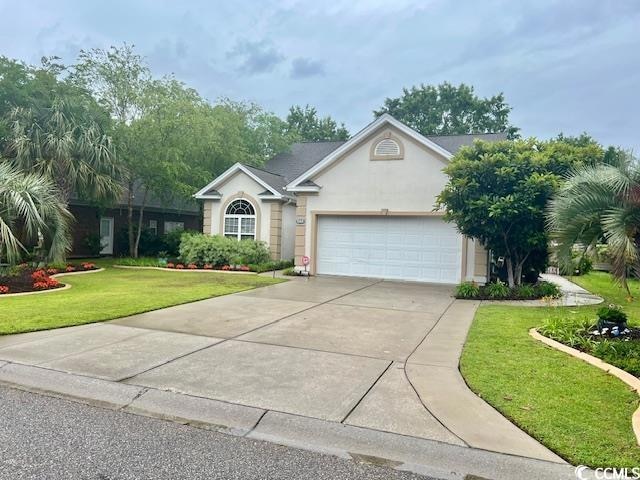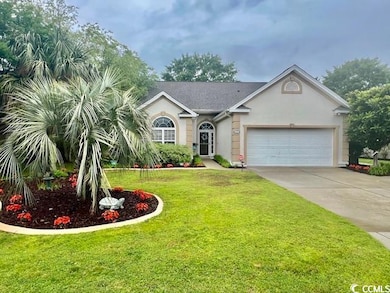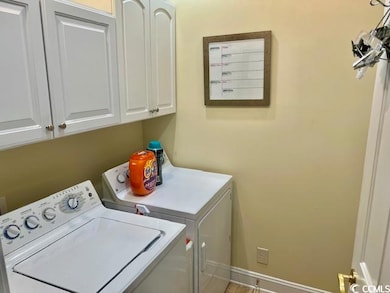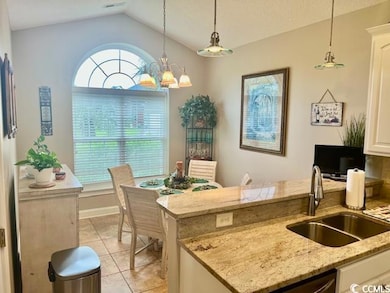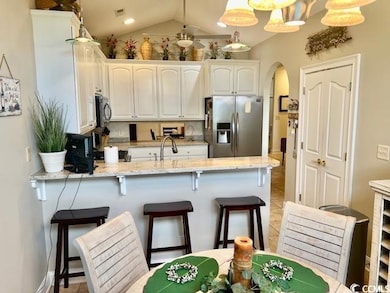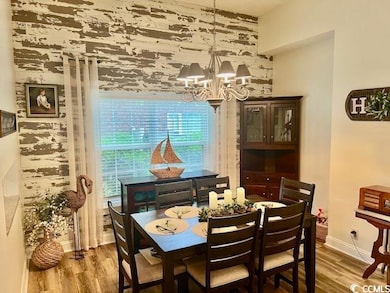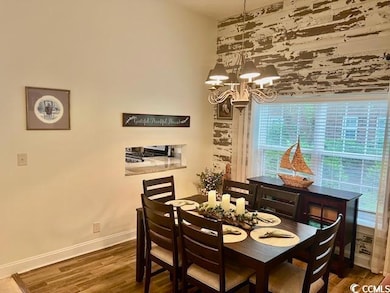
1504 Saint Thomas Cir Unit MB Myrtle Beach, SC 29577
Downtown Myrtle Beach NeighborhoodEstimated payment $3,334/month
Highlights
- Private Pool
- Traditional Architecture
- Solid Surface Countertops
- Deck
- Main Floor Bedroom
- Screened Porch
About This Home
PRICE REDUCED!! Perfectly adorned with plenty of amenities, 4 Bedrooms (3 on main with 2 full baths and a 4th on the second with a full bath and large closet). Separate Dining area and Family Room adorned with Distressed Shiplap Paneling. A large eat in area in the kitchen with a breakfast counter, upgraded kitchen with stainless appliances and granite countertops. There is also a pass thru window to the dining room for convenience. Off the rear of the house is a sunroom that is screened in and has vinyl windows that can be raised for year round enjoyment of the room. Gas stove and pool use LP gas for heat.The backyard is fenced in and beautifully landscaped to include two decks, a pergola with curtains, a heated in ground spa/pool with built in seats, 6 jets and is lighted. It can be heated to 97 degrees in about 15 minutes when temperatures are cold (even when it snowed) and enjoyed on hot days without heat. There is also a meticulously designed fountain to add to the beauty and relaxation when floating in the spa or relaxing on the decks after a long day. The lawn is manicured and professionally maintained. This home is perfect for entertaining friends or just relaxing with family. The home is built with and certified ICFs which provide "a robust base and walls that can withstand strong winds and flying debri" according to owner. The subdivision is conveniently located at 44th and Grissom. It is only blocks away from the beach, lots of restaurants and Broadway at the Beach. All can be accessed via a golf cart.
Home Details
Home Type
- Single Family
Est. Annual Taxes
- $1,220
Year Built
- Built in 2003
Lot Details
- 7,405 Sq Ft Lot
- Fenced
- Rectangular Lot
- Property is zoned RMM
HOA Fees
- $83 Monthly HOA Fees
Parking
- 2 Car Attached Garage
- Garage Door Opener
Home Design
- Traditional Architecture
- Bi-Level Home
- Slab Foundation
- Stucco
- Tile
Interior Spaces
- 2,198 Sq Ft Home
- Ceiling Fan
- Formal Dining Room
- Screened Porch
- Carpet
Kitchen
- Breakfast Bar
- Microwave
- Dishwasher
- Stainless Steel Appliances
- Solid Surface Countertops
- Disposal
Bedrooms and Bathrooms
- 4 Bedrooms
- Main Floor Bedroom
- Bathroom on Main Level
- 3 Full Bathrooms
Laundry
- Laundry Room
- Washer and Dryer Hookup
Home Security
- Home Security System
- Fire and Smoke Detector
Outdoor Features
- Private Pool
- Deck
- Patio
Schools
- Myrtle Beach Elementary School
- Myrtle Beach Middle School
- Myrtle Beach High School
Utilities
- Forced Air Heating and Cooling System
- Water Heater
- Cable TV Available
Additional Features
- No Carpet
- East of US 17
Community Details
- Association fees include common maint/repair, primary antenna/cable TV, internet access
- The community has rules related to fencing, allowable golf cart usage in the community
Listing and Financial Details
- Home warranty included in the sale of the property
Map
Home Values in the Area
Average Home Value in this Area
Tax History
| Year | Tax Paid | Tax Assessment Tax Assessment Total Assessment is a certain percentage of the fair market value that is determined by local assessors to be the total taxable value of land and additions on the property. | Land | Improvement |
|---|---|---|---|---|
| 2024 | $1,220 | $32,017 | $15,000 | $17,017 |
| 2023 | $1,220 | $13,634 | $3,991 | $9,643 |
| 2021 | $1,071 | $23,774 | $8,636 | $15,138 |
| 2020 | $850 | $22,346 | $8,636 | $13,710 |
| 2019 | $818 | $22,346 | $8,636 | $13,710 |
| 2018 | $710 | $16,541 | $5,183 | $11,358 |
| 2017 | $690 | $11,027 | $3,455 | $7,572 |
| 2016 | $0 | $11,027 | $3,455 | $7,572 |
| 2015 | -- | $11,028 | $3,456 | $7,572 |
| 2014 | $752 | $11,028 | $3,456 | $7,572 |
Property History
| Date | Event | Price | Change | Sq Ft Price |
|---|---|---|---|---|
| 07/23/2025 07/23/25 | Price Changed | $579,000 | -0.2% | $263 / Sq Ft |
| 07/23/2025 07/23/25 | Price Changed | $579,900 | -1.5% | $264 / Sq Ft |
| 07/02/2025 07/02/25 | Price Changed | $589,000 | -1.5% | $268 / Sq Ft |
| 06/15/2025 06/15/25 | Price Changed | $597,950 | -0.5% | $272 / Sq Ft |
| 05/16/2025 05/16/25 | For Sale | $601,000 | +141.4% | $273 / Sq Ft |
| 08/16/2012 08/16/12 | Sold | $249,000 | -9.1% | $125 / Sq Ft |
| 07/09/2012 07/09/12 | Pending | -- | -- | -- |
| 06/01/2012 06/01/12 | For Sale | $273,900 | -- | $137 / Sq Ft |
Purchase History
| Date | Type | Sale Price | Title Company |
|---|---|---|---|
| Deed | $249,000 | -- | |
| Deed | $236,501 | -- |
Mortgage History
| Date | Status | Loan Amount | Loan Type |
|---|---|---|---|
| Open | $213,500 | New Conventional | |
| Closed | $75,000 | New Conventional | |
| Previous Owner | $189,200 | Purchase Money Mortgage |
Similar Homes in Myrtle Beach, SC
Source: Coastal Carolinas Association of REALTORS®
MLS Number: 2512406
APN: 42014020055
- 1435 Saint Thomas Cir Unit E-1
- 1426 Saint Thomas Cir Unit A 3
- 1428 Saint Thomas Cir Unit B1
- 4378 Willoughby Ln Unit 702
- 1321 Professional Dr
- 4305 Frontier Dr
- 986 Antilles Ct
- 830 44th Ave N Unit T3
- 830 44th Ave N Unit B4
- 830 44th Ave N Unit S4
- 900 Courtyard Dr Unit K-8
- 900 Courtyard Dr Unit K4
- TBD Hartsfield Place
- 4683 Wild Iris Dr Unit 103
- 4683 Wild Iris Dr Unit 104
- 4683 Wild Iris Dr Unit 204
- 4703 Bermuda Way
- 4729 Wild Iris Dr Unit 103
- 4729 Wild Iris Dr Unit 101
- 4757 Wild Iris Dr Unit 32-304
- 4773 Wild Iris Dr Unit 305
- 4787 Wild Iris Dr Unit 103
- 4815 Orchid Way Unit ID1266660P
- 3756 Citation Way Unit 922
- 4860 Carnation Cir Unit 105
- 4856 Carnation Cir Unit 302
- 4889 Magnolia Pointe Ln Unit ID1268159P
- 4885 Magnolia Pointe Ln Unit ID1268164P
- 405 38th Ave N
- 5349 Ocean Village Dr
- 5822 Whitebark Dr
- 5200 N Ocean Blvd Unit ID1268175P
- 5200 N Ocean Blvd Unit 1031
- 5308 N Ocean Blvd Unit 1200
- 5400 N Ocean Blvd Unit 202
- 6080 Tides Way
- 5895 Arbor Isle Way
- 5895 Arbor Isle Way Unit B2
- 5895 Arbor Isle Way Unit A4
- 5895 Arbor Isle Way Unit A2
