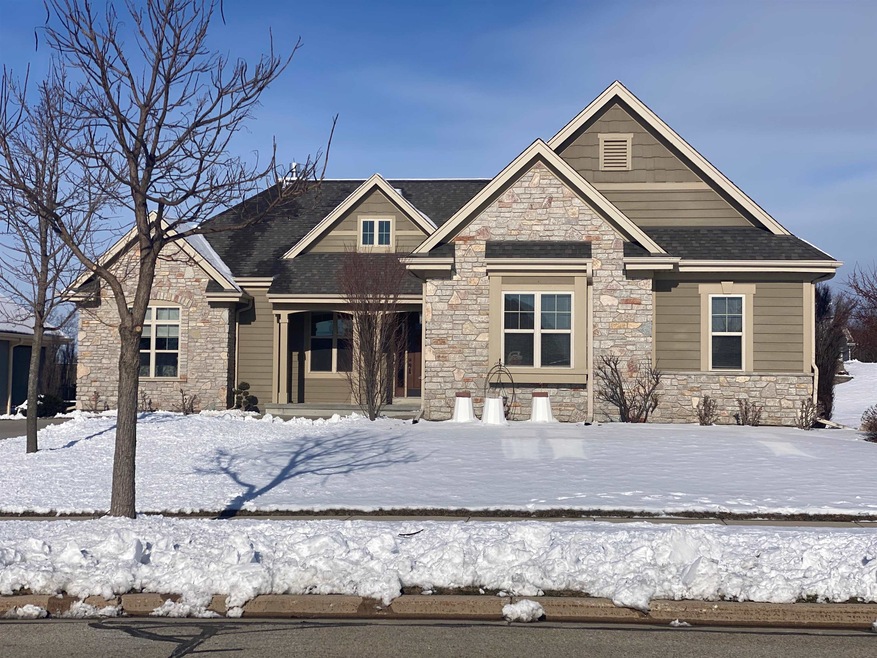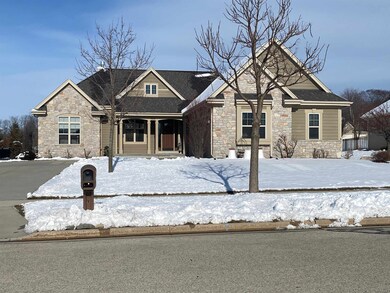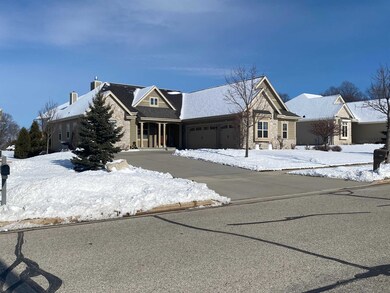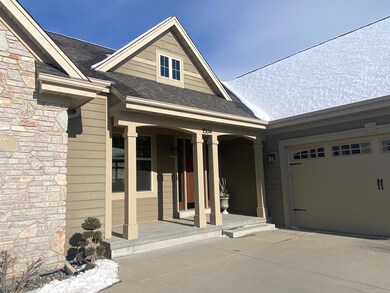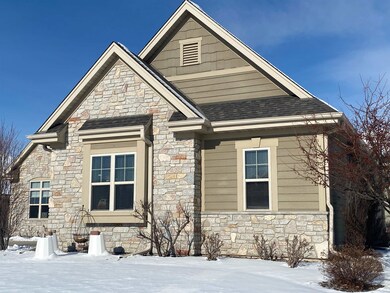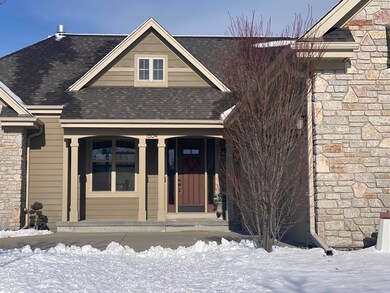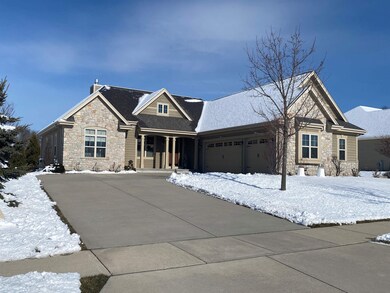
1504 Schloemer Dr West Bend, WI 53095
Estimated Value: $497,000 - $635,000
Highlights
- Open Floorplan
- Deck
- Ranch Style House
- McLane Elementary School Rated A-
- Vaulted Ceiling
- Wood Flooring
About This Home
As of April 2024Professionally landscaped executive ranch in prestigious subdivision of Westminster Park, West Bend. Many upgrades thru-out this high quality, well designed split ranch w/exposed lower level. Interior: maple cabinetry, poplar doors w/bronze hardware, granite & Corian counters, walk-in kitchen pantry, 3/4" hickory flooring, wrought iron spindle staircase, floor to ceiling stone gas FP, crown molding and coffered ceilings, primary suite w/tiled shower, 3-season sunroom, laundry room w/cabinetry, basement w/egress & plumbed for 4th bath for add'l future fin'd space. Exterior: curb appeal abounds w/fiber cement siding, stonework, welcoming front entryway, maintenance free deck overlooking lush lawn plantings. 3+ car insulated garage.
Last Agent to Sell the Property
South Central WI Realty LLC License #51565-90 Listed on: 02/17/2024
Last Buyer's Agent
SCWMLS Non-Member
South Central Non-Member
Home Details
Home Type
- Single Family
Est. Annual Taxes
- $5,773
Year Built
- Built in 2014
Lot Details
- 10,454
Home Design
- Ranch Style House
- Brick Exterior Construction
- Poured Concrete
- Stone Exterior Construction
Interior Spaces
- 2,021 Sq Ft Home
- Open Floorplan
- Vaulted Ceiling
- Gas Fireplace
- Great Room
- Wood Flooring
Kitchen
- Oven or Range
- Dishwasher
- Kitchen Island
Bedrooms and Bathrooms
- 3 Bedrooms
- Split Bedroom Floorplan
- Walk-In Closet
- Primary Bathroom is a Full Bathroom
- Walk-in Shower
Basement
- Basement Fills Entire Space Under The House
- Basement Ceilings are 8 Feet High
- Sump Pump
- Stubbed For A Bathroom
- Basement Windows
Parking
- 3 Car Attached Garage
- Garage Door Opener
Accessible Home Design
- Accessible Full Bathroom
- Accessible Bedroom
Schools
- Call School District Elementary And Middle School
- Call School District High School
Utilities
- Forced Air Cooling System
- Water Softener
- Cable TV Available
Additional Features
- Deck
- 10,454 Sq Ft Lot
Community Details
- Built by Bldr
- Westminster Park Subdivision
Ownership History
Purchase Details
Home Financials for this Owner
Home Financials are based on the most recent Mortgage that was taken out on this home.Purchase Details
Home Financials for this Owner
Home Financials are based on the most recent Mortgage that was taken out on this home.Purchase Details
Home Financials for this Owner
Home Financials are based on the most recent Mortgage that was taken out on this home.Purchase Details
Similar Homes in West Bend, WI
Home Values in the Area
Average Home Value in this Area
Purchase History
| Date | Buyer | Sale Price | Title Company |
|---|---|---|---|
| Vanwagenen Gerritt J | -- | -- | |
| Vanwagenen Gerritt J | $585,000 | Prism Title Midwest Llc | |
| Havey Steven A | $350,000 | Advantage America Title | |
| Jvw Construction Llc | $46,900 | Abstract & Title Co |
Mortgage History
| Date | Status | Borrower | Loan Amount |
|---|---|---|---|
| Previous Owner | Vanwagenen Gerritt J | $526,500 | |
| Previous Owner | Steven Steven A | $189,500 | |
| Previous Owner | Havey | $200,000 | |
| Previous Owner | Havey Steven A | $200,000 |
Property History
| Date | Event | Price | Change | Sq Ft Price |
|---|---|---|---|---|
| 04/01/2024 04/01/24 | Sold | $585,000 | +3.0% | $289 / Sq Ft |
| 02/21/2024 02/21/24 | Pending | -- | -- | -- |
| 02/17/2024 02/17/24 | For Sale | $567,900 | -- | $281 / Sq Ft |
Tax History Compared to Growth
Tax History
| Year | Tax Paid | Tax Assessment Tax Assessment Total Assessment is a certain percentage of the fair market value that is determined by local assessors to be the total taxable value of land and additions on the property. | Land | Improvement |
|---|---|---|---|---|
| 2024 | $6,480 | $492,600 | $66,500 | $426,100 |
| 2023 | $5,773 | $330,300 | $65,200 | $265,100 |
| 2022 | $5,870 | $330,300 | $65,200 | $265,100 |
| 2021 | $6,036 | $330,300 | $65,200 | $265,100 |
| 2020 | $5,823 | $325,600 | $65,200 | $260,400 |
| 2019 | $5,642 | $325,600 | $65,200 | $260,400 |
| 2018 | $5,471 | $325,600 | $65,200 | $260,400 |
| 2017 | $4,903 | $262,900 | $55,600 | $207,300 |
| 2016 | $5,047 | $262,900 | $55,600 | $207,300 |
| 2015 | $5,010 | $262,900 | $55,600 | $207,300 |
| 2014 | $1,071 | $55,600 | $55,600 | $0 |
| 2013 | $1,158 | $55,600 | $55,600 | $0 |
Agents Affiliated with this Home
-
Lori Allen
L
Seller's Agent in 2024
Lori Allen
South Central WI Realty LLC
(608) 577-4663
1 in this area
80 Total Sales
-
S
Buyer's Agent in 2024
SCWMLS Non-Member
South Central Non-Member
Map
Source: South Central Wisconsin Multiple Listing Service
MLS Number: 1971247
APN: 1119-232-0626
- 1333 Schloemer Dr
- 808 S 18th Ave
- 1420 Hidden Fields Dr
- 1527 Vogt Dr
- 1507 Clarence Ct Unit 5
- 822 Highlandview Dr
- 629 Tamarack Dr E
- 625 Tamarack Dr W Unit A3-6
- 1502 Ridgewood Dr Unit D-7
- 1521 Ridgewood Dr
- 1305 Chestnut St
- 644 S 7th Ave
- 2704 S Main St
- 1275 W Paradise Dr
- 1306 Eder Ln Unit D
- 1034 Terrace Dr
- 322 S 9th Ave
- 932 Poplar St
- 1333 Sylvan Way
- 644 Michigan Ave
- 1504 Schloemer Dr
- 1508 Schloemer Dr
- 1500 Schloemer Dr
- 1528 Schloemer Dr
- 1046 Kathryn Ln
- 1510 Schloemer Dr
- 1512 Schloemer Dr
- 1505 Schloemer Dr
- 1034 Kathryn Ln
- 1501 Schloemer Dr
- 1055 Kathryn Ln
- 1453 Schloemer Dr
- 1509 Schloemer Dr
- 1505 Hawthorn Dr
- 1047 Kathryn Ln
- 1507 Schloemer Dr
- 1411 Hawthorn Dr
- 1447 Schloemer Dr
- 1035 Kathryn Ln
- 1041 Kathryn Ln
