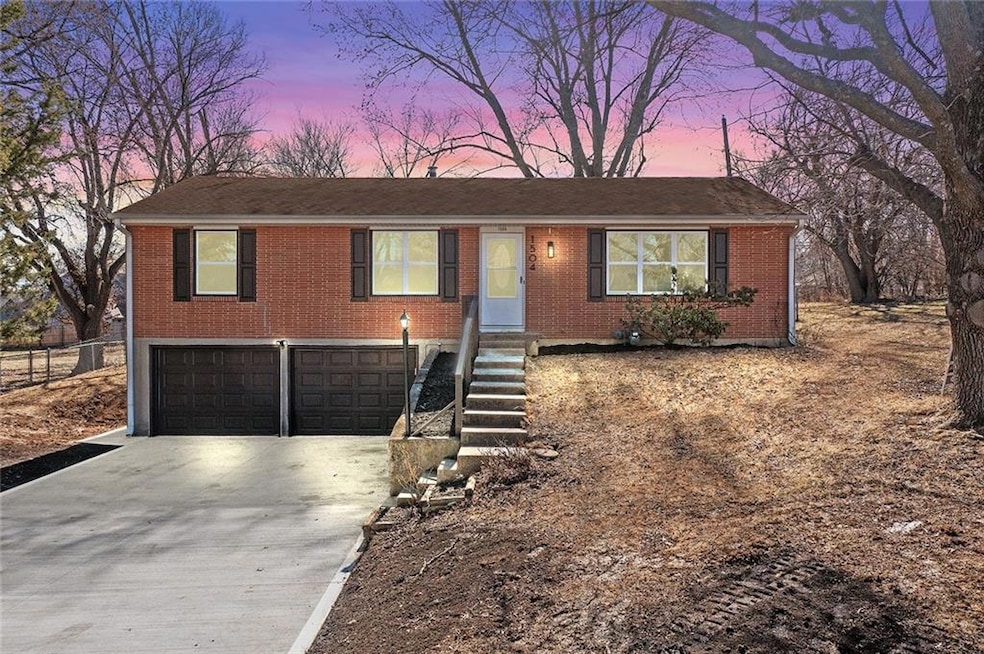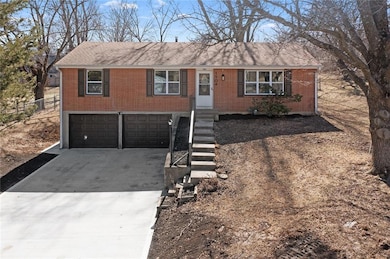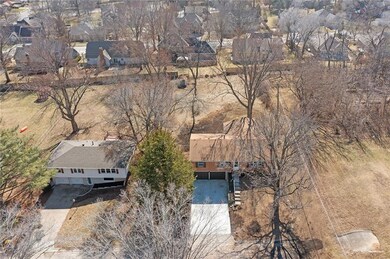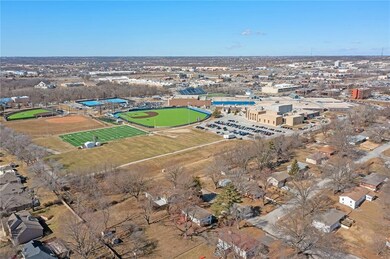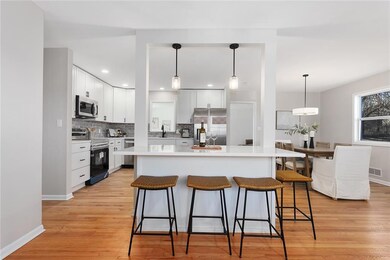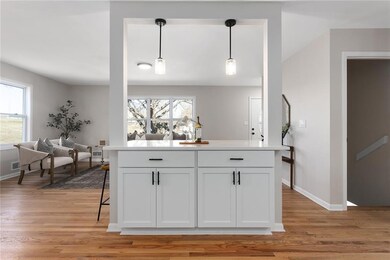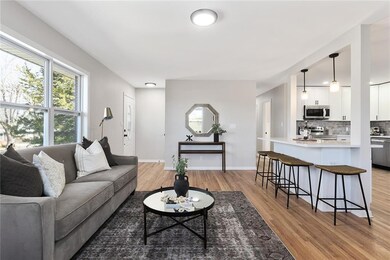
1504 Thompson Ave Liberty, MO 64068
Highlights
- Deck
- Recreation Room
- Wood Flooring
- Liberty High School Rated A-
- Raised Ranch Architecture
- Sun or Florida Room
About This Home
As of May 2025Come tour this beautifully renovated Liberty gem and imagine yourself at home. Recently returned to its glory; this home boasts a newly opened floor plan showcasing a full kitchen, lovely island with seating and storage, dining area, and two large living spaces. Refurbished, original, hardwood floors welcome you on the main level and lead into the cozy carpeted sunroom. All new appliances in the kitchen are ready for you to enjoy your favorite meals. Modern finishings and beautiful tiles invite you into each of the full, relaxing bathrooms. The primary bedroom and other two bedrooms are bathed in natural light. Downstairs you’ll find more surprises. A large finished, all-purpose room that could be used as another living room, non-conforming bedroom, or countless other uses. Drive onto your newly poured driveway and into the large two-car garage. There are built-in cabinets and a worktable ready for your projects. The garage also hosts a huge indoor workshop area, the washer and dryer hookups, a workshop shower, and plenty of room for storage. The owner took the time to update everything the right way; from the foundation to the plumbing. Enjoy a large, flat backyard with a new patio. And who can forget the added bonus of this adorable neighborhood with walkability to Liberty High School.
Last Agent to Sell the Property
Juncture Brokerage Phone: 816-739-0450 License #2020035352 Listed on: 02/19/2025
Home Details
Home Type
- Single Family
Est. Annual Taxes
- $2,791
Year Built
- Built in 1963
Lot Details
- 0.41 Acre Lot
- Aluminum or Metal Fence
- Paved or Partially Paved Lot
Parking
- 2 Car Attached Garage
- Front Facing Garage
- Garage Door Opener
Home Design
- Raised Ranch Architecture
- Traditional Architecture
- Composition Roof
Interior Spaces
- Ceiling Fan
- Great Room
- Family Room Downstairs
- Formal Dining Room
- Recreation Room
- Workshop
- Sun or Florida Room
- Fire and Smoke Detector
Kitchen
- Breakfast Area or Nook
- Dishwasher
- Kitchen Island
- Quartz Countertops
Flooring
- Wood
- Carpet
- Tile
Bedrooms and Bathrooms
- 3 Bedrooms
- 2 Full Bathrooms
Finished Basement
- Partial Basement
- Garage Access
- Laundry in Basement
Outdoor Features
- Deck
Schools
- Alexander Doniphan Elementary School
- Liberty High School
Utilities
- Central Air
- Heating System Uses Natural Gas
Listing and Financial Details
- Assessor Parcel Number 14-320-00-07-020.00
- $0 special tax assessment
Community Details
Overview
- No Home Owners Association
- Brookview Gardens Subdivision
Security
- Building Fire Alarm
Ownership History
Purchase Details
Home Financials for this Owner
Home Financials are based on the most recent Mortgage that was taken out on this home.Purchase Details
Home Financials for this Owner
Home Financials are based on the most recent Mortgage that was taken out on this home.Similar Homes in Liberty, MO
Home Values in the Area
Average Home Value in this Area
Purchase History
| Date | Type | Sale Price | Title Company |
|---|---|---|---|
| Warranty Deed | -- | Stewart Title Company | |
| Warranty Deed | -- | Thomson Affinity Title |
Mortgage History
| Date | Status | Loan Amount | Loan Type |
|---|---|---|---|
| Previous Owner | $200,000 | Construction |
Property History
| Date | Event | Price | Change | Sq Ft Price |
|---|---|---|---|---|
| 05/16/2025 05/16/25 | Sold | -- | -- | -- |
| 02/27/2025 02/27/25 | For Sale | $359,500 | 0.0% | $186 / Sq Ft |
| 02/21/2025 02/21/25 | Price Changed | $359,500 | +79.8% | $186 / Sq Ft |
| 07/31/2024 07/31/24 | Sold | -- | -- | -- |
| 07/13/2024 07/13/24 | Pending | -- | -- | -- |
| 07/11/2024 07/11/24 | For Sale | $199,900 | -- | $103 / Sq Ft |
Tax History Compared to Growth
Tax History
| Year | Tax Paid | Tax Assessment Tax Assessment Total Assessment is a certain percentage of the fair market value that is determined by local assessors to be the total taxable value of land and additions on the property. | Land | Improvement |
|---|---|---|---|---|
| 2024 | $2,744 | $35,680 | -- | -- |
| 2023 | $2,791 | $35,680 | $0 | $0 |
| 2022 | $2,311 | $29,170 | $0 | $0 |
| 2021 | $2,293 | $29,165 | $3,420 | $25,745 |
| 2020 | $2,309 | $27,590 | $0 | $0 |
| 2019 | $2,309 | $27,590 | $0 | $0 |
| 2018 | $2,100 | $24,640 | $0 | $0 |
| 2017 | $2,081 | $24,640 | $3,420 | $21,220 |
| 2016 | $2,081 | $24,640 | $3,420 | $21,220 |
| 2015 | $2,081 | $24,640 | $3,420 | $21,220 |
| 2014 | $1,988 | $23,350 | $3,420 | $19,930 |
Agents Affiliated with this Home
-
Heather Chatlos
H
Seller's Agent in 2025
Heather Chatlos
Juncture
(816) 479-4700
3 in this area
28 Total Sales
-
Sandy Murphy

Buyer's Agent in 2025
Sandy Murphy
ReeceNichols - Country Club Plaza
(816) 668-7107
2 in this area
160 Total Sales
-
Brooke Turley
B
Seller's Agent in 2024
Brooke Turley
EXP Realty LLC
(816) 590-8902
1 in this area
17 Total Sales
Map
Source: Heartland MLS
MLS Number: 2530692
APN: 14-320-00-07-020.00
- 853 York Place
- 442 Circle Dr
- 1924 CeMcO Dr
- 1008 Bristol Way
- 1332 Park Ln
- 1317 Park Ln
- 1110 Canterbury Ln
- 304 Range Line Rd
- 102 Avondale Ave
- 1201 Wellington Way
- 1304 Wellington Way
- 818 Reed St
- 819 Reed St
- 832 Hillside Ave
- 1149 Nottingham Dr
- 414 Monterey Ave
- 509 Belmont St
- 644 Thornton St
- 417 Locust St
- 29 Virginia Dr
