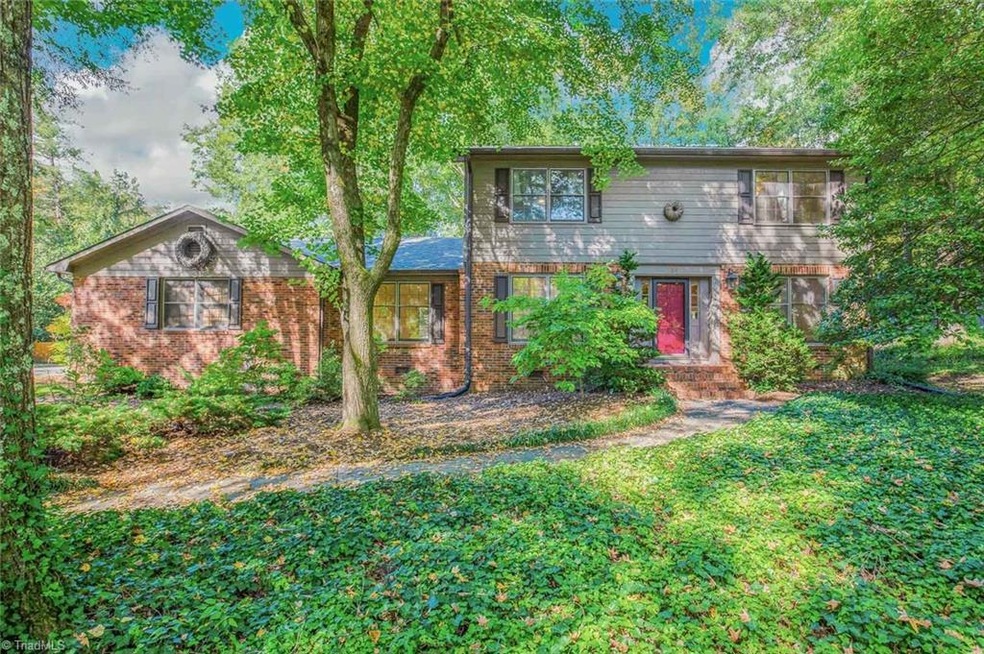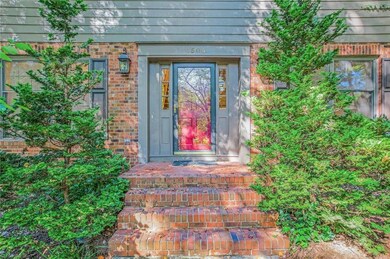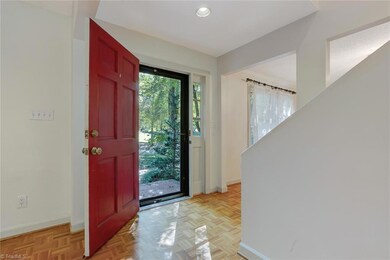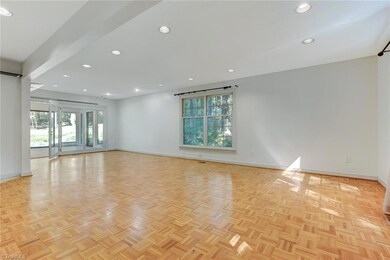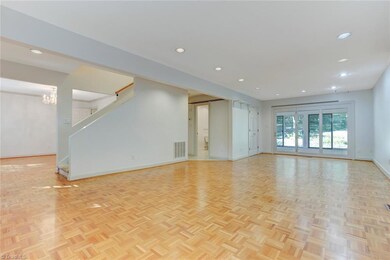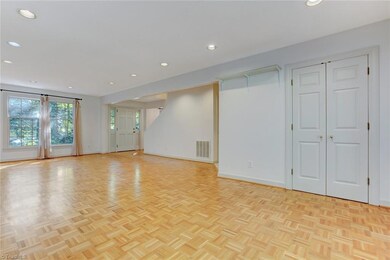
$285,000
- 3 Beds
- 2.5 Baths
- 1,828 Sq Ft
- 2466 Ingleside Dr
- High Point, NC
Welcome to Avalon! This 3-bedroom, 2.5-bath gem blends comfort, character, and flexibility. The primary suite offers a peaceful retreat with walk-in closet, and a spa-inspired bath. The loft area upstairs creates a great flex space to meet your needs. Shaker-style exterior charm, a 2-car garage, and a charming neighborhood this one is guaranteed not to last long!
Victoria Melton
