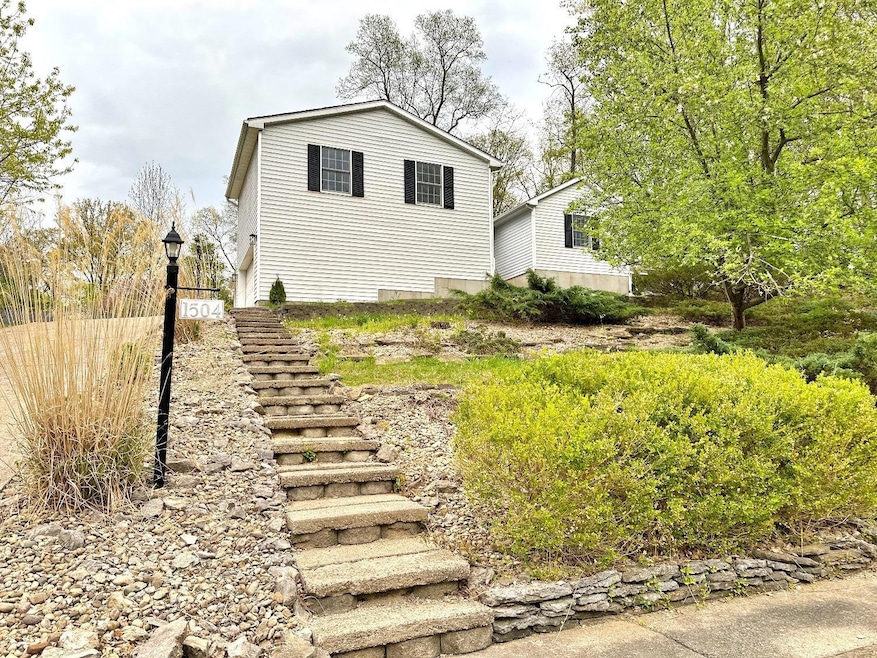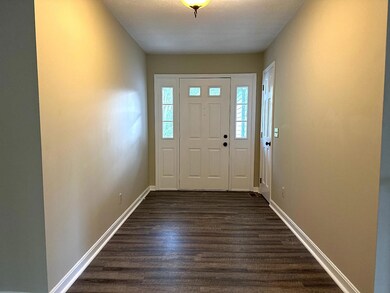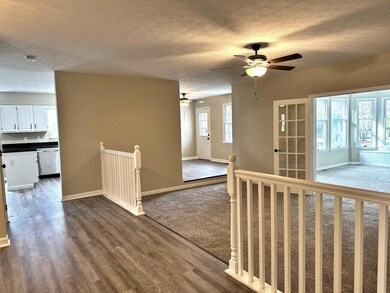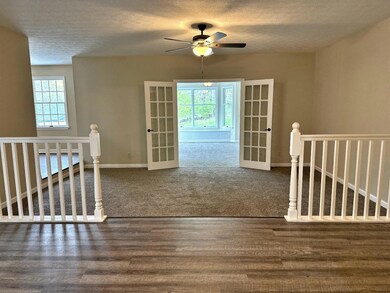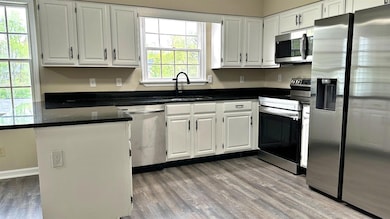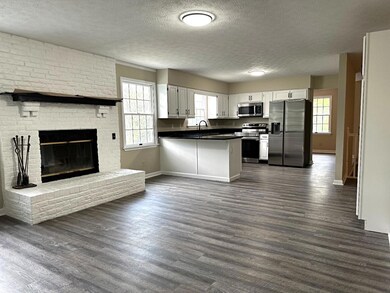
Last list price
1504 Tyrolean Way Lawrenceburg, IN 47025
Hidden Valley Neighborhood
3
Beds
2.5
Baths
3,240
Sq Ft
0.87
Acres
Highlights
- 0.87 Acre Lot
- Deck
- <<bathWithWhirlpoolToken>>
- East Central High School Rated A-
- Traditional Architecture
- Sun or Florida Room
About This Home
As of May 2023Sold before sent. Beautiful, update home with so many rooms, closets and storage space. All on 3 lots in Hidden Valley
Home Details
Home Type
- Single Family
Est. Annual Taxes
- $2,862
Year Built
- Built in 1992
Lot Details
- 0.87 Acre Lot
- Lot Dimensions are 303 x 182
- Landscaped
Parking
- 2 Car Attached Garage
- Driveway
- Off-Street Parking
Home Design
- Traditional Architecture
- Poured Concrete
- Fire Rated Drywall
- Shingle Roof
- Vinyl Siding
- Stick Built Home
Interior Spaces
- 2-Story Property
- Non-Functioning Fireplace
- Brick Fireplace
- Vinyl Clad Windows
- Wood Frame Window
- French Doors
- Panel Doors
- Family Room
- Dining Room with Fireplace
- Sun or Florida Room
Kitchen
- Oven or Range
- <<microwave>>
- Dishwasher
Flooring
- Wall to Wall Carpet
- Tile
Bedrooms and Bathrooms
- 3 Bedrooms
- En-Suite Primary Bedroom
- Walk-In Closet
- Dual Vanity Sinks in Primary Bathroom
- <<bathWithWhirlpoolToken>>
- Shower Only
Partially Finished Basement
- Walk-Out Basement
- Basement Fills Entire Space Under The House
- Rough-In Basement Bathroom
Outdoor Features
- Deck
- Shed
Utilities
- Central Air
- Heating System Uses Gas
- Gas Water Heater
Community Details
- Association fees include association dues, pool, trash, walking trails
- Southeastern Indiana Board Association
- Hidden Vly Lake Sub Sec X Subdivision
Listing and Financial Details
- Tax Lot 2198
- Assessor Parcel Number 020-002867-00
Ownership History
Date
Name
Owned For
Owner Type
Purchase Details
Closed on
May 23, 2023
Sold by
Preferred Property Investments Inc
Bought by
Mcintyre Martin W and Babb Michelle
Home Financials for this Owner
Home Financials are based on the most recent Mortgage that was taken out on this home.
Original Mortgage
$343,660
Outstanding Balance
$335,135
Interest Rate
6.35%
Mortgage Type
FHA
Estimated Equity
$78,410
Purchase Details
Closed on
Nov 17, 2022
Sold by
Dearborn County
Bought by
Preferred Property Investments Inc
Similar Homes in the area
Create a Home Valuation Report for This Property
The Home Valuation Report is an in-depth analysis detailing your home's value as well as a comparison with similar homes in the area
Home Values in the Area
Average Home Value in this Area
Purchase History
| Date | Type | Sale Price | Title Company |
|---|---|---|---|
| Warranty Deed | $350,000 | None Listed On Document | |
| Sheriffs Deed | $188,765 | -- |
Source: Public Records
Mortgage History
| Date | Status | Loan Amount | Loan Type |
|---|---|---|---|
| Open | $343,660 | FHA | |
| Previous Owner | $166,310 | FHA |
Source: Public Records
Property History
| Date | Event | Price | Change | Sq Ft Price |
|---|---|---|---|---|
| 06/17/2025 06/17/25 | Price Changed | $399,900 | -5.9% | $123 / Sq Ft |
| 05/23/2025 05/23/25 | For Sale | $424,900 | +18.1% | $131 / Sq Ft |
| 05/24/2023 05/24/23 | Sold | -- | -- | -- |
| 04/26/2023 04/26/23 | Pending | -- | -- | -- |
| 04/25/2023 04/25/23 | For Sale | $359,900 | -- | $111 / Sq Ft |
Source: Southeastern Indiana Board of REALTORS®
Tax History Compared to Growth
Tax History
| Year | Tax Paid | Tax Assessment Tax Assessment Total Assessment is a certain percentage of the fair market value that is determined by local assessors to be the total taxable value of land and additions on the property. | Land | Improvement |
|---|---|---|---|---|
| 2024 | $2,862 | $295,000 | $17,500 | $277,500 |
| 2023 | $2,528 | $272,500 | $17,500 | $255,000 |
| 2022 | $2,646 | $277,000 | $17,500 | $259,500 |
| 2021 | $2,459 | $252,900 | $17,500 | $235,400 |
| 2020 | $2,406 | $252,900 | $17,500 | $235,400 |
| 2019 | $2,132 | $229,300 | $17,500 | $211,800 |
| 2018 | $1,844 | $205,800 | $17,500 | $188,300 |
| 2017 | $1,712 | $190,500 | $17,500 | $173,000 |
| 2016 | $1,665 | $190,500 | $17,500 | $173,000 |
| 2014 | $1,645 | $187,800 | $17,500 | $170,300 |
Source: Public Records
Agents Affiliated with this Home
-
Todd Bischoff

Seller's Agent in 2025
Todd Bischoff
Bischoff Realty
(513) 616-0655
13 in this area
219 Total Sales
-
M
Seller Co-Listing Agent in 2025
Mary Bischoff
Bischoff Realty
Map
Source: Southeastern Indiana Board of REALTORS®
MLS Number: 199032
APN: 15-06-23-201-078.000-020
Nearby Homes
- 20502 Matterhorn Dr
- 20462 Matterhorn Dr
- 20901 Ridgecliff Ct
- 20342 Matterhorn Dr
- 20343 Longview Dr
- 0 Bellemeade Dr
- 1707 Fieldcrest Dr
- 20360 Longview Dr
- 20281 Matterhorn Dr
- 1523 Lakeview Dr
- 1525 Lakeview Dr
- 1484 Greenlawn Way
- 1753 Cove Cir E
- 0 Cove Cir Unit 204928
- 0 Aqua Vista Dr Unit 19255464
- 0 Timberline Trail Unit 198823
- 0 E Cove Cir Unit LotWP002 22888000
- 0 E Cove Cir Unit LotWP001 22888001
- 0 E Cove Cir Unit LotWP003 22887994
- 0 E Cove Cir
