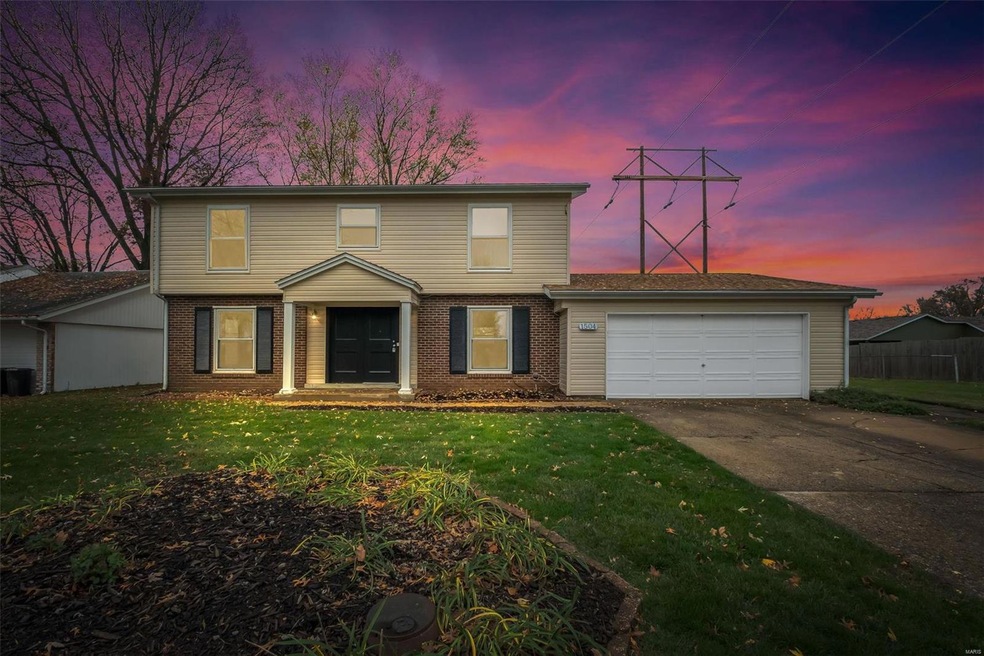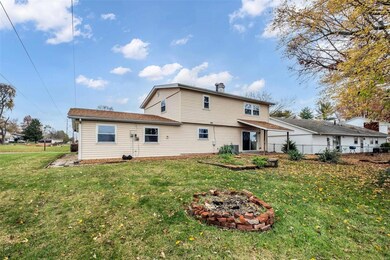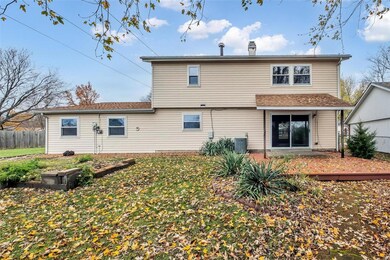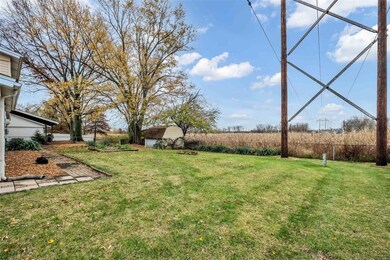
1504 Vicksburg Dr Belleville, IL 62221
Highlights
- Traditional Architecture
- Brick Veneer
- Forced Air Zoned Heating System
- 2 Car Attached Garage
- Shed
- Sliding Doors
About This Home
As of January 2025Completely updated, Gorgeous two-story 4 bed, 3 bath brick combo on oversized fenced-in lot with 2 car garage. New from the roof down! Everything you're looking for from space and updates to generous room sizes and amenities. Both full bathrooms have been completely renovated with custom ceramic tile. Whole house fresh, modern-color paint, all new carpet upstairs with new LVP floors on the main level. Covered porch and expansive patio surrounded with landscaping with luscious Perennials- Shed included. Huge laundry and utility room complete with floating shelving, cabinets, workshop, even washer and dryer. All new stainless-steel appliances offered for your new home. Open Family room and living area with fireplace. Separate dining room, walk-in closets, and tons of storage areas are bonuses. Main bedroom suite includes walk in closet and full bathroom.
Last Agent to Sell the Property
Strano & Associates License #475135463 Listed on: 11/04/2024
Home Details
Home Type
- Single Family
Est. Annual Taxes
- $3,850
Year Built
- Built in 1969
Lot Details
- 10,019 Sq Ft Lot
- Fenced
Parking
- 2 Car Attached Garage
- Workshop in Garage
- Garage Door Opener
- Driveway
Home Design
- Traditional Architecture
- Brick Veneer
Interior Spaces
- 1,998 Sq Ft Home
- 2-Story Property
- Wood Burning Fireplace
- Insulated Windows
- Tilt-In Windows
- Sliding Doors
Kitchen
- <<microwave>>
- Dishwasher
Bedrooms and Bathrooms
- 4 Bedrooms
Laundry
- Dryer
- Washer
Schools
- Belle Valley Dist 119 Elementary And Middle School
- Belleville High School-East
Additional Features
- Shed
- Forced Air Zoned Heating System
Listing and Financial Details
- Assessor Parcel Number 08-24.0-402-021
Ownership History
Purchase Details
Home Financials for this Owner
Home Financials are based on the most recent Mortgage that was taken out on this home.Purchase Details
Home Financials for this Owner
Home Financials are based on the most recent Mortgage that was taken out on this home.Purchase Details
Similar Homes in Belleville, IL
Home Values in the Area
Average Home Value in this Area
Purchase History
| Date | Type | Sale Price | Title Company |
|---|---|---|---|
| Warranty Deed | $240,000 | Advanced Title Solutions | |
| Trustee Deed | $160,000 | None Available | |
| Interfamily Deed Transfer | -- | Attorney |
Mortgage History
| Date | Status | Loan Amount | Loan Type |
|---|---|---|---|
| Open | $227,905 | New Conventional | |
| Previous Owner | $108,000 | New Conventional | |
| Previous Owner | $30,000 | Unknown | |
| Previous Owner | $89,524 | VA |
Property History
| Date | Event | Price | Change | Sq Ft Price |
|---|---|---|---|---|
| 01/07/2025 01/07/25 | Sold | $239,900 | -4.0% | $120 / Sq Ft |
| 12/09/2024 12/09/24 | Pending | -- | -- | -- |
| 11/21/2024 11/21/24 | Price Changed | $249,900 | 0.0% | $125 / Sq Ft |
| 11/21/2024 11/21/24 | For Sale | $249,900 | +4.2% | $125 / Sq Ft |
| 11/08/2024 11/08/24 | Off Market | $239,900 | -- | -- |
| 11/04/2024 11/04/24 | For Sale | $259,900 | +8.3% | $130 / Sq Ft |
| 10/30/2024 10/30/24 | Off Market | $239,900 | -- | -- |
| 09/05/2024 09/05/24 | Sold | $160,000 | +0.1% | $80 / Sq Ft |
| 08/14/2024 08/14/24 | Pending | -- | -- | -- |
| 08/13/2024 08/13/24 | For Sale | $159,900 | -0.1% | $80 / Sq Ft |
| 08/01/2024 08/01/24 | Pending | -- | -- | -- |
| 07/31/2024 07/31/24 | Off Market | $160,000 | -- | -- |
Tax History Compared to Growth
Tax History
| Year | Tax Paid | Tax Assessment Tax Assessment Total Assessment is a certain percentage of the fair market value that is determined by local assessors to be the total taxable value of land and additions on the property. | Land | Improvement |
|---|---|---|---|---|
| 2023 | $3,850 | $50,464 | $6,878 | $43,586 |
| 2022 | $3,617 | $45,960 | $6,264 | $39,696 |
| 2021 | $3,556 | $44,074 | $6,007 | $38,067 |
| 2020 | $3,381 | $41,046 | $5,595 | $35,451 |
| 2019 | $3,381 | $40,940 | $5,711 | $35,229 |
| 2018 | $3,252 | $39,895 | $5,565 | $34,330 |
| 2017 | $3,164 | $38,832 | $5,416 | $33,416 |
| 2016 | $3,161 | $37,493 | $5,229 | $32,264 |
| 2014 | $3,231 | $41,929 | $6,648 | $35,281 |
| 2013 | $3,512 | $41,929 | $6,648 | $35,281 |
Agents Affiliated with this Home
-
Renee Estes

Seller's Agent in 2025
Renee Estes
Strano & Associates
(618) 791-1543
166 in this area
302 Total Sales
-
Brent Ludwig

Buyer's Agent in 2025
Brent Ludwig
Genstone, LLC
(618) 779-4509
13 in this area
65 Total Sales
Map
Source: MARIS MLS
MLS Number: MIS24068396
APN: 08-24.0-402-021
- 1420 Vicksburg Dr
- 344 Roanoke Dr
- 309 Todd Ln
- 213 Todd Ln
- 2313 College Ave
- 400 University Dr
- 316-318 Campus Dr
- 3300 Berwin Green Dr
- 2077 Camrose Green St
- 3304 Berwin Green Dr
- 2073 Camrose Green St
- 2069 Camrose Green St
- 2065 Camrose Green St
- 2061 Camrose Green St
- 2057 Camrose Green St
- 2053 Camrose Green St
- 2049 Camrose Green St
- 3424 Berwin Green Dr
- 2052 Camrose Green St
- 2048 Camrose Green St






