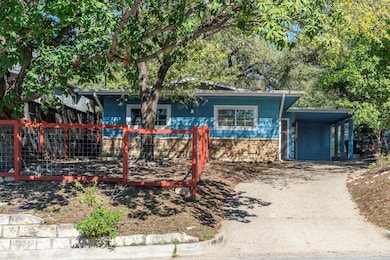1504 W 39th 1 2 St Austin, TX 78756
Rosedale NeighborhoodHighlights
- 0.17 Acre Lot
- Open Floorplan
- Private Yard
- Bryker Woods Elementary School Rated A
- Mature Trees
- No HOA
About This Home
Situated in the heart of Central Austin’s coveted Rosedale neighborhood, this charming single-story home captures the best of classic Austin living—tree-lined street and unbeatable walkability. Offering 3 bedrooms and 2 full baths, the inviting floor plan features a bright living area with laminate wood flooring, abundant natural light, and a seamless flow between spaces. The updated kitchen is equipped with stainless steel appliances, ample cabinetry, and a central island that makes meal prep and entertaining easy. The spacious primary suite includes an ensuite bath, while two additional bedrooms provide flexibility for guests, a home office, or creative space. Step outside to a covered back patio overlooking a private, shaded yard surrounded by mature trees—ideal for quiet mornings or weekend gatherings. A private driveway and attached carport add convenience, and the refrigerator, washer, and dryer convey. Perfectly positioned just minutes from Ramsey Park, Shoal Creek Trail, and Austin favorites along Burnet Road—including Upper Crust Bakery, Pinthouse Pizza, and The Peached Tortilla—this move-in-ready gem offers the perfect blend of neighborhood charm, central convenience, and easy access to everything Austin has to offer.
Listing Agent
Compass RE Texas, LLC. Brokerage Phone: (512) 809-3844 License #0621125 Listed on: 11/07/2025

Home Details
Home Type
- Single Family
Est. Annual Taxes
- $12,645
Year Built
- Built in 1953
Lot Details
- 7,549 Sq Ft Lot
- South Facing Home
- Chain Link Fence
- Interior Lot
- Level Lot
- Mature Trees
- Wooded Lot
- Private Yard
Home Design
- Slab Foundation
- Shingle Roof
- Composition Roof
- Masonry Siding
- Stone Siding
- HardiePlank Type
Interior Spaces
- 1,435 Sq Ft Home
- 1-Story Property
- Open Floorplan
- Ceiling Fan
- Recessed Lighting
- Blinds
- Fire and Smoke Detector
- Stacked Washer and Dryer
Kitchen
- Gas Range
- Microwave
- Dishwasher
- Stainless Steel Appliances
- Kitchen Island
- Disposal
Flooring
- Laminate
- Tile
Bedrooms and Bathrooms
- 3 Main Level Bedrooms
- 2 Full Bathrooms
Parking
- 2 Parking Spaces
- Attached Carport
- Driveway
Accessible Home Design
- No Interior Steps
- No Carpet
Outdoor Features
- Covered Patio or Porch
- Shed
Schools
- Bryker Woods Elementary School
- O Henry Middle School
- Austin High School
Utilities
- Central Heating and Cooling System
- Cooling System Mounted To A Wall/Window
- Natural Gas Connected
- High Speed Internet
- Cable TV Available
Listing and Financial Details
- Security Deposit $3,500
- Tenant pays for all utilities, grounds care
- The owner pays for taxes
- 12 Month Lease Term
- $45 Application Fee
- Assessor Parcel Number 02210105150000
- Tax Block B
Community Details
Overview
- No Home Owners Association
- Shoalcrest Oaks Subdivision
Pet Policy
- Pet Deposit $250
- Breed Restrictions
Map
Source: Unlock MLS (Austin Board of REALTORS®)
MLS Number: 4830784
APN: 217587
- 4006 Lewis Ln
- 1705 Emilie Ln Unit A
- 3800 Petes Path
- 4108 Lewis Ln Unit A & B
- 3904 Petes Path
- 1807 W 39th St
- 3601 Lawton Ave Unit 1
- 98 San Jacinto Blvd Unit 904
- 98 San Jacinto Blvd Unit 1701
- 98 San Jacinto Blvd Unit 1201
- 98 San Jacinto Blvd Unit 2406
- 4312 Rosedale Ave
- 3905 Independent Way
- 1810 W 35th St
- 4110 Idlewild Rd Unit B
- 4112 Idlewild Rd
- 3612 Oakmont Blvd
- 1903 W 40th St
- 1904 W 39th St Unit A
- 4410 Sinclair Ave
- 1509 W 39 1 2 St Unit 104
- 4013 Burnet Rd Unit B
- 1200 W 40th St
- 4108 Sinclair Ave
- 4209 Burnet Rd Unit 102
- 4202 Shoal Creek Blvd
- 1811 W 39th St Unit A
- 98 San Jacinto Blvd Unit 1502
- 98 San Jacinto Blvd Unit 1603
- 4312 Rosedale Ave
- 1717 W 35th St Unit 111
- 4007 Manifest Ln
- 4409 Sinclair Ave Unit B
- 4709 Unity Cir Unit 273
- 1914 W 38th St
- 800 W 38th St
- 4600 Freedom Dr
- 716 W 35th St
- 1107 W 31st St
- 4214 Endurance Way






