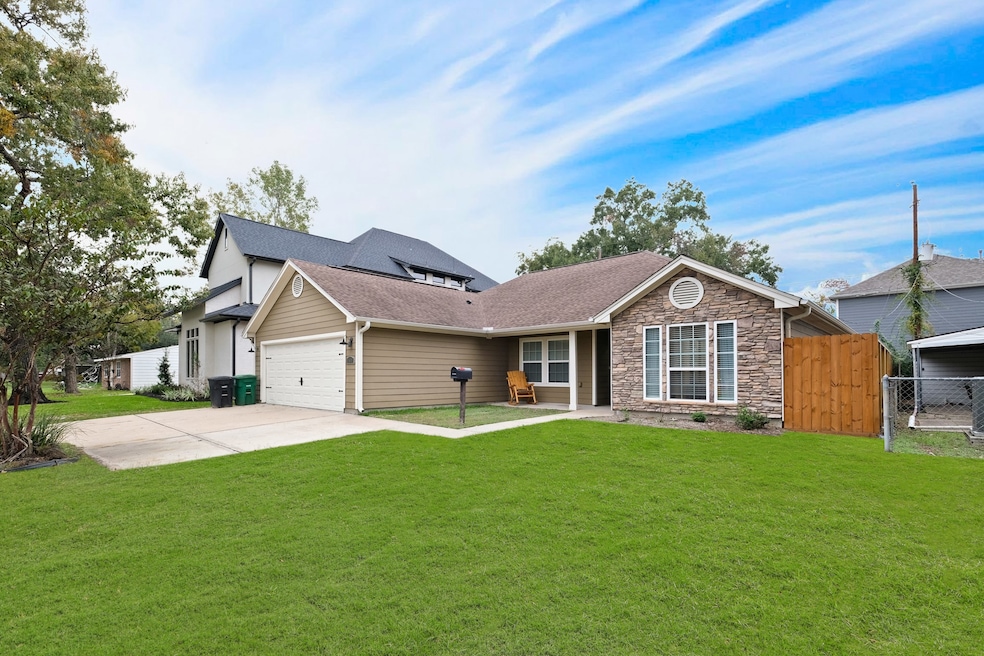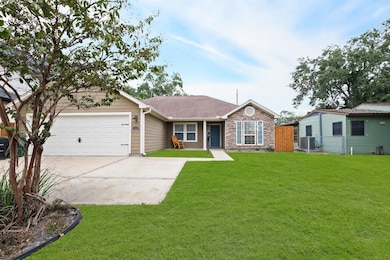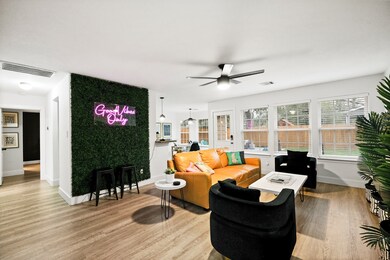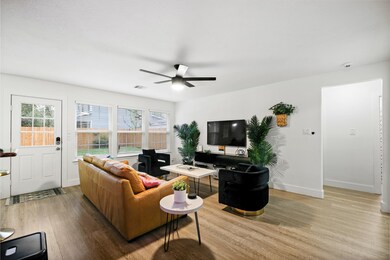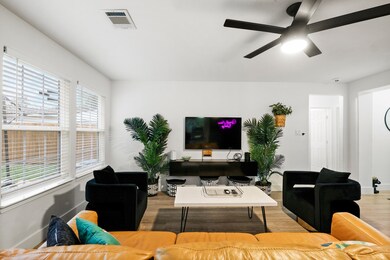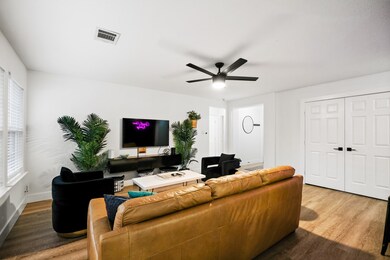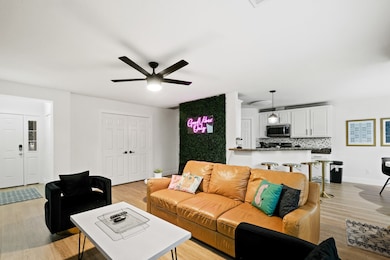1504 W 43rd St Houston, TX 77018
Oak Forest-Garden Oaks NeighborhoodHighlights
- Guest House
- Deck
- Engineered Wood Flooring
- Oak Forest Elementary School Rated A-
- Traditional Architecture
- Home Office
About This Home
Fully furnished. Washer/Dryer included. Zoned to Oak Forest Elementary. This stunning Oak Forest home is available for move in May 21 and is walking distance to Oak Forest Elementary/Black MS (across the street) and minutes to numerous restaurants and shops in the area. The living room and dining area are conveniently located off of the kitchen creating an inviting entertaining space. There is also a small office closed off at the front of the home which could also be used as a fourth bedroom. As you step out the back door you are greeted with an oversized patio which comes with all of the outdoor furniture. As an added bonus, there is a small sand pit for toddlers and dogs! Walking distance to OFE and BMS!
Home Details
Home Type
- Single Family
Est. Annual Taxes
- $12,708
Year Built
- Built in 2014
Lot Details
- 7,200 Sq Ft Lot
- Back Yard Fenced
Parking
- 2 Car Attached Garage
- Garage Door Opener
Home Design
- Traditional Architecture
Interior Spaces
- 1,557 Sq Ft Home
- 1-Story Property
- Ceiling Fan
- Family Room Off Kitchen
- Living Room
- Breakfast Room
- Home Office
- Utility Room
- Engineered Wood Flooring
- Fire and Smoke Detector
Kitchen
- Gas Oven
- Gas Range
- Microwave
- Dishwasher
- Disposal
Bedrooms and Bathrooms
- 3 Bedrooms
- 2 Full Bathrooms
- Double Vanity
- Bathtub with Shower
Laundry
- Dryer
- Washer
Outdoor Features
- Deck
- Patio
Schools
- Oak Forest Elementary School
- Black Middle School
- Waltrip High School
Utilities
- Central Heating and Cooling System
- Heating System Uses Gas
- Programmable Thermostat
- No Utilities
- Cable TV Available
Additional Features
- Energy-Efficient Thermostat
- Guest House
Listing and Financial Details
- Property Available on 5/1/25
- Long Term Lease
Community Details
Overview
- Oak Forest Sec 04 Subdivision
Pet Policy
- Call for details about the types of pets allowed
- Pet Deposit Required
Map
Source: Houston Association of REALTORS®
MLS Number: 55575736
APN: 0731000230002
- 1506 W 43rd St
- 1511 Thornton Rd
- 1514 Chantilly Ln
- 1558 Cheshire Ln
- 1435 Overhill St
- 1570 Cheshire Ln
- 1402 Curtin St
- 1406 Thornton Rd
- 1345 Curtin St
- 1403 Chantilly Ln
- 1517 Gardenia Dr
- 1346 Thornton Rd
- 1353 Chantilly Ln
- 11127 Gardenia Creek Dr
- 11138 Gardenia Dr
- 11114 Gardenia Dr
- 11126 Gardenia Dr
- 11118 Gardenia Dr
- 11106 Gardenia Dr
- 11119 Gardenia Dr
- 1538 Thornton Rd
- 1355 Gardenia Dr
- 1430 Chippendale Rd
- 1718 Chippendale Rd
- 1831 De Milo Dr
- 5262 Ella Blvd Unit 304
- 5262 Ella Blvd Unit 300 A/B
- 5019 Oak Forest Dr
- 4010 Ella Blvd
- 5007 Shady Nook Ct
- 3909 Ella Blvd
- 4822 Ella Blvd
- 1130 Thornton Rd
- 2006 W 43rd St
- 1726 Du Barry Ln
- 5114 E Jerad Dr
- 2030 Cheshire Ln
- 2006 W 43rd St Unit 15
- 2107 Hewitt Dr
- 2031 Lamonte Ln
