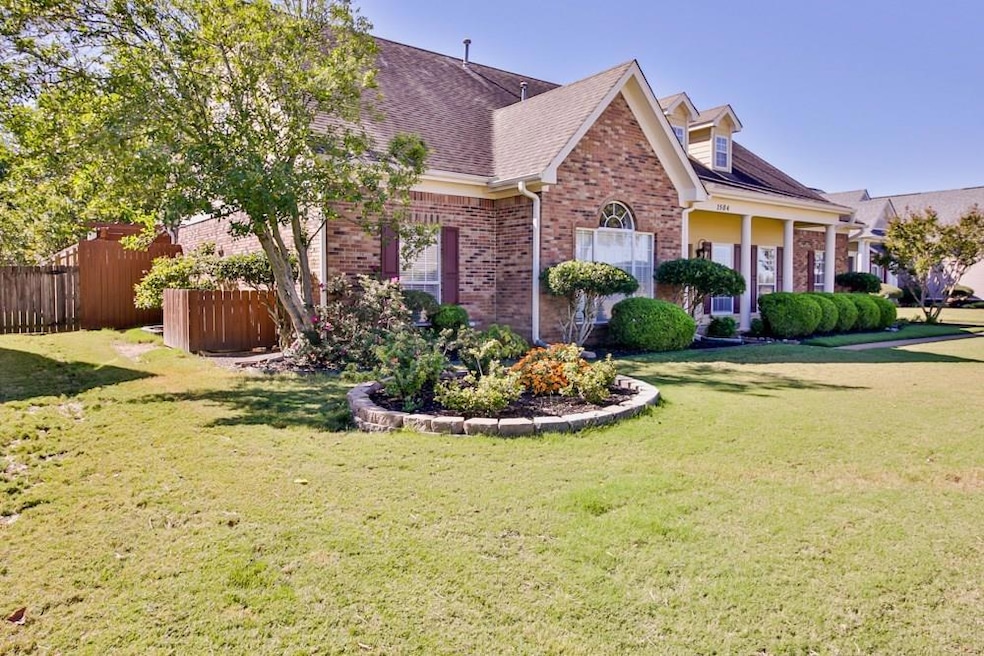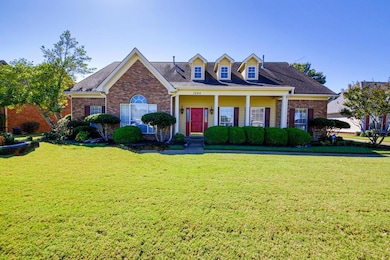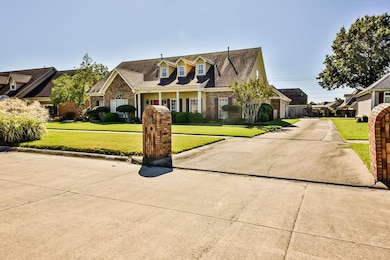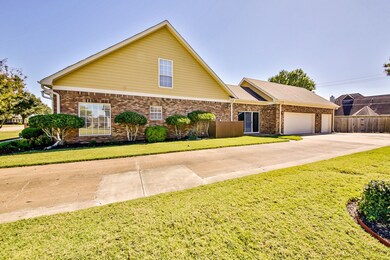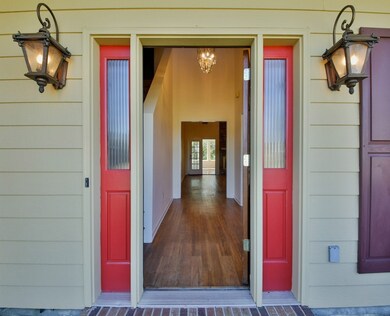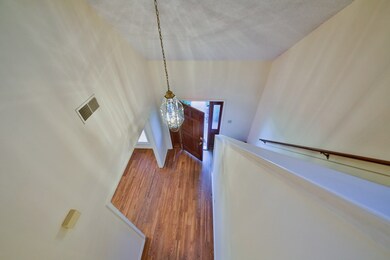1504 W Barton Ave West Memphis, AR 72301
Estimated payment $2,151/month
Highlights
- Spa
- Mud Room
- Gazebo
- Wood Flooring
- No HOA
- Double-Wide Driveway
About This Home
CREATE MEMORIES TO LAST A LIFETIME in this stunning two story home in the HEART OF RICHLAND featuring 3 bedrooms down and a spare bedroom, bath, bonus room upstairs. OPEN the front door and step into this TWO STORY FOYER featuring an elegant stairway to upstairs, formal dining to right and BEAUTIFUL HARDWOOD FLOORING. You will notice the PRIDE OF OWNERSHIP this home displays immediately. The LARGE FAMILY ROOM includes a fireplace and if you're looking for a spring sunny day" - just step into this AWESOME SUNROOM with custom Marvin Windows and specialty lighting. You can then step outside and view the well landscaped back yard with CUSTOM BUILT PERGOLA AND PATIO FEATURING AN AREA FOR ALL YOUR FAMILY COOKOUTS! AND in the heart of this home is the newly renovated kitchen to include GRANITE TOPS AND ISLAND, LOTS OF CABINETRY, BEAUTIFUL BACKSPLASH, AND CLASSIC TILE FLOORING! You will for sure love the entry from garage into an additional sunroom which could also double as an office or mud-room! LAUNDRY ROOM offers AMPLE STORAGE with built-in cabinets w/room for additional fridge. MASTER ON-SUITE W/WALK-IN CLOSET, SEPARATE SHOWER AND JACUZZI TUB. DOUBLE GARAGE PLUUS AN ADDITIONAL GARAGE FOR GOLF CART OR STORAGE. Storage building in back as well. Oh and don't forget there is a SURROUND SOUND system tucked away behind walls in upstairs bonus room. WALKING TRAIL to Tilden Rodgers Park is only a few feet away! Conveniently located 1 block from RICHLAND ELEMENTARY SCHOOL!
Listing Agent
Coldwell Banker Heritage Homes Brokerage Phone: 8707324655 License #SA00034923 Listed on: 10/21/2025

Home Details
Home Type
- Single Family
Est. Annual Taxes
- $1,593
Year Built
- Built in 1993
Lot Details
- 0.47 Acre Lot
- Lot Dimensions are 93 x 150
- Wood Fence
- Cleared Lot
- Property is in excellent condition
Parking
- 3 Car Attached Garage
- Double-Wide Driveway
- Open Parking
Home Design
- Brick Exterior Construction
- Slab Foundation
- Composition Roof
Interior Spaces
- 3,993 Sq Ft Home
- 2-Story Property
- Ceiling Fan
- Gas Fireplace
- Double Pane Windows
- Mud Room
- Laundry Room
Kitchen
- Electric Range
- Dishwasher
- Disposal
Flooring
- Wood
- Tile
Bedrooms and Bathrooms
- 4 Bedrooms
- 3 Full Bathrooms
- Soaking Tub
- Spa Bath
Outdoor Features
- Spa
- Gazebo
Schools
- Richland Elementary School
- West Middle School
- West Memphis High School
Utilities
- Central Heating and Cooling System
- Heating System Uses Natural Gas
- Gas Available
- Gas Water Heater
Community Details
- No Home Owners Association
- Richland Subdivision
Listing and Financial Details
- Home warranty included in the sale of the property
Map
Home Values in the Area
Average Home Value in this Area
Tax History
| Year | Tax Paid | Tax Assessment Tax Assessment Total Assessment is a certain percentage of the fair market value that is determined by local assessors to be the total taxable value of land and additions on the property. | Land | Improvement |
|---|---|---|---|---|
| 2024 | $2,539 | $52,960 | $5,600 | $47,360 |
| 2023 | $2,114 | $52,960 | $5,600 | $47,360 |
| 2022 | $2,164 | $52,960 | $5,600 | $47,360 |
| 2021 | $2,164 | $52,960 | $5,600 | $47,360 |
| 2020 | $2,314 | $52,960 | $5,600 | $47,360 |
| 2019 | $1,839 | $48,650 | $5,600 | $43,050 |
| 2018 | $1,618 | $48,650 | $5,600 | $43,050 |
| 2017 | $1,618 | $48,650 | $5,600 | $43,050 |
| 2016 | $1,618 | $48,650 | $5,600 | $43,050 |
| 2015 | $1,637 | $48,650 | $5,600 | $43,050 |
| 2014 | $1,572 | $47,090 | $5,600 | $41,490 |
Property History
| Date | Event | Price | List to Sale | Price per Sq Ft |
|---|---|---|---|---|
| 10/21/2025 10/21/25 | Pending | -- | -- | -- |
| 10/21/2025 10/21/25 | For Sale | $382,000 | -- | $96 / Sq Ft |
Purchase History
| Date | Type | Sale Price | Title Company |
|---|---|---|---|
| Warranty Deed | $215,000 | -- | |
| Deed | -- | -- | |
| Deed | -- | -- | |
| Deed | -- | -- | |
| Deed | -- | -- |
Source: Eastern Arkansas REALTORS® Association
MLS Number: 43878
APN: 379-125011-000
- 1500 W Barton Ave
- 1505 Evergreen Dr
- 406 Cedar Chase Dr
- 1503 Oaklawn Dr
- 1106 W Barton Ave
- 402 Brentwood Dr
- 1302 Windover Ln
- 1002 Clement Rd
- 1709 Pine Ridge Dr
- 1405 Ashwood Cir
- 1042 W Roselawn Dr
- 1409 Ashwood Cir
- 205 Clement Rd
- 1108 Richland Cove
- 909 Rosewood Dr
- 101 Country Club Rd
- 302 Georgetown Dr
- 1312 Baywood Cir
- 823 S Roselawn Dr
- 807 W Barton Ave
