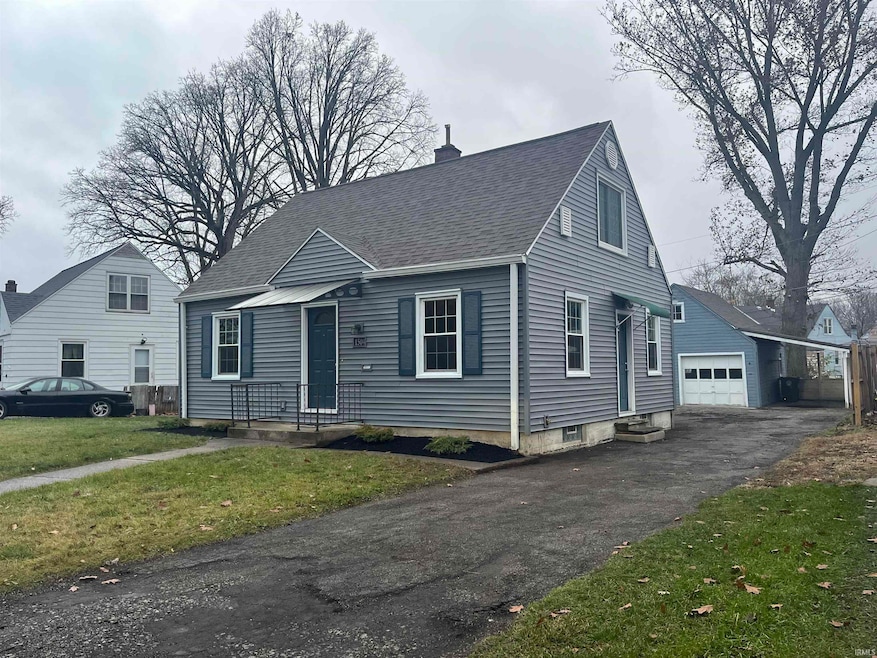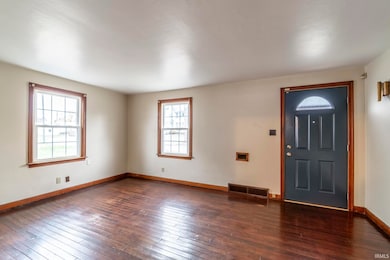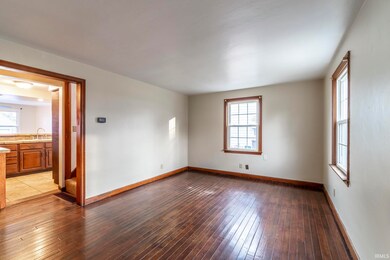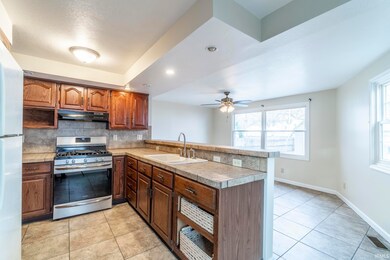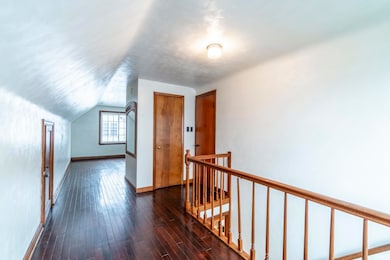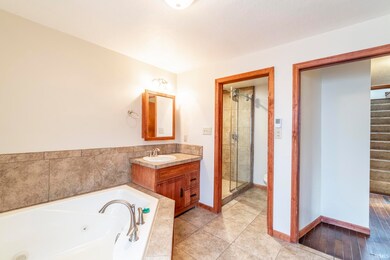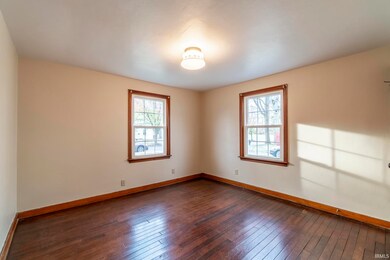
1504 Waldron Cir Fort Wayne, IN 46807
Broad River NeighborhoodHighlights
- Wood Flooring
- 1.5 Car Detached Garage
- Ceiling Fan
- Whirlpool Bathtub
- Forced Air Heating and Cooling System
- Level Lot
About This Home
As of May 2025Welcome to your future home in the heart of the desirable 46807 zip code! This delightful property spans 1267 square feet. Nestled in a charming neighborhood, it's just down the street from the highly coveted Electric Works district. Enjoy peace of mind with a brand-new roof and siding installed in 2023. The windows, only 3 years old, and the updated electric panel, replaced just 10 years ago, add to this home's modern comfort. Keeping you cozy year-round are the new furnace and air conditioner, both installed in 2019. Relax and unwind in your large bathroom featuring heated tile floors, a jet tub, and a walk-in shower. The kitchen also benefits from heated tile floors, making culinary adventures a warm pleasure. Car enthusiasts and hobbyists will appreciate the detached garage with an attached 9' x 18' carport, while the semi-private backyard offers a tranquil retreat. And don't forget the large basement with potential for finishing, offering endless possibilities for additional living space. Move into this charming haven and experience all it has to offer! Contact us today for a viewing!
Last Agent to Sell the Property
RE/MAX Results Brokerage Phone: 260-445-9680 Listed on: 11/22/2024

Home Details
Home Type
- Single Family
Est. Annual Taxes
- $507
Year Built
- Built in 1951
Lot Details
- 7,938 Sq Ft Lot
- Lot Dimensions are 63x126
- Level Lot
Parking
- 1.5 Car Detached Garage
- Garage Door Opener
Home Design
- Vinyl Construction Material
Interior Spaces
- 1.5-Story Property
- Ceiling Fan
- Wood Flooring
- Basement Fills Entire Space Under The House
- Storage In Attic
- Gas Dryer Hookup
Bedrooms and Bathrooms
- 2 Bedrooms
- 1 Full Bathroom
- Whirlpool Bathtub
Schools
- South Wayne Elementary School
- Portage Middle School
- South Side High School
Utilities
- Forced Air Heating and Cooling System
- Heating System Uses Gas
Community Details
- Waldron Place Subdivision
Listing and Financial Details
- Assessor Parcel Number 02-12-15-206-013.000-074
Ownership History
Purchase Details
Home Financials for this Owner
Home Financials are based on the most recent Mortgage that was taken out on this home.Purchase Details
Purchase Details
Home Financials for this Owner
Home Financials are based on the most recent Mortgage that was taken out on this home.Purchase Details
Purchase Details
Similar Homes in Fort Wayne, IN
Home Values in the Area
Average Home Value in this Area
Purchase History
| Date | Type | Sale Price | Title Company |
|---|---|---|---|
| Warranty Deed | -- | Centurion Land Title | |
| Warranty Deed | $125,000 | Near North Title Group | |
| Interfamily Deed Transfer | -- | None Available | |
| Warranty Deed | -- | None Available | |
| Interfamily Deed Transfer | -- | None Available | |
| Interfamily Deed Transfer | -- | -- |
Mortgage History
| Date | Status | Loan Amount | Loan Type |
|---|---|---|---|
| Open | $147,600 | New Conventional | |
| Previous Owner | $35,000 | Credit Line Revolving |
Property History
| Date | Event | Price | Change | Sq Ft Price |
|---|---|---|---|---|
| 05/13/2025 05/13/25 | Sold | $163,000 | -0.6% | $129 / Sq Ft |
| 04/11/2025 04/11/25 | Pending | -- | -- | -- |
| 01/24/2025 01/24/25 | Price Changed | $164,000 | -0.6% | $129 / Sq Ft |
| 12/19/2024 12/19/24 | Price Changed | $165,000 | -2.9% | $130 / Sq Ft |
| 11/22/2024 11/22/24 | For Sale | $169,900 | +448.1% | $134 / Sq Ft |
| 10/17/2012 10/17/12 | Sold | $31,000 | -17.3% | $24 / Sq Ft |
| 10/13/2012 10/13/12 | Pending | -- | -- | -- |
| 04/27/2012 04/27/12 | For Sale | $37,500 | -- | $30 / Sq Ft |
Tax History Compared to Growth
Tax History
| Year | Tax Paid | Tax Assessment Tax Assessment Total Assessment is a certain percentage of the fair market value that is determined by local assessors to be the total taxable value of land and additions on the property. | Land | Improvement |
|---|---|---|---|---|
| 2024 | $507 | $106,700 | $19,600 | $87,100 |
| 2023 | $507 | $82,000 | $19,600 | $62,400 |
| 2022 | $447 | $61,500 | $11,100 | $50,400 |
| 2021 | $427 | $55,300 | $8,600 | $46,700 |
| 2020 | $445 | $56,300 | $8,600 | $47,700 |
| 2019 | $326 | $39,900 | $8,600 | $31,300 |
| 2018 | $340 | $40,900 | $8,600 | $32,300 |
| 2017 | $309 | $35,900 | $8,600 | $27,300 |
| 2016 | $560 | $64,700 | $9,900 | $54,800 |
| 2014 | $567 | $66,700 | $11,100 | $55,600 |
| 2013 | $561 | $67,300 | $11,100 | $56,200 |
Agents Affiliated with this Home
-
B
Seller's Agent in 2025
Brian Miller
RE/MAX
-
T
Buyer's Agent in 2025
Tyler Cunningham
eXp Realty, LLC
-
D
Seller's Agent in 2012
Denise Oberley-Landin
Innovations in Real Estate
-
B
Buyer's Agent in 2012
Bonnie Ranger
RE/MAX
Map
Source: Indiana Regional MLS
MLS Number: 202445070
APN: 02-12-15-206-013.000-074
- 1301 Home Ave
- 3222 Dinnen Ave
- 1419 Huestis Ave
- 1203 Park Ave
- 3141 Broadway
- 3233 Broadway
- 1235 Huestis Ave
- 1302 Huestis Ave
- 1238 Kinsmoor Ave
- 1249 Kinsmoor Ave
- 2402 Broadway
- 2129 Riedmiller Ave
- 2813 Indiana Ave
- 2613 Indiana Ave
- 1331 Michigan Ave
- 1321 Michigan Ave
- 805 W Wildwood Ave
- 2805 Fox Ave
- 2725 Fox Ave
- 2056 Riedmiller Ave
