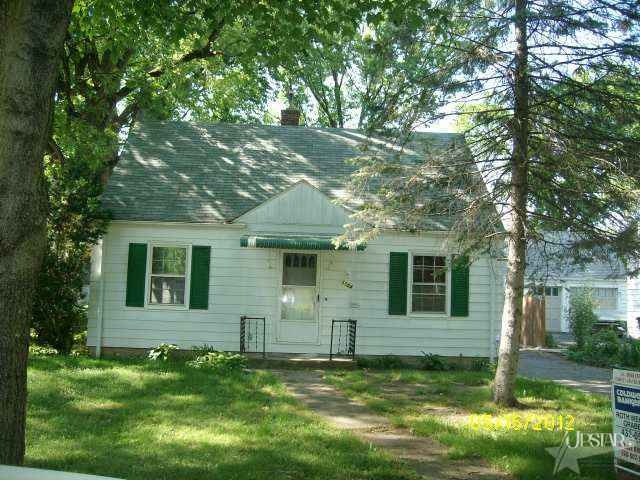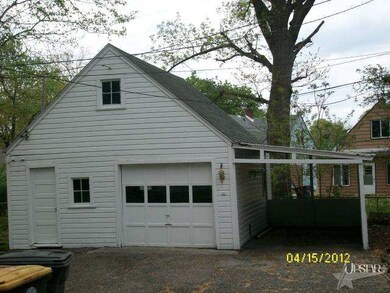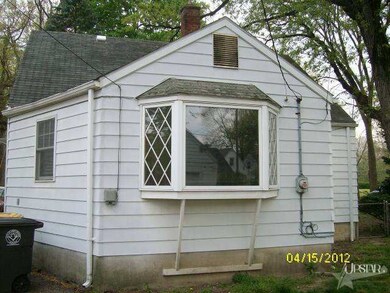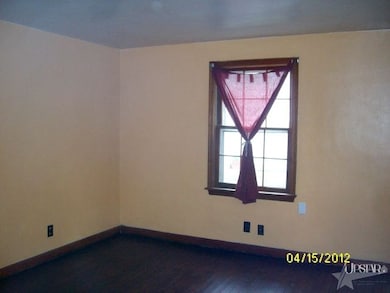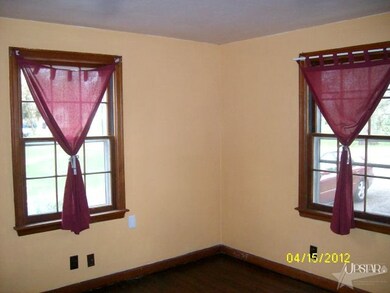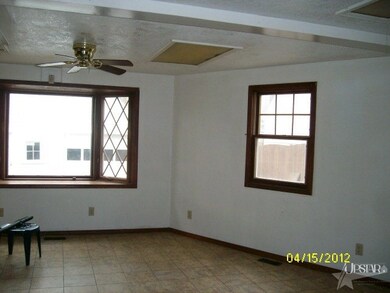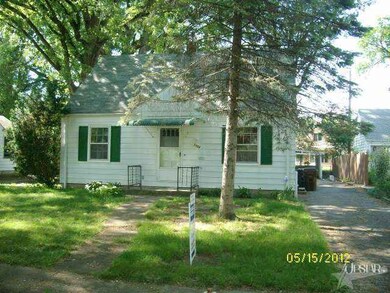
1504 Waldron Cir Fort Wayne, IN 46807
Broad River NeighborhoodHighlights
- Cape Cod Architecture
- Porch
- Ceiling Fan
- 2 Car Detached Garage
- Forced Air Heating and Cooling System
- Level Lot
About This Home
As of May 2025Back on the Market. Buyer's financing fell through. This home is a definite surprise. All repairs have been made, inspection was not the issue. The kitchen here is large and would be great for a cook. Lots of cabinets, countertops and space. Newer bay window to bring in that sunshine.There are 2 bedrooms down with a large master up includes 2 large closets. All rooms have hardwood floors.This is a motivated seller willing to work with any buyer to achieve a quick sale.This is a quiet area with access to The River Greenway.
Last Agent to Sell the Property
Innovations in Real Estate Listed on: 04/27/2012
Home Details
Home Type
- Single Family
Est. Annual Taxes
- $412
Year Built
- Built in 1951
Lot Details
- Lot Dimensions are 63x126
- Level Lot
Parking
- 2 Car Detached Garage
- Off-Street Parking
Home Design
- Cape Cod Architecture
Interior Spaces
- 1.5-Story Property
- Ceiling Fan
- Basement Fills Entire Space Under The House
- Electric Oven or Range
- Electric Dryer Hookup
Bedrooms and Bathrooms
- 3 Bedrooms
- 1 Full Bathroom
Schools
- South Wayne Elementary School
- Portage Middle School
- South Side High School
Utilities
- Forced Air Heating and Cooling System
- Heating System Uses Gas
Additional Features
- Porch
- Suburban Location
Community Details
- Waldron Place Subdivision
Listing and Financial Details
- Assessor Parcel Number 021215206013000074
Ownership History
Purchase Details
Home Financials for this Owner
Home Financials are based on the most recent Mortgage that was taken out on this home.Purchase Details
Purchase Details
Home Financials for this Owner
Home Financials are based on the most recent Mortgage that was taken out on this home.Purchase Details
Purchase Details
Similar Homes in Fort Wayne, IN
Home Values in the Area
Average Home Value in this Area
Purchase History
| Date | Type | Sale Price | Title Company |
|---|---|---|---|
| Warranty Deed | -- | Centurion Land Title | |
| Warranty Deed | $125,000 | Near North Title Group | |
| Interfamily Deed Transfer | -- | None Available | |
| Warranty Deed | -- | None Available | |
| Interfamily Deed Transfer | -- | None Available | |
| Interfamily Deed Transfer | -- | -- |
Mortgage History
| Date | Status | Loan Amount | Loan Type |
|---|---|---|---|
| Open | $147,600 | New Conventional | |
| Previous Owner | $35,000 | Credit Line Revolving |
Property History
| Date | Event | Price | Change | Sq Ft Price |
|---|---|---|---|---|
| 05/13/2025 05/13/25 | Sold | $163,000 | -0.6% | $129 / Sq Ft |
| 04/11/2025 04/11/25 | Pending | -- | -- | -- |
| 01/24/2025 01/24/25 | Price Changed | $164,000 | -0.6% | $129 / Sq Ft |
| 12/19/2024 12/19/24 | Price Changed | $165,000 | -2.9% | $130 / Sq Ft |
| 11/22/2024 11/22/24 | For Sale | $169,900 | +448.1% | $134 / Sq Ft |
| 10/17/2012 10/17/12 | Sold | $31,000 | -17.3% | $24 / Sq Ft |
| 10/13/2012 10/13/12 | Pending | -- | -- | -- |
| 04/27/2012 04/27/12 | For Sale | $37,500 | -- | $30 / Sq Ft |
Tax History Compared to Growth
Tax History
| Year | Tax Paid | Tax Assessment Tax Assessment Total Assessment is a certain percentage of the fair market value that is determined by local assessors to be the total taxable value of land and additions on the property. | Land | Improvement |
|---|---|---|---|---|
| 2024 | $507 | $106,700 | $19,600 | $87,100 |
| 2023 | $507 | $82,000 | $19,600 | $62,400 |
| 2022 | $447 | $61,500 | $11,100 | $50,400 |
| 2021 | $427 | $55,300 | $8,600 | $46,700 |
| 2020 | $445 | $56,300 | $8,600 | $47,700 |
| 2019 | $326 | $39,900 | $8,600 | $31,300 |
| 2018 | $340 | $40,900 | $8,600 | $32,300 |
| 2017 | $309 | $35,900 | $8,600 | $27,300 |
| 2016 | $560 | $64,700 | $9,900 | $54,800 |
| 2014 | $567 | $66,700 | $11,100 | $55,600 |
| 2013 | $561 | $67,300 | $11,100 | $56,200 |
Agents Affiliated with this Home
-

Seller's Agent in 2025
Brian Miller
RE/MAX
(260) 445-9680
2 in this area
65 Total Sales
-

Buyer's Agent in 2025
Tyler Cunningham
eXp Realty, LLC
(260) 437-8547
1 in this area
23 Total Sales
-
D
Seller's Agent in 2012
Denise Oberley-Landin
Innovations in Real Estate
(260) 602-5326
15 Total Sales
-

Buyer's Agent in 2012
Bonnie Ranger
RE/MAX
(260) 438-7556
91 Total Sales
Map
Source: Indiana Regional MLS
MLS Number: 201204733
APN: 02-12-15-206-013.000-074
- 1301 Home Ave
- 3111 Thompson Ave
- 3222 Dinnen Ave
- 1419 Huestis Ave
- 1203 Park Ave
- 3141 Broadway
- 3233 Broadway
- 1302 Huestis Ave
- 1249 Kinsmoor Ave
- 2402 Broadway
- 914 Kinnaird Ave
- 2129 Riedmiller Ave
- 2813 Indiana Ave
- 2613 Indiana Ave
- 1331 Michigan Ave
- 1321 Michigan Ave
- 805 W Wildwood Ave
- 2805 Fox Ave
- 2725 Fox Ave
- 2056 Riedmiller Ave
