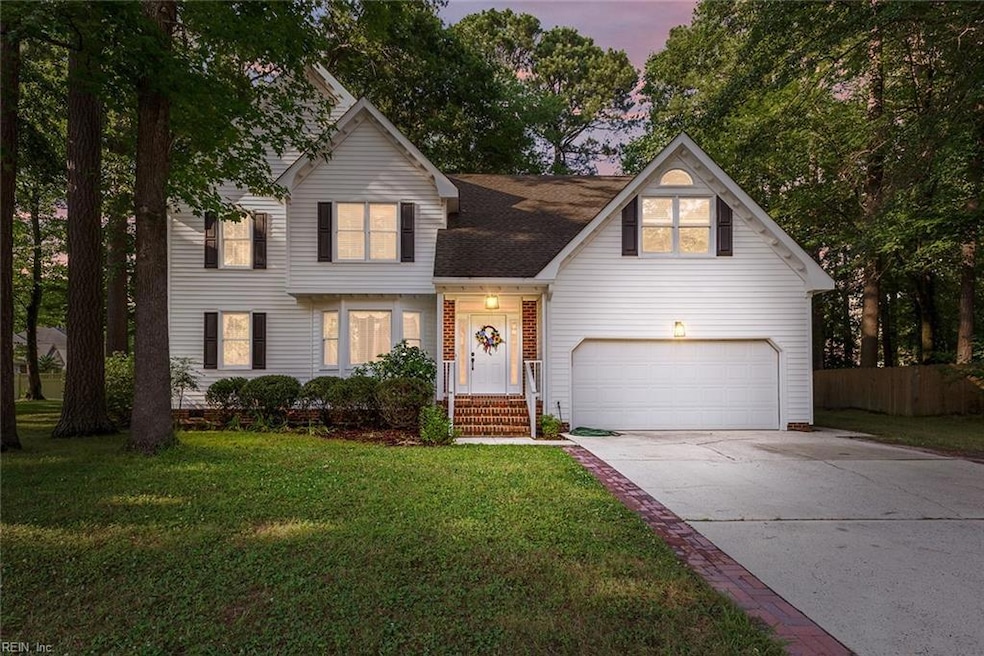
1504 Wild Duck Crossing Chesapeake, VA 23321
Western Branch NeighborhoodHighlights
- Popular Property
- Finished Room Over Garage
- Deck
- Edwin W. Chittum Elementary School Rated A-
- View of Trees or Woods
- Wooded Lot
About This Home
As of August 2024This exquisite two story Transitional home offers a grand entrance hall that welcomes you with gleaming hardwood floors. The spacious living room and formal dining room provide ample space for entertaining guests or enjoying family gatherings. Situated on a large wooded lot, this property features 5 bedrooms and 2.5 baths providing plenty of space for a growing family or accommodating guests. The kitchen is a chef's dream, boasting solid wood cherry cabinets, granite countertops, and a ceramic backsplash. The family room is a cozy retreat, complete with a wood fireplace. From the family room, step out to the large screened porch and deck, where you can relax and unwind. The large deck and porch offers the perfect spot for relaxation. Throughout the home you will find numerous upgrades that enhance both the aesthetic appeal and functionality of the home. There is 16 x 20 detached WORHSHOP for the handyman plus a 8 x 9 built in the house storage shed! The perfect place to call home!
Home Details
Home Type
- Single Family
Est. Annual Taxes
- $4,901
Year Built
- Built in 1993
Lot Details
- Split Rail Fence
- Wire Fence
- Back Yard Fenced
- Wooded Lot
- Property is zoned R15S
Home Design
- Transitional Architecture
- Asphalt Shingled Roof
- Wood Siding
- Vinyl Siding
Interior Spaces
- 2,800 Sq Ft Home
- 2-Story Property
- Cathedral Ceiling
- Skylights
- Wood Burning Fireplace
- Window Treatments
- Entrance Foyer
- Workshop
- Screened Porch
- Utility Room
- Views of Woods
- Crawl Space
- Pull Down Stairs to Attic
Kitchen
- Breakfast Area or Nook
- Electric Range
- <<microwave>>
- Dishwasher
- Disposal
Flooring
- Wood
- Carpet
- Laminate
- Ceramic Tile
Bedrooms and Bathrooms
- 5 Bedrooms
- En-Suite Primary Bedroom
- Dual Vanity Sinks in Primary Bathroom
Laundry
- Dryer
- Washer
Parking
- 2 Car Attached Garage
- Finished Room Over Garage
- Garage Door Opener
- Driveway
- On-Street Parking
Outdoor Features
- Deck
- Storage Shed
Schools
- Edwin W. Chittum Elementary School
- Jolliff Middle School
- Western Branch High School
Utilities
- Central Air
- Heat Pump System
- Heating System Uses Natural Gas
- Gas Water Heater
Community Details
- No Home Owners Association
- Jolliff Woods Subdivision
Ownership History
Purchase Details
Home Financials for this Owner
Home Financials are based on the most recent Mortgage that was taken out on this home.Similar Homes in Chesapeake, VA
Home Values in the Area
Average Home Value in this Area
Purchase History
| Date | Type | Sale Price | Title Company |
|---|---|---|---|
| Bargain Sale Deed | $550,000 | First American Title |
Mortgage History
| Date | Status | Loan Amount | Loan Type |
|---|---|---|---|
| Open | $440,000 | New Conventional | |
| Previous Owner | $48,000 | Credit Line Revolving |
Property History
| Date | Event | Price | Change | Sq Ft Price |
|---|---|---|---|---|
| 07/18/2025 07/18/25 | For Sale | $550,000 | 0.0% | $206 / Sq Ft |
| 08/27/2024 08/27/24 | Sold | $550,000 | -0.9% | $196 / Sq Ft |
| 08/09/2024 08/09/24 | Pending | -- | -- | -- |
| 06/25/2024 06/25/24 | For Sale | $554,900 | -- | $198 / Sq Ft |
Tax History Compared to Growth
Tax History
| Year | Tax Paid | Tax Assessment Tax Assessment Total Assessment is a certain percentage of the fair market value that is determined by local assessors to be the total taxable value of land and additions on the property. | Land | Improvement |
|---|---|---|---|---|
| 2024 | $5,054 | $500,400 | $160,000 | $340,400 |
| 2023 | $4,901 | $485,200 | $160,000 | $325,200 |
| 2022 | $4,406 | $436,200 | $140,000 | $296,200 |
| 2021 | $3,953 | $376,500 | $120,000 | $256,500 |
| 2020 | $3,760 | $358,100 | $115,000 | $243,100 |
| 2019 | $3,669 | $349,400 | $115,000 | $234,400 |
| 2018 | $3,674 | $320,700 | $110,000 | $210,700 |
| 2017 | $3,619 | $344,700 | $115,000 | $229,700 |
| 2016 | $3,452 | $328,800 | $110,000 | $218,800 |
| 2015 | $3,367 | $320,700 | $110,000 | $210,700 |
| 2014 | $3,239 | $308,500 | $110,000 | $198,500 |
Agents Affiliated with this Home
-
Madison Mason

Seller's Agent in 2025
Madison Mason
Steel Forged Real Estate LLC
(757) 955-4148
7 in this area
221 Total Sales
-
Thomas Moore
T
Seller's Agent in 2024
Thomas Moore
Chorey & Associates Realty LTD
(757) 334-7069
1 in this area
90 Total Sales
Map
Source: Real Estate Information Network (REIN)
MLS Number: 10539398
APN: 0153002001030
- 5015 Oriole Dr
- 1534 Curlew Ct
- 4718 Jolliff Woods Dr
- 4901 Lake Shore Dr
- 5208 Askew Rd
- 5420 Willow Lake Rd
- 4938 Breck Ln
- 4621 Old Woodland Dr
- 4934 Breck Ln
- 4930 Breck Ln
- 4933 Apricot Way
- 4929 Apricot Way
- 4923 Apricot Way
- 4917 Apricot Way
- 5533 Willow Lake Rd
- 1301 Silverthorne Ct
- MM Bradford (Jolliff Landing)
- 2117 Kearny St
- 2113 Steiner St
- 5005 Annapolis Dr
