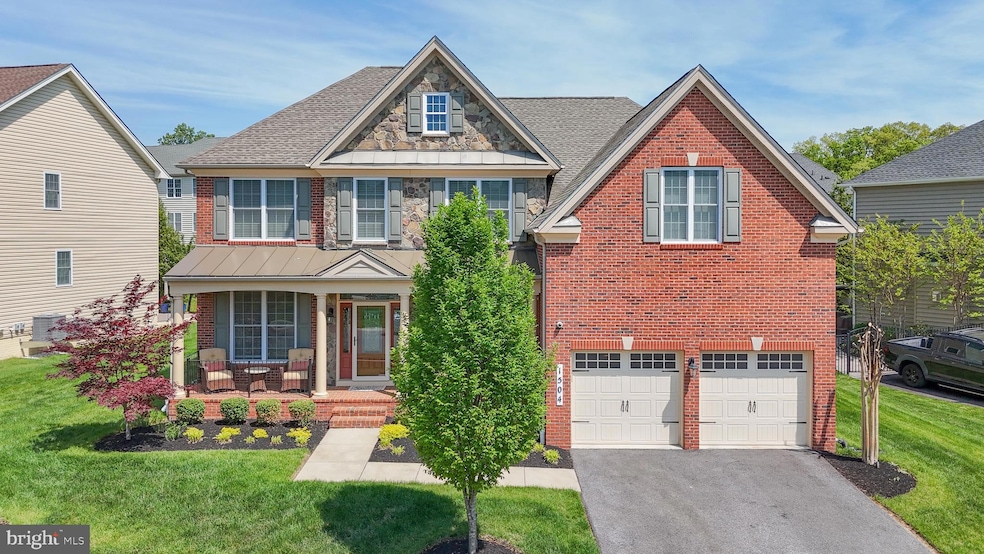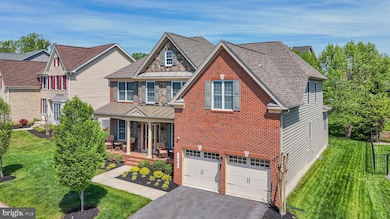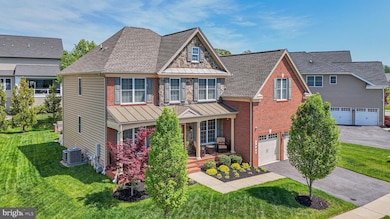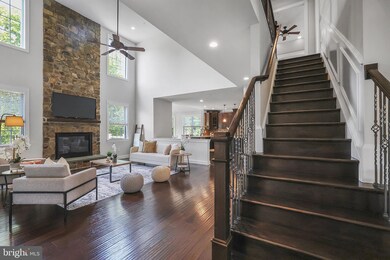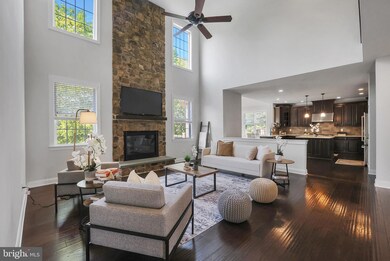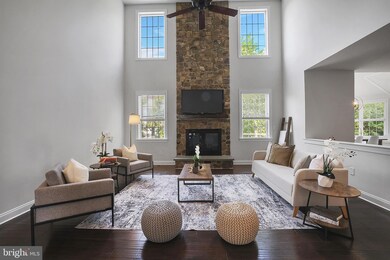
1504 Willow Branch Way Severn, MD 21144
Estimated payment $6,881/month
Highlights
- Fitness Center
- Open Floorplan
- Deck
- Eat-In Gourmet Kitchen
- Colonial Architecture
- Recreation Room
About This Home
Welcome to 1504 Willow Branch Way to this exceptional Ellsworth Model by Toll Brothers—an elegant showcase of luxury, craftsmanship, and thoughtful design in the highly coveted Arundel Forest community. From the moment you arrive, you're greeted by a stately red brick and blue-gray stone façade, accented by refined blue shutters, manicured landscaping, and a charming brick porch with a covered portico. Dual single-car garages and an asphalt driveway set a gracious tone, while the glass-paneled front door with side lights and transom window completes the sophisticated entrance. Inside, a grand foyer welcomes you with gleaming sunlit interiors, crown and chair rail molding, shadow box detailing, and a serene designer-neutral palette. To the left, the formal living room exudes grace and symmetry, while the formal dining room to the right offers a perfect space for entertaining, both freshly painted and richly trimmed with millwork. Continue down the hallway to the breathtaking two-story family room, anchored by a dramatic floor-to-ceiling stone fireplace and bathed in natural light. A Hunter ceiling fan and recessed lighting elevate the ambiance. The adjacent chef’s kitchen is a culinary dream, featuring commercial-grade stainless steel appliances, a six-burner gas cooktop with custom hood, quartz countertops, 42" espresso cabinetry (including glass fronts for fine china), wall oven, convection microwave, and a large island ideal for entertaining. The sun-drenched morning room with cathedral ceilings and wood-paneled detail opens to a private, expansive TREX deck and step-down paver patio with a built-in blue stone BBQ station, perfect for hosting gatherings amid lush landscaping and mature trees. A French-doored study or main-level bedroom, spacious mudroom, well-appointed laundry area, and a guest powder room complete the main level. Ascend the oak staircase with wrought iron balusters to the upper level, where your luxurious owner’s suite awaits behind double French doors. This spacious retreat features brand new carpet, tray ceiling with crown molding, a sunlit sitting area, and dual walk-in closets. The spa-inspired ensuite bath includes dual vanities with upgraded stone countertops, a soaking tub, a private water closet, and an oversized frameless glass shower with dual showerheads and floor-to-ceiling tile. A catwalk hallway with engineered hardwood floors overlooks the main level and leads to a generous secondary suite with an ensuite bath and walk-in closet. Two additional bedrooms with walk-in closets share a Jack-and-Jill bath, all with new carpet, window treatments, and fresh paint throughout. The finished lower level is an entertainer’s paradise, complete with plush carpet, a custom stone wet bar with sink and dual beverage fridges, and walk-up access to the backyard. A bonus room, exercise studio with French glass doors, a full upgraded bath with granite, and a utility room with 75-gallon water heater, generator wiring, and additional paneling complete this versatile space. Built with energy efficiency in mind: a whole house generator, dual 92% gas hot air systems, high-efficiency HVAC, Low-E dual-pane windows, R-19/R-49/R-50 insulation, Tyvek HomeWrap, insulated garage door, 2x6 framing, and architectural 30-year shingles ensure long-term comfort and durability. As part of the prestigious Arundel Forest community, residents enjoy exclusive access to resort-style amenities including a clubhouse, state-of-the-art fitness center, outdoor pool, gated playground, scenic trails, and picnic areas. Perfectly located near Fort Meade, Arundel Mills, BWI Airport, Columbia, Baltimore, and Washington D.C., this is elevated living at its finest.
Open House Schedule
-
Saturday, June 07, 202512:00 to 2:00 pm6/7/2025 12:00:00 PM +00:006/7/2025 2:00:00 PM +00:00Add to Calendar
Home Details
Home Type
- Single Family
Est. Annual Taxes
- $10,274
Year Built
- Built in 2018
Lot Details
- 9,016 Sq Ft Lot
- South Facing Home
- Extensive Hardscape
- Property is in excellent condition
- Property is zoned R2
HOA Fees
- $130 Monthly HOA Fees
Parking
- 2 Car Direct Access Garage
- Parking Storage or Cabinetry
- Lighted Parking
- Front Facing Garage
- Garage Door Opener
Home Design
- Colonial Architecture
- Brick Exterior Construction
- Slab Foundation
- Shingle Roof
Interior Spaces
- Property has 3 Levels
- Open Floorplan
- Built-In Features
- Crown Molding
- Tray Ceiling
- Vaulted Ceiling
- Ceiling Fan
- Recessed Lighting
- Stone Fireplace
- Fireplace Mantel
- Gas Fireplace
- Double Pane Windows
- Low Emissivity Windows
- Vinyl Clad Windows
- Insulated Windows
- Window Treatments
- Palladian Windows
- ENERGY STAR Qualified Doors
- Insulated Doors
- Mud Room
- Entrance Foyer
- Family Room Off Kitchen
- Living Room
- Formal Dining Room
- Recreation Room
- Loft
- Bonus Room
- Sun or Florida Room
- Home Gym
Kitchen
- Eat-In Gourmet Kitchen
- Breakfast Room
- Built-In Oven
- Six Burner Stove
- Down Draft Cooktop
- Range Hood
- Built-In Microwave
- Dishwasher
- Stainless Steel Appliances
- Kitchen Island
- Upgraded Countertops
- Disposal
Flooring
- Engineered Wood
- Carpet
- Ceramic Tile
- Luxury Vinyl Plank Tile
Bedrooms and Bathrooms
- En-Suite Primary Bedroom
- En-Suite Bathroom
- Walk-In Closet
- Soaking Tub
- Bathtub with Shower
- Walk-in Shower
Laundry
- Laundry Room
- Laundry on main level
Basement
- Basement Fills Entire Space Under The House
- Connecting Stairway
Home Security
- Home Security System
- Carbon Monoxide Detectors
- Fire and Smoke Detector
Eco-Friendly Details
- Energy-Efficient Appliances
Outdoor Features
- Deck
- Patio
- Exterior Lighting
- Porch
Schools
- Jessup Elementary School
- Meade Middle School
- Meade High School
Utilities
- Central Air
- Humidifier
- Heat Pump System
- Vented Exhaust Fan
- Natural Gas Water Heater
Listing and Financial Details
- Tax Lot 14
- Assessor Parcel Number 020449490245752
- $750 Front Foot Fee per year
Community Details
Overview
- Built by Toll Brother
- Miklasz Property Subdivision, Ellsworth Ellicott Floorplan
Amenities
- Common Area
- Community Center
- Recreation Room
Recreation
- Community Playground
- Fitness Center
- Community Pool
- Jogging Path
Map
Home Values in the Area
Average Home Value in this Area
Tax History
| Year | Tax Paid | Tax Assessment Tax Assessment Total Assessment is a certain percentage of the fair market value that is determined by local assessors to be the total taxable value of land and additions on the property. | Land | Improvement |
|---|---|---|---|---|
| 2024 | $502 | $903,533 | $0 | $0 |
| 2023 | $474 | $842,967 | $0 | $0 |
| 2022 | $430 | $782,400 | $148,700 | $633,700 |
| 2021 | $861 | $755,867 | $0 | $0 |
| 2020 | $387 | $729,333 | $0 | $0 |
| 2019 | $387 | $702,800 | $161,200 | $541,600 |
| 2018 | $7,017 | $691,967 | $0 | $0 |
| 2017 | $561 | $55,033 | $0 | $0 |
Property History
| Date | Event | Price | Change | Sq Ft Price |
|---|---|---|---|---|
| 04/24/2018 04/24/18 | Sold | $685,836 | 0.0% | -- |
| 09/11/2017 09/11/17 | Pending | -- | -- | -- |
| 09/11/2017 09/11/17 | For Sale | $685,863 | -- | -- |
Purchase History
| Date | Type | Sale Price | Title Company |
|---|---|---|---|
| Deed | $685,836 | Westminster Title Agency Inc |
Mortgage History
| Date | Status | Loan Amount | Loan Type |
|---|---|---|---|
| Open | $598,180 | VA | |
| Closed | $615,000 | VA |
Similar Homes in the area
Source: Bright MLS
MLS Number: MDAA2116038
APN: 04-494-90245752
- 8506 Pine Springs Dr
- 8512 Pine Springs Dr
- 8537 Pine Springs Dr
- 1799 Montreal Rd
- 8205 Hollow Ct
- 8538 Golden Eagle Ln
- 8181 Hollow Ct
- 1885 Alderney Ct
- 8216 Barrington Ct
- 1895 Kenswick Ct
- 1713 Sea Pine Cir
- 1807 Sea Pine Cir Unit 201
- 7928 Thrush Meadow Place
- 1835 Lasalle Place
- 1108 Carinoso Cir
- 8217 Tomlinson Ct
- 8203 Tomlinson Ct
- 1718 Severn Tree Ct Unit 184
- 8212 Carinoso Way
- 8205 Parham Ct
