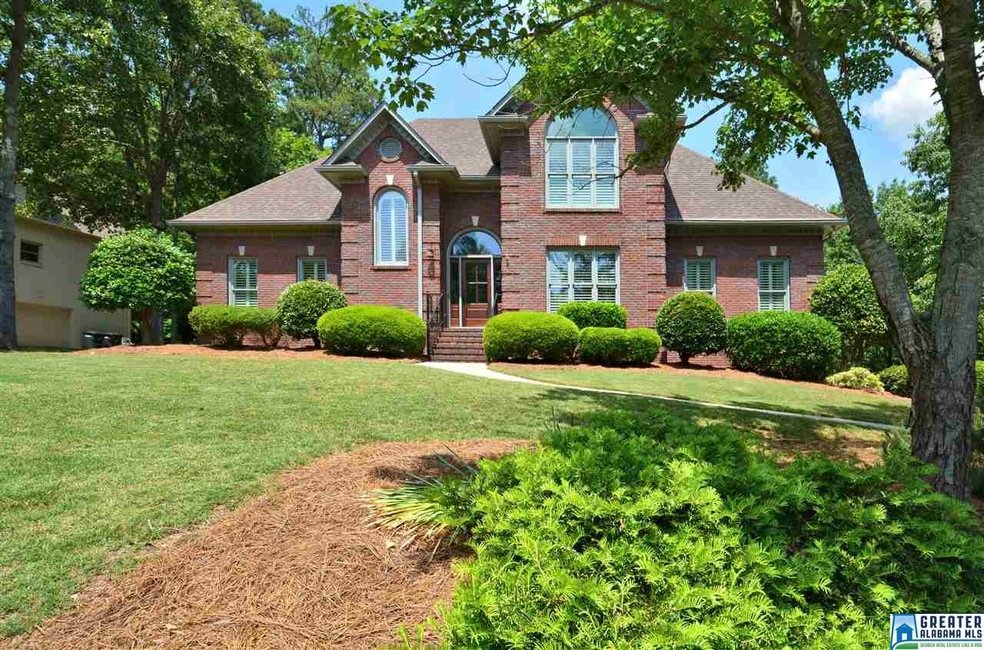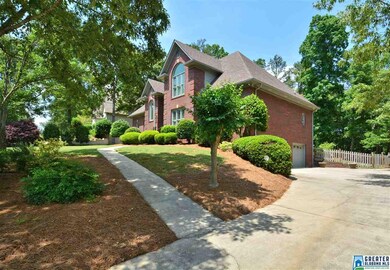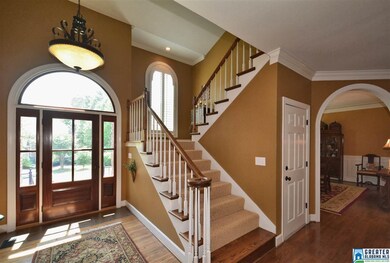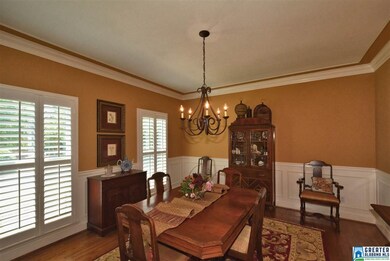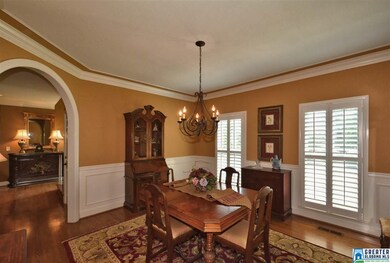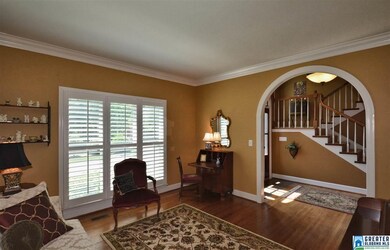
1504 Wingfield Ct Birmingham, AL 35242
Highlights
- In Ground Pool
- Wind Turbine Power
- Wood Flooring
- Inverness Elementary School Rated A
- Deck
- Main Floor Primary Bedroom
About This Home
As of August 2025OPEN AND INVITING FLOORPLAN--PERFECT FOR ENTERTAINING! Gracious wide foyer opens to kitchen with keeping room/sitting area with 3 walls of windows overlooking LEVEL BACKYARD. Kitchen also includes breakfast area, and is updated with granite and stainless appliances that include 2nd oven that is a gas convection oven, Viking gas cooktop, Bosch dishwasher. Master suite on main with two separate closets. Updated master bath with subway tiles in shower. Upstairs has bonus area as well as 3 large bedrooms, 2 full baths. Plenty of storage, parking (could do 4 cars or boat, truck), workshop area. Fabulous screened porch, open deck for grilling includes gas line for grill, and just a few steps to the fenced, private backyard with firepit/patio. Updates also include: new Trane HVAC upstairs and down; whole house gutter guards; new hardware and hinges; new light fixtures and ceiling fans; security system. Must see!
Home Details
Home Type
- Single Family
Est. Annual Taxes
- $2,201
Year Built
- 1993
Lot Details
- Fenced Yard
- Interior Lot
- Sprinkler System
- Few Trees
HOA Fees
- $15 Monthly HOA Fees
Parking
- 2 Car Garage
- Basement Garage
- Side Facing Garage
Home Design
- Tri-Level Property
Interior Spaces
- Crown Molding
- Smooth Ceilings
- Ceiling Fan
- Recessed Lighting
- Wood Burning Fireplace
- Marble Fireplace
- Gas Fireplace
- Double Pane Windows
- Window Treatments
- French Doors
- Dining Room
- Den with Fireplace
- Screened Porch
- Utility Room Floor Drain
- Unfinished Basement
- Basement Fills Entire Space Under The House
- Home Security System
- Attic
Kitchen
- Breakfast Bar
- Convection Oven
- Electric Oven
- Gas Cooktop
- Built-In Microwave
- Dishwasher
- Stainless Steel Appliances
- Kitchen Island
- Stone Countertops
- Disposal
Flooring
- Wood
- Carpet
- Tile
Bedrooms and Bathrooms
- 4 Bedrooms
- Primary Bedroom on Main
- Walk-In Closet
- Split Vanities
- Hydromassage or Jetted Bathtub
- Bathtub and Shower Combination in Primary Bathroom
- Separate Shower
- Linen Closet In Bathroom
Laundry
- Laundry Room
- Laundry on main level
- Laundry Chute
- Electric Dryer Hookup
Eco-Friendly Details
- Wind Turbine Power
Outdoor Features
- In Ground Pool
- Swimming Allowed
- Deck
- Patio
- Outdoor Grill
Utilities
- Central Heating
- Heating System Uses Gas
- Programmable Thermostat
- Underground Utilities
- Gas Water Heater
Listing and Financial Details
- Assessor Parcel Number 039290002001028
Community Details
Overview
- Eddelman Association, Phone Number (205) 877-9480
Recreation
- Tennis Courts
- Community Pool
Ownership History
Purchase Details
Purchase Details
Home Financials for this Owner
Home Financials are based on the most recent Mortgage that was taken out on this home.Purchase Details
Home Financials for this Owner
Home Financials are based on the most recent Mortgage that was taken out on this home.Purchase Details
Home Financials for this Owner
Home Financials are based on the most recent Mortgage that was taken out on this home.Similar Homes in Birmingham, AL
Home Values in the Area
Average Home Value in this Area
Purchase History
| Date | Type | Sale Price | Title Company |
|---|---|---|---|
| Warranty Deed | $650,000 | None Listed On Document | |
| Warranty Deed | $415,000 | None Available | |
| Warranty Deed | $420,000 | None Available | |
| Survivorship Deed | $399,950 | -- |
Mortgage History
| Date | Status | Loan Amount | Loan Type |
|---|---|---|---|
| Previous Owner | $115,000 | New Conventional | |
| Previous Owner | $305,575 | New Conventional | |
| Previous Owner | $333,000 | Unknown | |
| Previous Owner | $336,000 | Unknown | |
| Previous Owner | $319,950 | FHA | |
| Previous Owner | $309,600 | Unknown | |
| Previous Owner | $225,000 | Unknown | |
| Closed | $40,000 | No Value Available |
Property History
| Date | Event | Price | Change | Sq Ft Price |
|---|---|---|---|---|
| 08/15/2025 08/15/25 | Sold | $650,000 | 0.0% | $185 / Sq Ft |
| 07/11/2025 07/11/25 | For Sale | $650,000 | +56.6% | $185 / Sq Ft |
| 07/26/2016 07/26/16 | Sold | $415,000 | -7.8% | $113 / Sq Ft |
| 06/18/2016 06/18/16 | Pending | -- | -- | -- |
| 05/12/2016 05/12/16 | For Sale | $449,900 | -- | $123 / Sq Ft |
Tax History Compared to Growth
Tax History
| Year | Tax Paid | Tax Assessment Tax Assessment Total Assessment is a certain percentage of the fair market value that is determined by local assessors to be the total taxable value of land and additions on the property. | Land | Improvement |
|---|---|---|---|---|
| 2024 | $2,201 | $50,020 | $0 | $0 |
| 2023 | $2,066 | $47,880 | $0 | $0 |
| 2022 | $1,939 | $45,000 | $0 | $0 |
| 2021 | $1,745 | $40,600 | $0 | $0 |
| 2020 | $1,622 | $37,800 | $0 | $0 |
| 2019 | $1,701 | $39,600 | $0 | $0 |
| 2017 | $1,695 | $39,460 | $0 | $0 |
| 2015 | $1,611 | $37,540 | $0 | $0 |
| 2014 | $1,571 | $36,640 | $0 | $0 |
Agents Affiliated with this Home
-
David Mackle

Seller's Agent in 2025
David Mackle
ARC Realty Vestavia
(205) 790-6225
5 in this area
265 Total Sales
-
Karina Barone

Buyer's Agent in 2025
Karina Barone
RealtySouth
(305) 796-1850
1 in this area
93 Total Sales
-
Melissa Wise

Seller's Agent in 2016
Melissa Wise
RealtySouth
(205) 520-3878
8 in this area
52 Total Sales
-
Beena Shah

Buyer's Agent in 2016
Beena Shah
Keller Williams Realty Hoover
(205) 240-0510
87 Total Sales
Map
Source: Greater Alabama MLS
MLS Number: 750065
APN: 03-9-29-0-002-001-028
- 1712 Wingfield Cir
- 1645 Wingfield Dr
- 1010 Warrington Cir
- 1616 Wingfield Trace
- 4227 Ashington Dr
- 4100 Kinross Cir
- 2096 Brook Highland Ridge
- 2080 Brook Highland Ridge
- 243 Courtside Dr Unit 45
- 3213 Brook Highland Trace
- 1535 Greystone Parc Cir
- 3071 Somerset Trace
- 2552 Magnolia Place
- 987 Garland Cove
- 5330 Meadowlark Ln
- 5320 Greystone Way
- 145 Brook Highland Cove
- 2047 Stone Brook Dr
- 2039 Stone Brook Dr
- 1137 Berwick Rd
