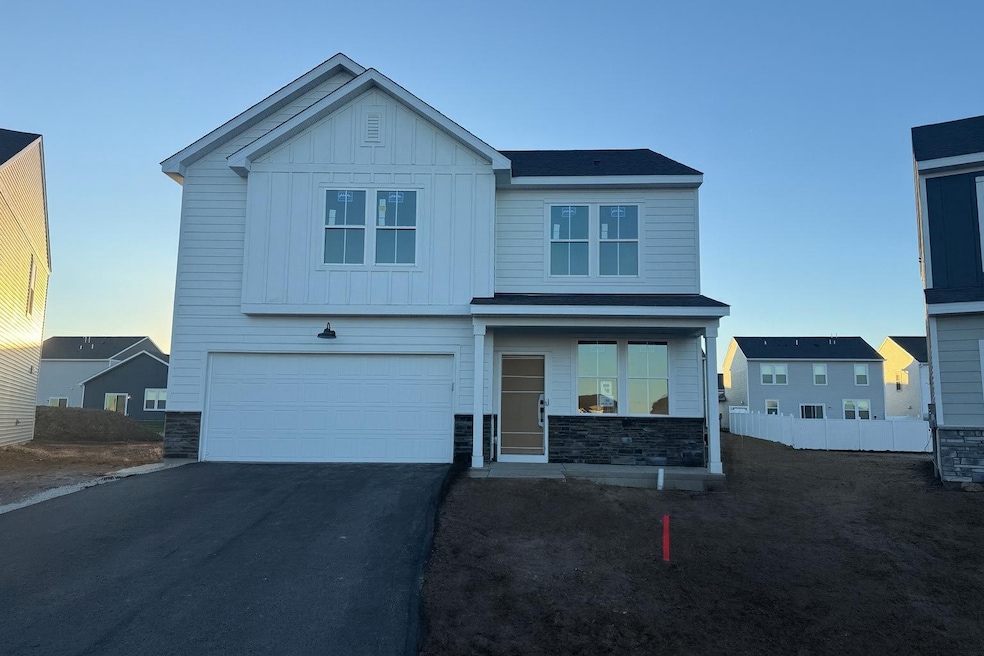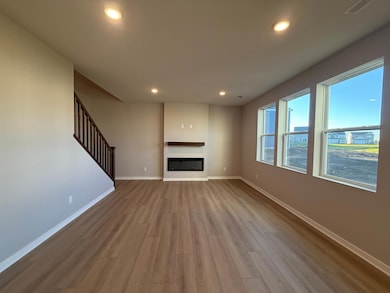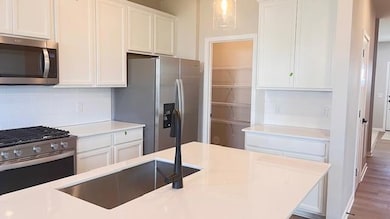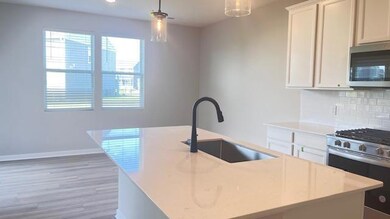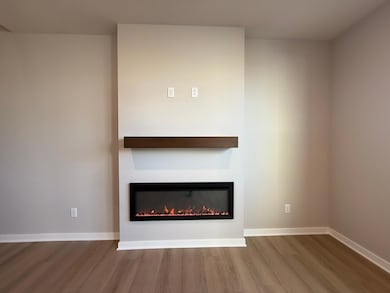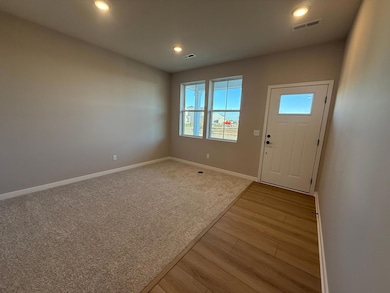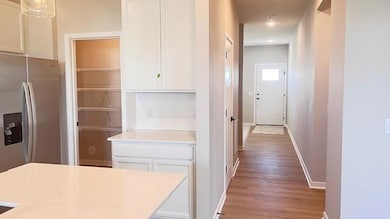15041 Athenry Bay Rosemount, MN 55068
Estimated payment $3,230/month
Highlights
- New Construction
- Loft
- 2 Car Attached Garage
- Rosemount Middle School Rated A-
- Stainless Steel Appliances
- Eat-In Kitchen
About This Home
Discover incredible value in Rosemount’s newest community, Amber Fields! The brand-new Quincy floor plan from Pulte’s Inspiration Series offers over 2,500 sq. ft. of thoughtfully designed living space. Enjoy an open-concept layout with 9’ ceilings, a bright and spacious kitchen, and a versatile flex room on the main level. Upstairs, you’ll find a rare four-bedroom plus loft design—offering the space and flexibility today’s families are looking for. Located next to a beautiful community park with playgrounds, pickleball courts, trails, pavilions, and ponds, Amber Fields is part of the award-winning District 196 schools. Visit our model today, open daily 11–6, and ask about our special financing incentive available through our affiliated lender.
Open House Schedule
-
Thursday, November 27, 20252:00 to 4:00 pm11/27/2025 2:00:00 PM +00:0011/27/2025 4:00:00 PM +00:00Add to Calendar
-
Friday, November 28, 20252:00 to 4:00 pm11/28/2025 2:00:00 PM +00:0011/28/2025 4:00:00 PM +00:00Add to Calendar
Home Details
Home Type
- Single Family
Year Built
- Built in 2025 | New Construction
HOA Fees
- $46 Monthly HOA Fees
Parking
- 2 Car Attached Garage
- Garage Door Opener
Home Design
- Flex
- Vinyl Siding
Interior Spaces
- 2,515 Sq Ft Home
- 2-Story Property
- Electric Fireplace
- Family Room with Fireplace
- Living Room
- Dining Room
- Loft
Kitchen
- Eat-In Kitchen
- Range
- Microwave
- Dishwasher
- Stainless Steel Appliances
- ENERGY STAR Qualified Appliances
- Disposal
Bedrooms and Bathrooms
- 4 Bedrooms
Laundry
- Dryer
- Washer
Utilities
- Forced Air Heating and Cooling System
- Vented Exhaust Fan
- 200+ Amp Service
- Tankless Water Heater
- Water Softener is Owned
Additional Features
- Air Exchanger
- 5,663 Sq Ft Lot
- Sod Farm
Community Details
- Association fees include professional mgmt, trash
- Associa Minnesota Association, Phone Number (763) 225-6400
- Built by PULTE HOMES
- Amber Fields Community
- Amber Fields Subdivision
Listing and Financial Details
- Property Available on 12/31/25
Map
Home Values in the Area
Average Home Value in this Area
Property History
| Date | Event | Price | List to Sale | Price per Sq Ft |
|---|---|---|---|---|
| 11/23/2025 11/23/25 | For Sale | $506,990 | -- | $202 / Sq Ft |
Source: NorthstarMLS
MLS Number: 6821163
- 15037 Athenry Bay
- 15029 Athenry Bay
- 15021 Athenry Bay
- 1546 149th St W
- 15041 Ashtown Ln
- 15049 Ashtown Ln
- 15025 Ashtown Ln
- 15052 Amber Fields Blvd
- 14995 Avondale View
- 14972 Avondale View
- 14983 Avondale View
- 14968 Avondale View
- 15008 Ashtown Ln
- 15029 Ardmullivan Ln
- 15053 Ardmullivan Ln
- 1287 Ardara Ridge Rd
- 15032 Ardmullivan Ln
- 14930 Artaine Trail
- 14879 Artaine Trail
- 13340 Cadogan Way
- 14964 Avondale View
- 14504 Abbeyfield Ave
- 1003 148th St W
- 14249 Banyan Ln
- 14211 Akron Ave
- 1217 Upper 142nd St E
- 2800 145th St W
- 2978 145th St W Unit 4
- 14589 S Robert Trail
- 13940 Bundoran Ave Unit 134
- 2894 138th St W Unit 48
- 14595-14599 Cimarron Ave
- 3830 144th St W
- 15622 Echo Ridge Rd
- 5161 148th St W
- 5181 161st St
- 5076 161st St W
- 14260 Empire Ave
- 15899 Elmhurst Ln
- 14769 Endicott Way
