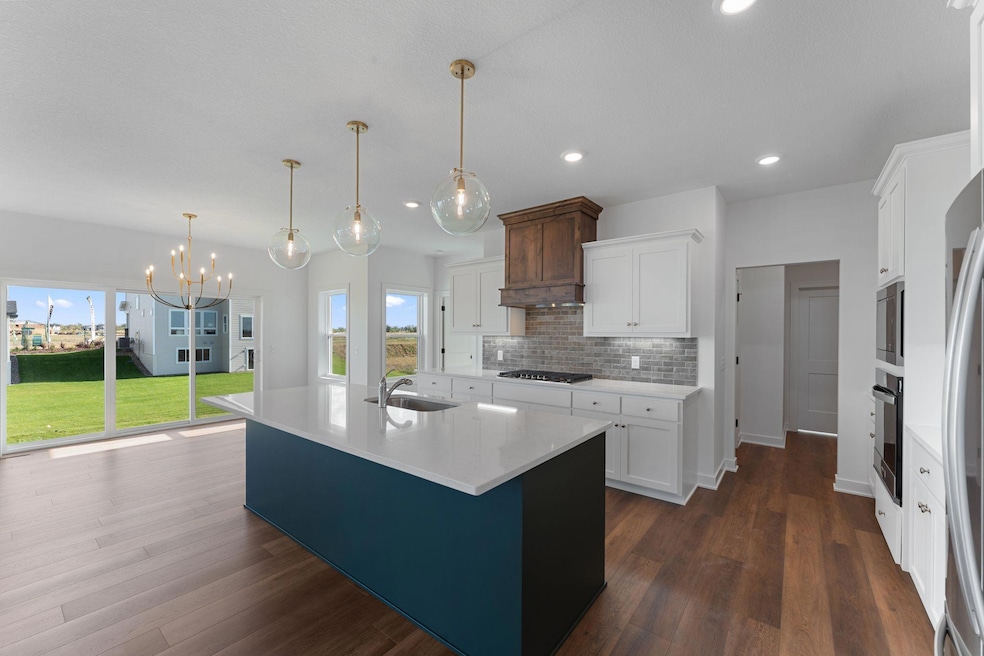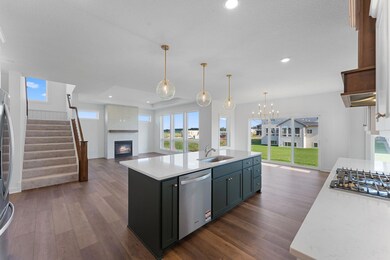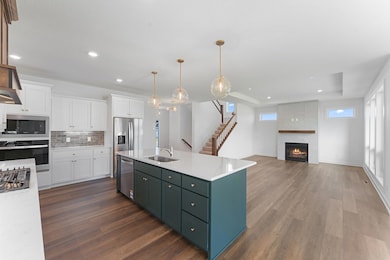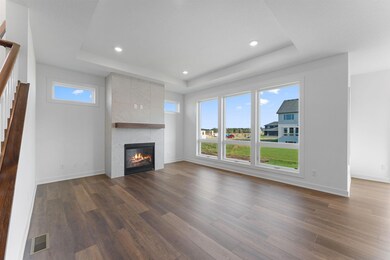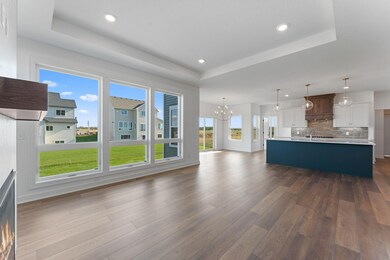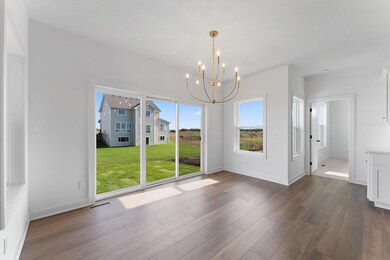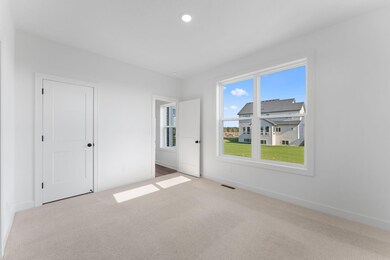15044 Ardmullivan Ln Rosemount, MN 55068
Estimated payment $3,914/month
Highlights
- New Construction
- Vaulted Ceiling
- Great Room
- Rosemount Middle School Rated A-
- Bonus Room
- No HOA
About This Home
This home is complete and available for sale. Other models, plans, homesites and Quick Move-in homes may be available.
Welcome to the Savanna XL Model by OneTenTen Homes, where elegance meets functionality. This home features five spacious bedrooms, five bathrooms, and a main floor that boasts a great room with floor-to-ceiling windows. The versatile main level rear flex room can serve as a home office or guest bedroom, while the gourmet kitchen, equipped with quality appliances and adorned with locally crafted custom cabinetry, is a chef's dream. The primary suite impresses with a vaulted ceiling and a luxurious wrap around walk-in shower, for a casual retreat. The fully finished lower level offers a perfect retreat for entertainment or relaxation.
Home Details
Home Type
- Single Family
Est. Annual Taxes
- $168
Year Built
- Built in 2025 | New Construction
Lot Details
- 8,276 Sq Ft Lot
- Lot Dimensions are 65x130
Parking
- 3 Car Attached Garage
Home Design
- Pitched Roof
- Vinyl Siding
Interior Spaces
- 2-Story Property
- Vaulted Ceiling
- Gas Fireplace
- Family Room with Fireplace
- Great Room
- Dining Room
- Bonus Room
- Washer and Dryer Hookup
Kitchen
- Built-In Oven
- Cooktop
- Microwave
- Dishwasher
- Stainless Steel Appliances
- Disposal
Bedrooms and Bathrooms
- 5 Bedrooms
Finished Basement
- Basement Fills Entire Space Under The House
- Sump Pump
- Drain
- Natural lighting in basement
Utilities
- Forced Air Heating and Cooling System
- Humidifier
- Vented Exhaust Fan
- Underground Utilities
- 200+ Amp Service
- Gas Water Heater
Additional Features
- Air Exchanger
- Front Porch
Community Details
- No Home Owners Association
- Built by ONE TEN TEN HOMES, LLC
- Lanigan Isle At Amber Fields Community
- Lanigan Isle At Amber Fields Subdivision
Listing and Financial Details
- Assessor Parcel Number 341126603110
Map
Home Values in the Area
Average Home Value in this Area
Property History
| Date | Event | Price | List to Sale | Price per Sq Ft |
|---|---|---|---|---|
| 11/07/2025 11/07/25 | Price Changed | $739,900 | -5.1% | $193 / Sq Ft |
| 10/03/2025 10/03/25 | For Sale | $779,900 | -- | $203 / Sq Ft |
Source: NorthstarMLS
MLS Number: 6798882
- 15035 Ardmullivan Ln
- 1292 Ardcurra Row
- 1280 Ardcurra Row
- 15068 Ardmullivan Ln
- 1220 Ardara Ridge Rd
- 1236 Ardara Ridge Rd
- Lincoln II Plan at Bray Hill
- Bradford Plan at Bray Hill
- Deacon I & II Plan at Bray Hill
- Mackenzie Plan at Bray Hill
- Highlands Plan at Bray Hill
- Morgan Plan at Bray Hill
- Bayport Plan at Bray Hill
- Parkland Plan at Bray Hill
- Marquee II & III Plan at Bray Hill
- Newbury Plan at Bray Hill
- Sheridan & Sheridan C Plan at Bray Hill
- Charleswood II & III Plan at Bray Hill
- Preston I & II Plan at Bray Hill
- Newport Plan at Bray Hill
- 1003 148th St W
- 14504 Abbeyfield Ave
- 14211 Akron Ave
- 1267 Lower 143rd St E
- 1217 Upper 142nd St E
- 14249 Banyan Ln
- 2800 145th St W
- 2978 145th St W Unit 4
- 14589 S Robert Trail
- 13940 Bundoran Ave Unit 134
- 2894 138th St W Unit 48
- 14595-14599 Cimarron Ave
- 3830 144th St W
- 15622 Echo Ridge Rd
- 5161 148th St W
- 5181 161st St
- 5076 161st St W
- 15899 Elmhurst Ln
- 17082 Dysart Place
- 14260 Empire Ave
