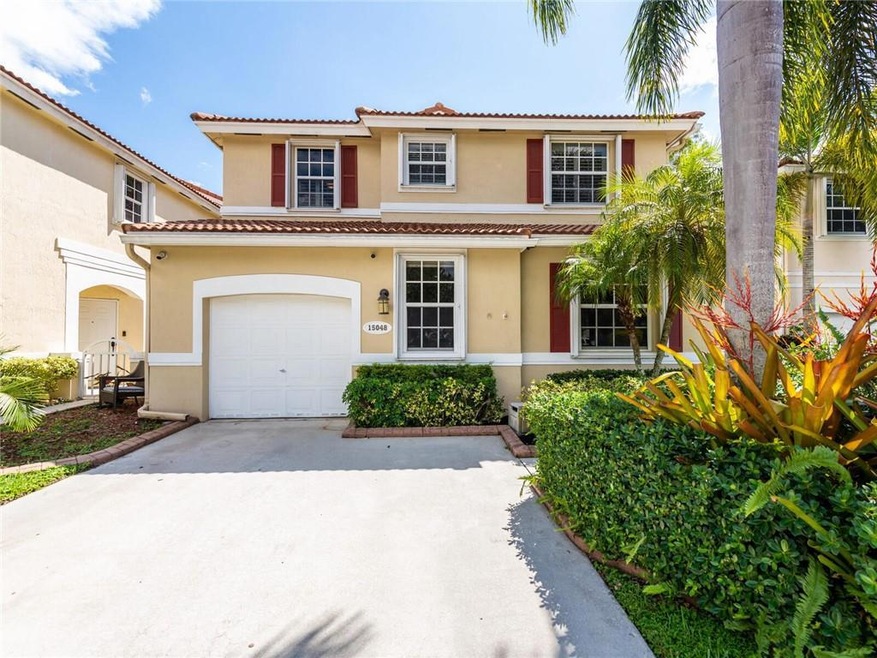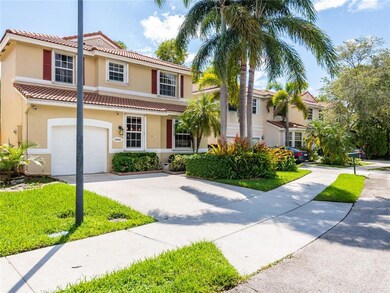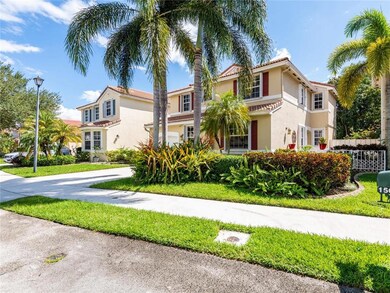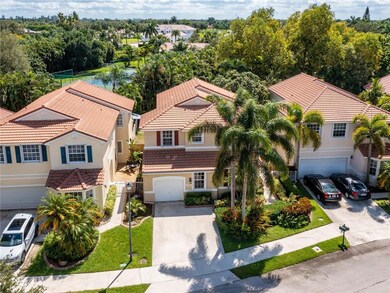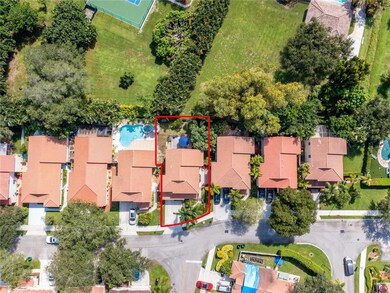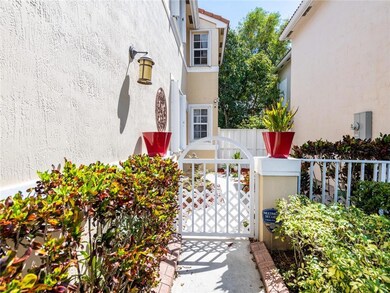
Highlights
- Gated Community
- Deck
- Roman Tub
- Hawkes Bluff Elementary School Rated A-
- Vaulted Ceiling
- Wood Flooring
About This Home
As of December 2021YOU KNOW MUST BE FAST TO SEE THIS MOVE IN CONDITION HOME. MUST SEE PICTURES & 3D TOUR. VERY QUIET FAMILY COMMUNITY. BEAUTIFULLY UPGRADED 19X13 CHEFS KITCHEN/9X4 8 SEAT ISLAND W/COOK TOP & RANGE HOOD/GRANITE COUNTERS/42" WOOD CABINETS/DOUBLE OVENS/HUGE PANTRY SPACE. LIVING ROOM W/NICE VIEW OF DECK/YARD-OPEN TO DINING AREA. HOME BACKS TO AN ACRE HOME-VIEW IS BIG YARD SPACE NOT HOME. TRUE BEDROOM 1st FLOOR. BAMBOO FLOORING 2ND FLOOR. BIG 14X11 LOFT EASILY CONVERT TO 5th BEDROOM W/ONLY 8X5 DRY WALL NEEDED. MASTER WITH NICE SIZE WALKIN CLOSET & VIEW OF ACRE PROPERTY. UPGRADED ALL BATHS. 2019 AC & WATER HEATER. 1st FLOOR ALL TILED. ACCORDIONS.ONLY PANELS FRONT DOOR. HURRICANE GARAGE DOOR. BIG 22X15 DECK W/FENCE & LIGHTING. ALL "A" SCHOOLS. HOA DOES FRONT YARD MAINTENANCE/SPRINKLERS. DON'T WAIT.
Last Agent to Sell the Property
RE/MAX Select Group License #311387 Listed on: 10/05/2021

Home Details
Home Type
- Single Family
Est. Annual Taxes
- $3,198
Year Built
- Built in 1995
Lot Details
- 4,283 Sq Ft Lot
- North Facing Home
- Fenced
- Interior Lot
- Sprinkler System
- Zero Lot Line
- Property is zoned PUD
HOA Fees
- $97 Monthly HOA Fees
Parking
- 1 Car Attached Garage
- Driveway
Home Design
- Spanish Tile Roof
Interior Spaces
- 2,071 Sq Ft Home
- 2-Story Property
- Vaulted Ceiling
- Ceiling Fan
- Plantation Shutters
- Blinds
- French Doors
- Formal Dining Room
- Loft
- Utility Room
- Garden Views
- Attic
Kitchen
- Breakfast Bar
- Built-In Self-Cleaning Oven
- Electric Range
- Microwave
- Ice Maker
- Dishwasher
- Kitchen Island
- Disposal
Flooring
- Wood
- Carpet
- Tile
Bedrooms and Bathrooms
- 4 Bedrooms | 1 Main Level Bedroom
- Walk-In Closet
- Roman Tub
Laundry
- Laundry Room
- Dryer
- Washer
Home Security
- Security Gate
- Hurricane or Storm Shutters
- Impact Glass
Outdoor Features
- Courtyard
- Deck
- Patio
Schools
- Hawkes Bluff Elementary School
- Silver Trail Middle School
- West Broward High School
Utilities
- Central Heating and Cooling System
- Electric Water Heater
- Cable TV Available
Listing and Financial Details
- Assessor Parcel Number 504028031110
Community Details
Overview
- Association fees include ground maintenance, recreation facilities, security
- Regency 121 48 B Subdivision, Gloucester 1 Floorplan
Recreation
- Community Pool
Security
- Gated Community
Ownership History
Purchase Details
Home Financials for this Owner
Home Financials are based on the most recent Mortgage that was taken out on this home.Purchase Details
Home Financials for this Owner
Home Financials are based on the most recent Mortgage that was taken out on this home.Similar Homes in the area
Home Values in the Area
Average Home Value in this Area
Purchase History
| Date | Type | Sale Price | Title Company |
|---|---|---|---|
| Warranty Deed | $530,000 | Town & Country Ttl Guaranty | |
| Deed | $140,900 | -- |
Mortgage History
| Date | Status | Loan Amount | Loan Type |
|---|---|---|---|
| Previous Owner | $300,000 | New Conventional | |
| Previous Owner | $228,000 | New Conventional | |
| Previous Owner | $270,000 | Unknown | |
| Previous Owner | $50,000 | Credit Line Revolving | |
| Previous Owner | $141,500 | Unknown | |
| Previous Owner | $138,000 | New Conventional | |
| Previous Owner | $111,950 | New Conventional |
Property History
| Date | Event | Price | Change | Sq Ft Price |
|---|---|---|---|---|
| 06/06/2025 06/06/25 | For Sale | $665,000 | +25.5% | $361 / Sq Ft |
| 12/02/2021 12/02/21 | Sold | $530,000 | 0.0% | $256 / Sq Ft |
| 11/02/2021 11/02/21 | Pending | -- | -- | -- |
| 10/05/2021 10/05/21 | For Sale | $530,000 | -- | $256 / Sq Ft |
Tax History Compared to Growth
Tax History
| Year | Tax Paid | Tax Assessment Tax Assessment Total Assessment is a certain percentage of the fair market value that is determined by local assessors to be the total taxable value of land and additions on the property. | Land | Improvement |
|---|---|---|---|---|
| 2025 | $10,511 | $522,320 | $51,400 | $470,920 |
| 2024 | $9,986 | $522,320 | $51,400 | $470,920 |
| 2023 | $9,986 | $491,410 | $51,400 | $440,010 |
| 2022 | $9,659 | $493,160 | $34,260 | $458,900 |
| 2021 | $3,181 | $182,420 | $0 | $0 |
| 2020 | $3,198 | $179,910 | $0 | $0 |
| 2019 | $3,063 | $175,870 | $0 | $0 |
| 2018 | $2,950 | $172,600 | $0 | $0 |
| 2017 | $2,868 | $169,050 | $0 | $0 |
| 2016 | $2,824 | $165,580 | $0 | $0 |
| 2015 | $2,875 | $164,430 | $0 | $0 |
| 2014 | $2,884 | $163,130 | $0 | $0 |
| 2013 | -- | $208,390 | $34,260 | $174,130 |
Agents Affiliated with this Home
-
Haifeng Wang
H
Seller's Agent in 2025
Haifeng Wang
London Foster Realty
(305) 866-0777
3 Total Sales
-
Lee Jenkins
L
Seller's Agent in 2021
Lee Jenkins
RE/MAX
(954) 540-8509
33 Total Sales
-
Jianxia Li
J
Buyer's Agent in 2021
Jianxia Li
United Realty Group Inc
(954) 536-9302
25 Total Sales
Map
Source: BeachesMLS (Greater Fort Lauderdale)
MLS Number: F10303063
APN: 50-40-28-03-1110
- 14983 SW 51st St
- 15141 SW 49th St
- 5020 Hawkhurst Ave
- 4680 SW 148th Ave
- 5161 Thoroughbred Ln
- 5360 Volunteer Rd
- 4870 Winkfield Way
- 15580 Winkfield Cir
- 15541 S Roundtable Rd
- 4734 Grapevine Way
- 4730 Grapevine Way
- 5510 Castlegate Ave
- 5210 Hawkes Bluff Ave
- 4763 Grapevine Way
- 4801 Grapevine Way
- 5221 Hawkes Bluff Ave
- 5450 Hawkes Bluff Ave
- 4821 Grapevine Way
- 5641 Thornbluff Ave
- 5630 W Waterford Dr
